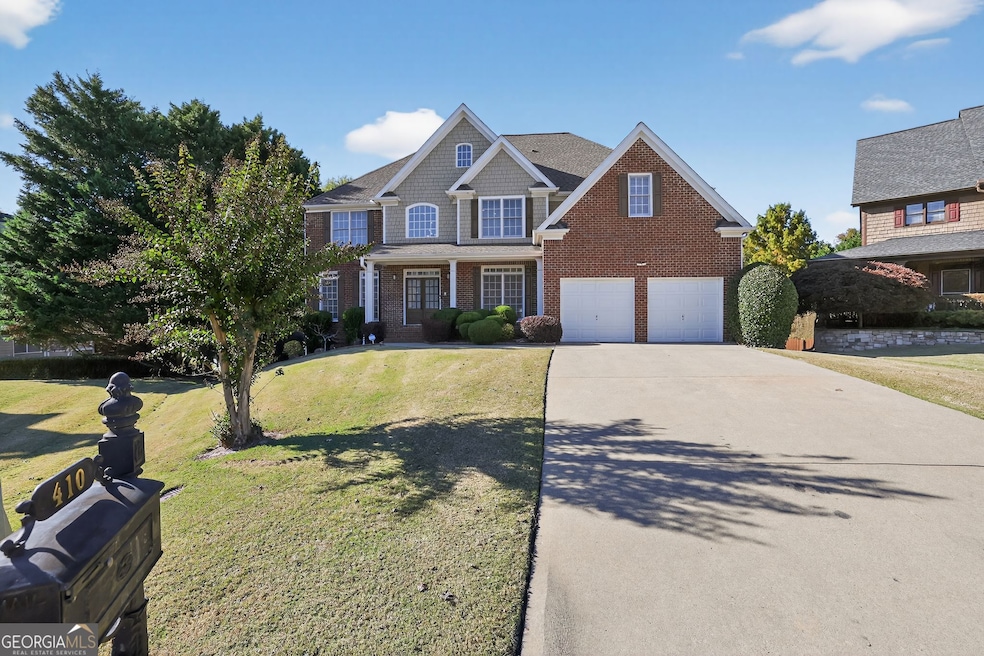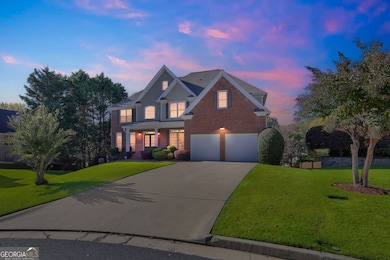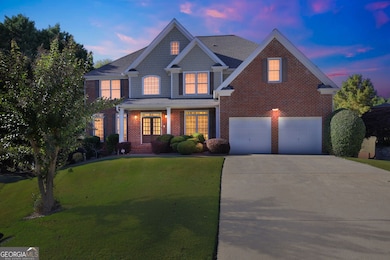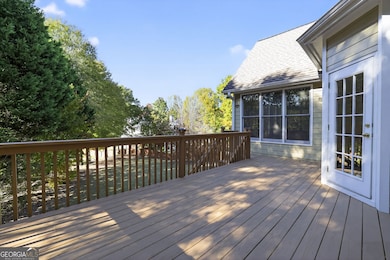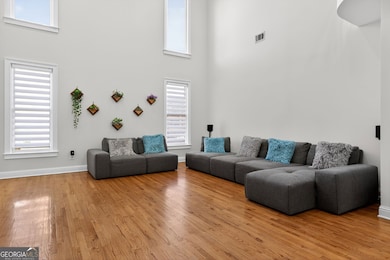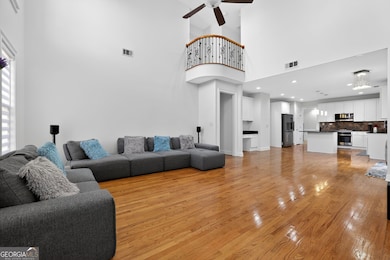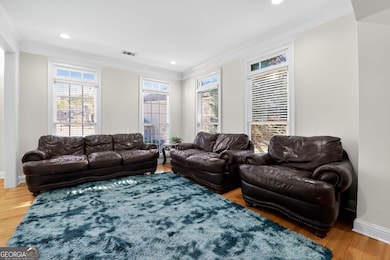410 Fox Chase Cir Alpharetta, GA 30005
Estimated payment $5,653/month
Highlights
- Contemporary Architecture
- Vaulted Ceiling
- Loft
- Lake Windward Elementary School Rated A
- Wood Flooring
- 1 Fireplace
About This Home
Welcome to this well-maintained home located at the end of a peaceful cul-de-sac in the desirable Thornbury Parc community of Alpharetta where curb appeal meets timeless modern comfort. An abundance of natural light fills the popular open floor plan, featuring a two-story family room, double-sided fireplace, and a screened-in sunroom that offers the perfect place to relax and unwind. The main level provides a bright and welcoming layout with an open dining area and a functional kitchen equipped with smart stainless-steel stove and oven with venting air fryer, plus generous prep and storage space. Washer and dryer convey for added move-in convenience. This home has been thoughtfully updated, including new interior paint and new carpet upstairs. Major system improvements provide excellent peace of mind: new hot water heater (2023), new furnace, HVAC under warranty and regularly maintained, and roof replaced in 2017. An active termite bond is also in place. Upstairs, you'll find well-sized bedrooms, including a comfortable primary suite. Outside, the private backyard offers space for gardening, pets, or quiet outdoor living. The community also includes a neighborhood swimming pool for warm-weather enjoyment. Located near top-rated schools, shopping, dining, parks, Webb Bridge Park, and easy access to GA-400, this home blends comfort, convenience, and natural light-filled living in one of Alpharetta's most desirable communities. Don't miss your opportunity to make this beautiful home your own!
Home Details
Home Type
- Single Family
Est. Annual Taxes
- $6,195
Year Built
- Built in 2003
Lot Details
- 0.38 Acre Lot
- Cul-De-Sac
HOA Fees
- $77 Monthly HOA Fees
Parking
- Garage
Home Design
- Contemporary Architecture
- Brick Exterior Construction
- Composition Roof
Interior Spaces
- 3-Story Property
- Vaulted Ceiling
- 1 Fireplace
- Two Story Entrance Foyer
- Great Room
- Family Room
- Formal Dining Room
- Home Office
- Loft
- Sun or Florida Room
- Unfinished Basement
Kitchen
- Walk-In Pantry
- Oven or Range
- Microwave
- Dishwasher
- Kitchen Island
Flooring
- Wood
- Carpet
Bedrooms and Bathrooms
- Walk-In Closet
- Double Vanity
Laundry
- Laundry Room
- Laundry on upper level
- Dryer
- Washer
Schools
- Lake Windward Elementary School
- Webb Bridge Middle School
- Alpharetta High School
Utilities
- Central Heating and Cooling System
- High Speed Internet
- Cable TV Available
Community Details
Overview
- Association fees include ground maintenance, private roads, swimming
- Thornbury Parc Subdivision
Recreation
- Community Pool
Map
Home Values in the Area
Average Home Value in this Area
Tax History
| Year | Tax Paid | Tax Assessment Tax Assessment Total Assessment is a certain percentage of the fair market value that is determined by local assessors to be the total taxable value of land and additions on the property. | Land | Improvement |
|---|---|---|---|---|
| 2025 | $973 | $372,360 | $97,000 | $275,360 |
| 2023 | $973 | $249,960 | $60,440 | $189,520 |
| 2022 | $4,729 | $249,960 | $60,440 | $189,520 |
| 2021 | $5,416 | $195,440 | $45,760 | $149,680 |
| 2020 | $5,574 | $209,720 | $58,440 | $151,280 |
| 2019 | $815 | $206,000 | $57,400 | $148,600 |
| 2018 | $5,277 | $201,200 | $56,080 | $145,120 |
| 2017 | $4,391 | $162,440 | $45,960 | $116,480 |
| 2016 | $4,390 | $162,440 | $45,960 | $116,480 |
| 2015 | $5,142 | $162,440 | $45,960 | $116,480 |
| 2014 | $4,589 | $162,440 | $45,960 | $116,480 |
Property History
| Date | Event | Price | List to Sale | Price per Sq Ft |
|---|---|---|---|---|
| 11/06/2025 11/06/25 | For Sale | $960,000 | -- | $235 / Sq Ft |
Purchase History
| Date | Type | Sale Price | Title Company |
|---|---|---|---|
| Deed | $407,600 | -- | |
| Deed | $410,200 | -- |
Mortgage History
| Date | Status | Loan Amount | Loan Type |
|---|---|---|---|
| Open | $326,001 | New Conventional | |
| Previous Owner | $322,700 | New Conventional |
Source: Georgia MLS
MLS Number: 10639276
APN: 11-0440-0195-075-2
- 2710 Lakewind Ct
- 2800 Lakewind Ct
- 5200 Cresslyn Ridge
- 1895 Oak Tree Hollow
- 680 Kimball Parc Way
- 1075 Carnoustie Ln
- 690 Kimball Parc Way
- 485 Portrait Cir
- 520 Flying Scot Way
- 11686 Davenport Ln
- 1140 Park Glenn Dr
- 4905 Weathervane Dr
- 11619 Davenport Ln
- 4440 Webb Bridge Rd
- 440 Newport Heights
- 1315 Portmarnock Dr
- 2250 Blackheath Trace
- 11835 Leeward Walk Cir
- 5240 Wellsley Bend
- 5236 Cresslyn Ridge
- 2100 Addison Ln
- 11452 Mabrypark Place
- 12290 Douglas Rd
- 5155 Courton St Unit 2
- 160 Clipper Bay Dr
- 12515 Magnolia Cir
- 4660 Hanstedt Trace
- 340 Belmont Chase Ct
- 200 Pine Bridge Trail
- 12489 Huntington Trace Ln
- 5555 Cannonero Dr
- 5105 N Bridges Dr
- 15000 Parkview Ln
- 5020 Greatwood Ln
- 11201 State Bridge Rd
- 5705 Cannonero Dr
- 680 Park Bridge Pkwy
- 5715 Oxborough Way
