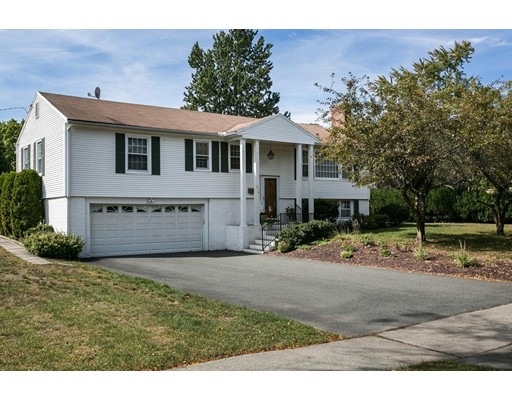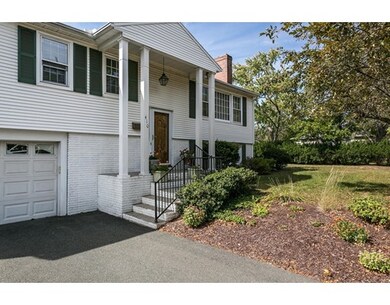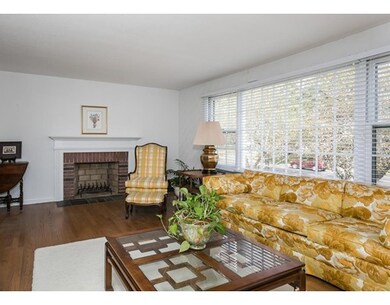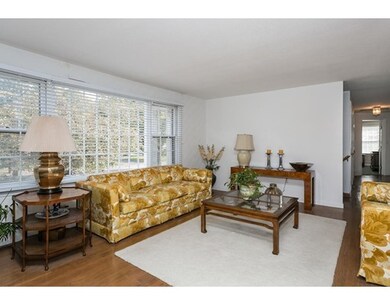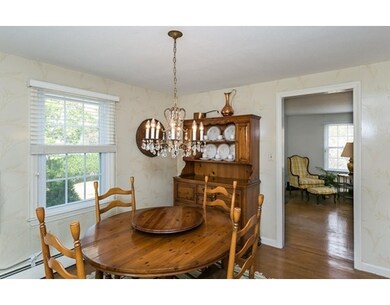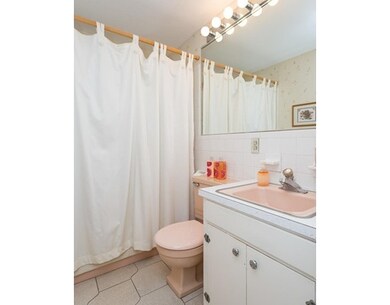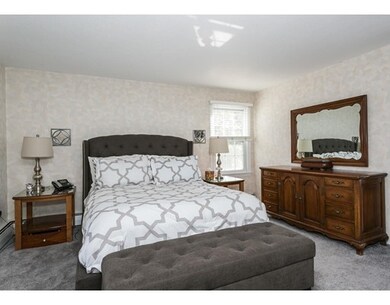
410 Frank Smith Rd Longmeadow, MA 01106
About This Home
As of November 2020Sunny and bright raised ranch is lit with wonderful natural light. This home has 3 spacious bedrooms and 2.5 baths. Living room features a large picture window and wood burning fire place to cozy up around. Eat-in Kitchen with large center island leads out to the deck overlooking your large corner lot yard great for you to entertain your loved ones. Attached 2 car garage brings you directly into the lower level which features an additional living room/playroom, a half bath, and newer washer/dryer. Located close to the center of town. This home is priced to sell and is waiting for your personal touches!
Last Agent to Sell the Property
Elizabeth Kelleher
Keller Williams Realty License #452509141 Listed on: 10/04/2016
Home Details
Home Type
Single Family
Est. Annual Taxes
$8,222
Year Built
1965
Lot Details
0
Listing Details
- Lot Description: Corner, Cleared, Level
- Property Type: Single Family
- Other Agent: 2.00
- Lead Paint: Unknown
- Special Features: None
- Property Sub Type: Detached
- Year Built: 1965
Interior Features
- Appliances: Range, Wall Oven, Dishwasher, Disposal, Microwave, Refrigerator, Freezer, Washer, Dryer
- Fireplaces: 2
- Has Basement: Yes
- Fireplaces: 2
- Primary Bathroom: Yes
- Number of Rooms: 7
- Amenities: Public Transportation, Shopping, Swimming Pool, Tennis Court, Park, Walk/Jog Trails, Golf Course, Bike Path, Highway Access, House of Worship
- Electric: Circuit Breakers
- Flooring: Wood, Tile, Wall to Wall Carpet
- Interior Amenities: Cable Available
- Basement: Full, Partially Finished, Interior Access, Garage Access, Bulkhead
- Bedroom 2: First Floor
- Bedroom 3: First Floor
- Bathroom #1: First Floor
- Bathroom #2: First Floor
- Bathroom #3: Basement
- Kitchen: First Floor
- Laundry Room: Basement
- Living Room: First Floor
- Master Bedroom: First Floor
- Master Bedroom Description: Bathroom - 3/4, Closet, Flooring - Wall to Wall Carpet, Main Level
- Dining Room: First Floor
- Family Room: Basement
Exterior Features
- Roof: Asphalt/Fiberglass Shingles
- Construction: Frame
- Exterior: Vinyl
- Exterior Features: Deck - Wood, Gutters, Storage Shed, Sprinkler System
- Foundation: Poured Concrete
Garage/Parking
- Garage Parking: Under
- Garage Spaces: 2
- Parking: Off-Street
- Parking Spaces: 4
Utilities
- Cooling: Wall AC
- Heating: Hot Water Baseboard, Gas
- Cooling Zones: 1
- Heat Zones: 1
- Sewer: City/Town Sewer
- Water: City/Town Water
Lot Info
- Assessor Parcel Number: M:0330 B:0018 L:0055
- Zoning: RA1
Multi Family
- Foundation: 00000000
Ownership History
Purchase Details
Home Financials for this Owner
Home Financials are based on the most recent Mortgage that was taken out on this home.Purchase Details
Home Financials for this Owner
Home Financials are based on the most recent Mortgage that was taken out on this home.Purchase Details
Home Financials for this Owner
Home Financials are based on the most recent Mortgage that was taken out on this home.Purchase Details
Similar Homes in the area
Home Values in the Area
Average Home Value in this Area
Purchase History
| Date | Type | Sale Price | Title Company |
|---|---|---|---|
| Warranty Deed | $350,000 | None Available | |
| Warranty Deed | $267,500 | None Available | |
| Warranty Deed | $244,900 | -- | |
| Deed | -- | -- |
Mortgage History
| Date | Status | Loan Amount | Loan Type |
|---|---|---|---|
| Open | $280,000 | New Conventional | |
| Previous Owner | $220,410 | New Conventional | |
| Previous Owner | $30,000 | No Value Available | |
| Previous Owner | $15,000 | No Value Available |
Property History
| Date | Event | Price | Change | Sq Ft Price |
|---|---|---|---|---|
| 11/13/2020 11/13/20 | Sold | $350,000 | -6.7% | $249 / Sq Ft |
| 08/15/2020 08/15/20 | Pending | -- | -- | -- |
| 08/12/2020 08/12/20 | For Sale | $375,000 | +40.2% | $267 / Sq Ft |
| 07/31/2020 07/31/20 | Sold | $267,500 | -2.7% | $134 / Sq Ft |
| 07/13/2020 07/13/20 | Pending | -- | -- | -- |
| 07/09/2020 07/09/20 | For Sale | $275,000 | +12.3% | $137 / Sq Ft |
| 12/22/2016 12/22/16 | Sold | $244,900 | 0.0% | $175 / Sq Ft |
| 10/20/2016 10/20/16 | Pending | -- | -- | -- |
| 10/04/2016 10/04/16 | For Sale | $244,900 | -- | $175 / Sq Ft |
Tax History Compared to Growth
Tax History
| Year | Tax Paid | Tax Assessment Tax Assessment Total Assessment is a certain percentage of the fair market value that is determined by local assessors to be the total taxable value of land and additions on the property. | Land | Improvement |
|---|---|---|---|---|
| 2025 | $8,222 | $389,300 | $164,800 | $224,500 |
| 2024 | $8,051 | $389,300 | $164,800 | $224,500 |
| 2023 | $8,567 | $373,800 | $142,100 | $231,700 |
| 2022 | $7,964 | $323,200 | $142,100 | $181,100 |
| 2021 | $7,046 | $284,800 | $135,200 | $149,600 |
| 2020 | $6,834 | $282,300 | $127,500 | $154,800 |
| 2019 | $6,675 | $277,100 | $127,500 | $149,600 |
| 2018 | $6,238 | $256,000 | $158,000 | $98,000 |
| 2017 | $6,036 | $256,000 | $158,000 | $98,000 |
| 2016 | $5,917 | $243,200 | $150,700 | $92,500 |
| 2015 | $5,777 | $244,600 | $149,300 | $95,300 |
Agents Affiliated with this Home
-
T
Seller's Agent in 2020
Tanya Vital-Basile
Executive Real Estate, Inc.
-
E
Seller's Agent in 2016
Elizabeth Kelleher
Keller Williams Realty
-

Buyer's Agent in 2016
Denise DeSellier
Berkshire Hathaway HomeServices Realty Professionals
(413) 531-8985
19 in this area
210 Total Sales
Map
Source: MLS Property Information Network (MLS PIN)
MLS Number: 72076685
APN: LONG-000330-000018-000055
- 111 Ashford Rd
- 60 Cheshire Dr
- 79 Viscount Rd
- 759 Williams St
- 236 Williamsburg Dr
- 59 Lawrence Dr
- Lot 36 Terry Dr
- 96 Wild Grove Ln
- 291 Deepwoods Dr
- 97 Salem Rd
- 127 Magnolia Cir
- 18 Harris Dr
- 36 Lees Ln
- 237 Burbank Rd
- 76 Coventry Ln
- 7 Twin Hills Dr
- 61 Prynne Ridge Rd
- 237 Concord Rd
- 76 Brookwood Dr
- 16 Broadleaf Cir
