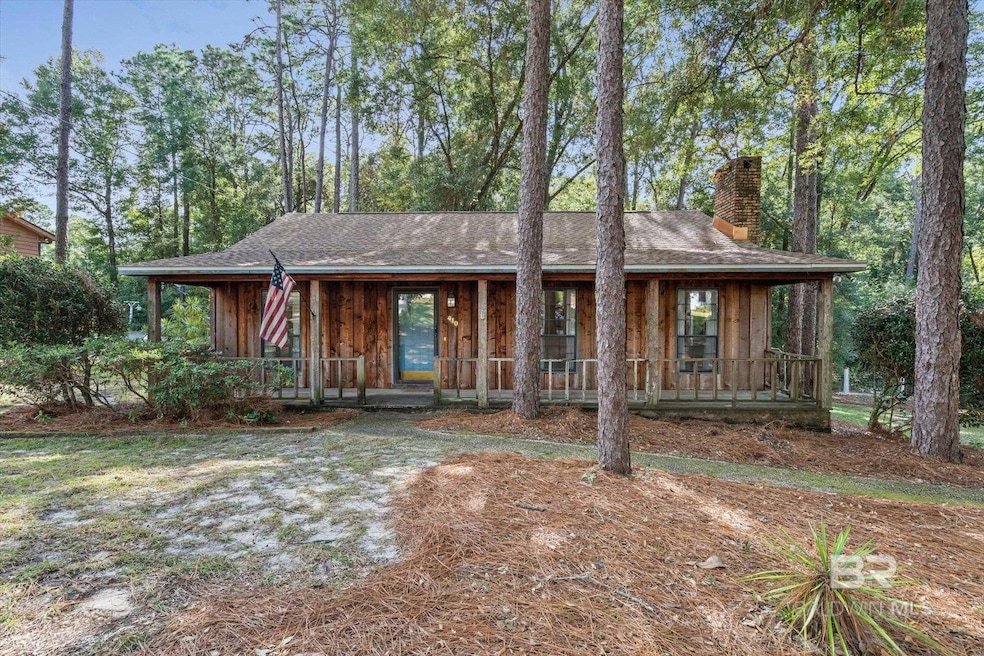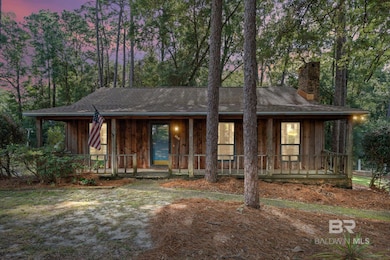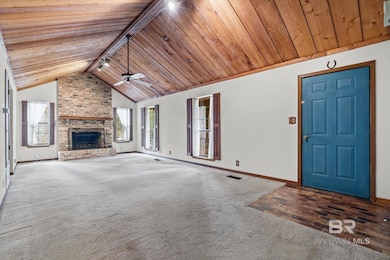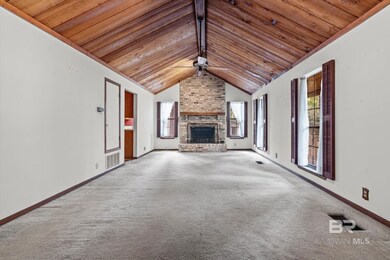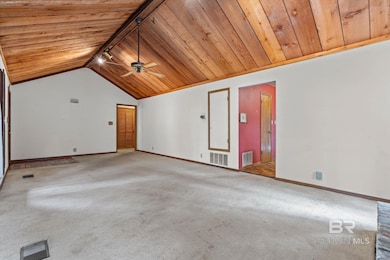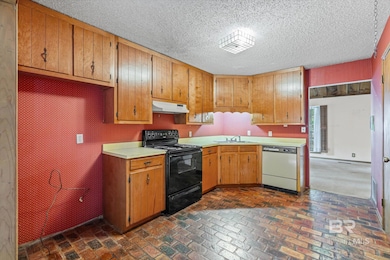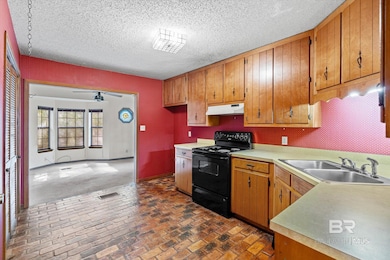410 Frederick Ave Fairhope, AL 36532
Estimated payment $1,875/month
Highlights
- Wooded Lot
- No HOA
- 2 Car Detached Garage
- Fairhope West Elementary School Rated A-
- Breakfast Room
- Front Porch
About This Home
**Charming Mountain-Style Cottage in the Heart of Fairhope!** Discover the perfect blend of privacy and convenience in this mountain-style cottage, ideally situated close to where it all happens in Fairhope! This cozy home features 2 bedrooms, 1 bath, and a welcoming living room complete with a wood-burning fireplace - perfect for those cool evenings. The open-style kitchen overlooks the sunny breakfast room and offers serene views of the private, tree-covered backyard and spacious decks, ideal for relaxing or entertaining outdoors. Whether you're looking to recreate the space into your dream retreat or simply enjoy the natural setting and easy access to nearby parks, this property offers endless possibilities. Don't miss your chance to own a peaceful haven just minutes from Fairhope's shops, dining, and vibrant downtown lifestyle! Buyer to verify all information during due diligence.
Listing Agent
Roberts Brothers Eastern Shore Brokerage Phone: 251-454-9879 Listed on: 11/10/2025

Open House Schedule
-
Saturday, November 15, 202512:00 to 2:00 pm11/15/2025 12:00:00 PM +00:0011/15/2025 2:00:00 PM +00:00Hosted by Olga Z. Nelson, 256-337-2723.Add to Calendar
Home Details
Home Type
- Single Family
Est. Annual Taxes
- $476
Year Built
- Built in 1979
Lot Details
- 0.27 Acre Lot
- Lot Dimensions are 90 x 120
- Partially Fenced Property
- Lot Has A Rolling Slope
- Wooded Lot
- Zoning described as Single Family Residence,Within Corp Limits
Home Design
- Pillar, Post or Pier Foundation
- Composition Roof
- Wood Siding
Interior Spaces
- 1,335 Sq Ft Home
- 1-Story Property
- Ceiling Fan
- Wood Burning Fireplace
- Double Pane Windows
- Living Room with Fireplace
- Breakfast Room
- Walk-Out Basement
- Laundry in unit
Kitchen
- Electric Range
- Dishwasher
Flooring
- Brick
- Carpet
Bedrooms and Bathrooms
- 2 Bedrooms
- 1 Full Bathroom
- Single Vanity
- Bathtub and Shower Combination in Primary Bathroom
Parking
- 2 Car Detached Garage
- 1 Carport Space
Outdoor Features
- Front Porch
Schools
- Fairhope West Elementary School
- Fairhope Middle School
- Fairhope High School
Utilities
- Central Heating
- Electric Water Heater
Community Details
- No Home Owners Association
Listing and Financial Details
- Legal Lot and Block 4/23-A / 4/23-A
- Assessor Parcel Number 4603370003034.003
Map
Home Values in the Area
Average Home Value in this Area
Tax History
| Year | Tax Paid | Tax Assessment Tax Assessment Total Assessment is a certain percentage of the fair market value that is determined by local assessors to be the total taxable value of land and additions on the property. | Land | Improvement |
|---|---|---|---|---|
| 2024 | -- | $10,340 | $3,280 | $7,060 |
| 2023 | $0 | $10,340 | $3,280 | $7,060 |
| 2022 | $0 | $27,060 | $0 | $0 |
| 2021 | $0 | $24,360 | $0 | $0 |
| 2020 | $0 | $21,680 | $0 | $0 |
| 2019 | $0 | $19,500 | $0 | $0 |
| 2018 | $0 | $18,340 | $0 | $0 |
| 2017 | $0 | $17,580 | $0 | $0 |
| 2016 | $0 | $16,020 | $0 | $0 |
| 2015 | -- | $15,120 | $0 | $0 |
| 2014 | -- | $12,640 | $0 | $0 |
| 2013 | -- | $12,060 | $0 | $0 |
Property History
| Date | Event | Price | List to Sale | Price per Sq Ft |
|---|---|---|---|---|
| 11/10/2025 11/10/25 | For Sale | $348,900 | -- | $261 / Sq Ft |
Source: Baldwin REALTORS®
MLS Number: 387892
APN: 46-03-37-0-003-034.003
- 409 Frederick Ave
- 407 Frederick Ave
- 0 Pensacola Ave Unit Lot 9 279608
- 0 Pensacola Ave Unit lot 6 343993
- 0 Pensacola Ave Unit Lot 8 343996
- 0 Pensacola Ave Unit Lot 4 343994
- 0 Pensacola Ave Unit 1 380524
- 608 Bon Secour St
- 437 Patlynn Dr
- 210 Tensaw Ave
- 411 Miller Ave
- 517 Grand Ave
- 510 Patlynn Dr
- 609 Pensacola Ave
- 320 Volanta Ave Unit C2
- 522 Grand Ave
- 516 Volanta Ave Unit 7
- 314 Gayfer Ct Unit 2
- 314 Gayfer Ct Unit 14
- 140 Glen Hardie Dr Unit 10
- 460 Equality Ave
- 54 N School St
- 13204 Shoshoney Cir
- 8132 Gayfer Road Extension
- 7269 Charbon Dr
- 20969 Bishop Rd Unit 3
- 20971 Bishop Rd
- 210 S Mobile St Unit 49
- 252 S Bayview St
- 357 Azalea St
- 359 Wisteria St
- 8667 Brook Ln
- 571 Dogwood Ave
- 7 Troyer Ct
- 257 Treadstone Way
- 371 S Church St
- 13 Burlington Dr
- 199 Spring Run Dr
- 159 Orange Ave
- 203 South Dr
