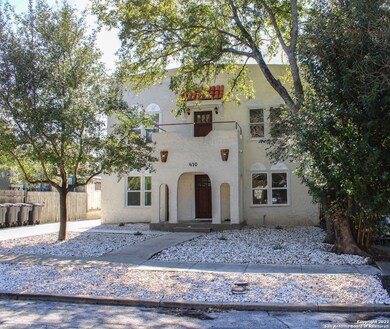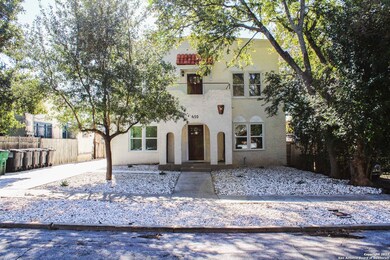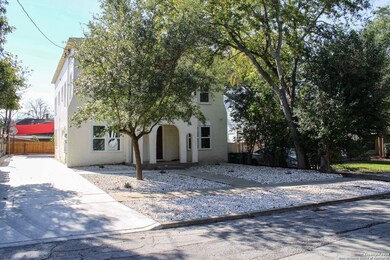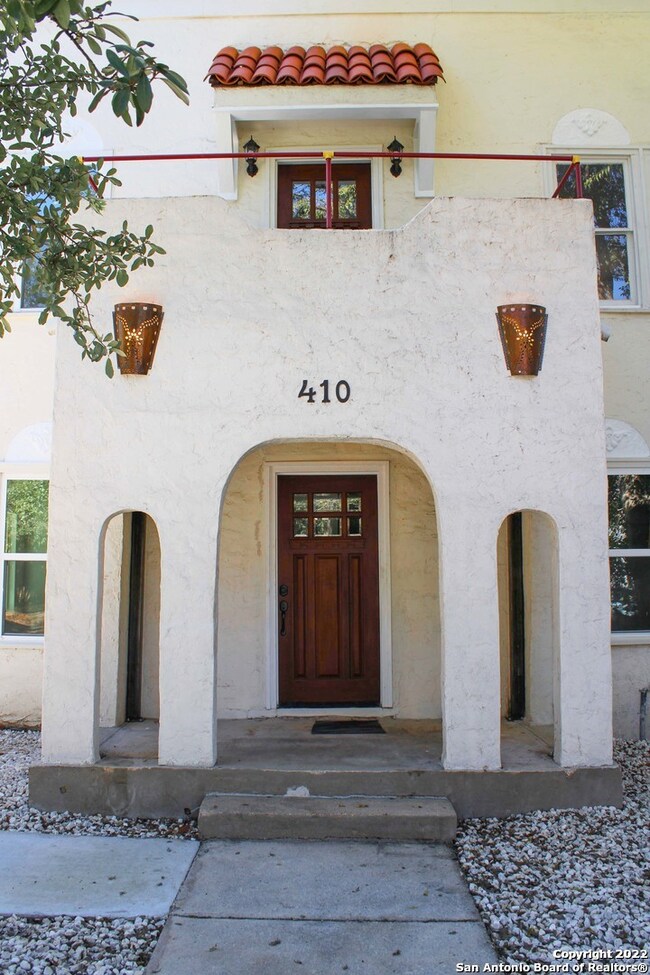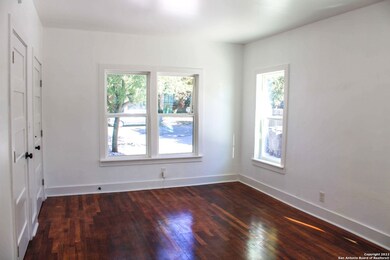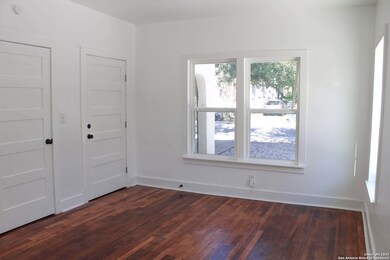410 Fulton Ave Unit 2 San Antonio, TX 78212
Alta Vista NeighborhoodHighlights
- Mature Trees
- Wood Flooring
- Central Heating and Cooling System
- Deck
- Laundry closet
About This Home
This stylishly updated apartment offers the perfect combination of charm and convenience in the popular Alta Vista neighborhood. Located along San Pedro and within walking distance to shopping and restaurants, you'll also be just minutes from Downtown, The Pearl, and more. Inside, the apartment features fresh neutral paint, rich hardwood flooring, and central A/C. The kitchen is equipped with new cabinets, a stove/range, refrigerator, and stackable washer/dryer. The bathroom has been thoughtfully renovated with designer tile, a vintage-inspired sink, and a spacious walk-in shower. Attractive Spanish-style construction and an assigned covered parking space and Front and Back entry into the unit makes this apartment a wonderful place to call home. Tenant responsible for electric and 25% of water/sewer. Pets accepted on a case by case basis.
Listing Agent
Anabel Seibel
Davidson Properties, Inc. Listed on: 09/04/2025
Property Details
Home Type
- Multi-Family
Year Built
- Built in 1930
Home Design
- Quadruplex
- Stucco
Interior Spaces
- 736 Sq Ft Home
- 2-Story Property
- Wood Flooring
- Fire and Smoke Detector
Kitchen
- Stove
- Disposal
Bedrooms and Bathrooms
- 1 Bedroom
- 1 Full Bathroom
Laundry
- Laundry closet
- Dryer
- Washer
- Laundry Tub
Utilities
- Central Heating and Cooling System
- Heating System Uses Natural Gas
Additional Features
- Deck
- Mature Trees
Community Details
- Alta Vista Subdivision
Listing and Financial Details
- Rent includes parking
- Assessor Parcel Number 064320100150
Map
Source: San Antonio Board of REALTORS®
MLS Number: 1897980
- 411 W Gramercy Place
- 343 W Gramercy Place
- 432 Fulton Ave
- 435 W Gramercy Place
- 436 W Gramercy Place
- 440 W Lynwood Ave
- 438 W Kings Hwy
- 538 W Elsmere Place
- 511 W Lynwood Ave
- 415 W Hollywood Ave
- 403 W Hollywood Ave
- 517 W Hollywood Ave
- 308 W Summit Ave
- 604 W Hollywood Ave
- 515 W Agarita Ave
- 409 W Rosewood Ave
- 513 W Rosewood Ave
- 428 W Lullwood Ave
- 736 Fulton Ave
- 636 W Hollywood Ave
- 410 Fulton Ave Unit 4
- 330 W Gramercy Place
- 503 Fulton Ave
- 331 W Elsmere Place Unit 101
- 503 W Kings Hwy Unit 204
- 427 W Lynwood Ave
- 425 W Lynwood Ave
- 343 W Summit Ave Unit 5
- 343 W Summit Ave Unit 1
- 343 W Summit Ave Unit 2
- 542 W Elsmere Place
- 614 Fulton Ave Unit 1
- 603 W Summit Ave Unit 2
- 530 W Summit Ave Unit 2
- 515 W Agarita Ave
- 622 W Rosewood Ave
- 643 W Summit Ave Unit 2
- 418 W Mulberry Ave
- 767 Fulton Ave
- 715 W Hollywood Ave

