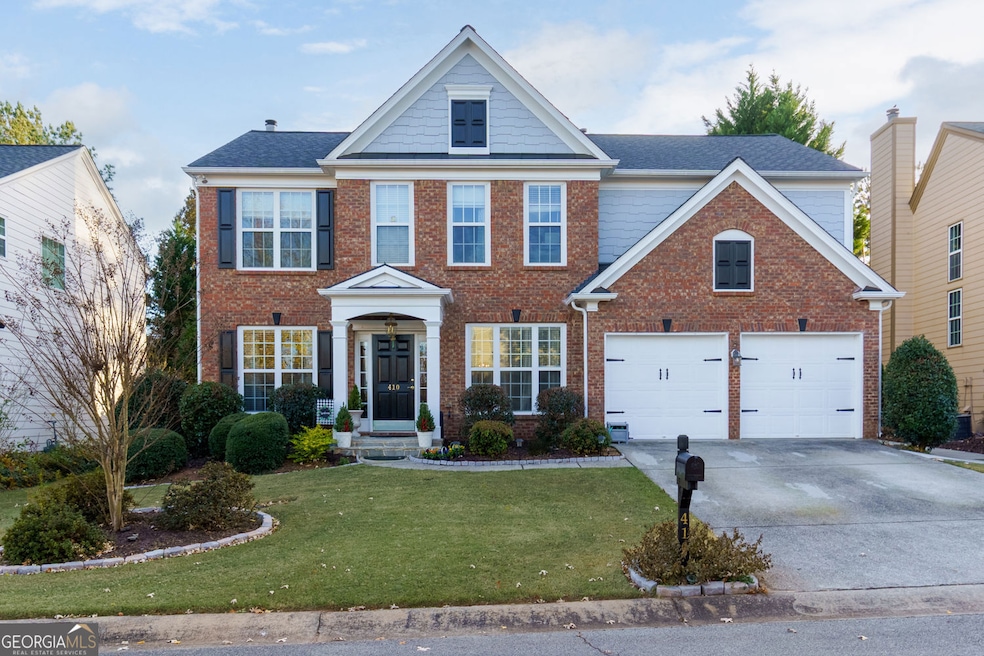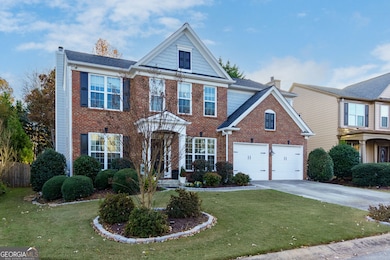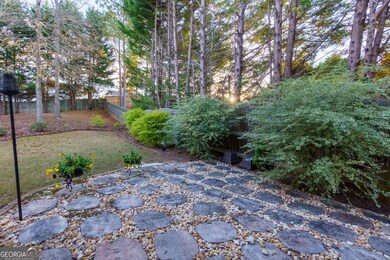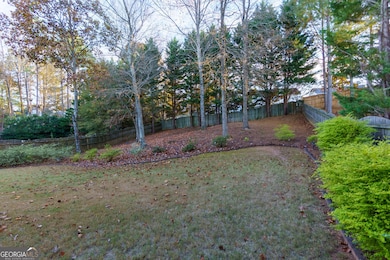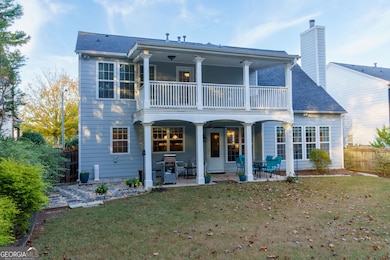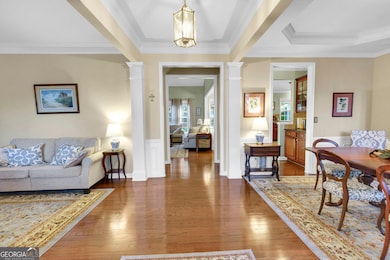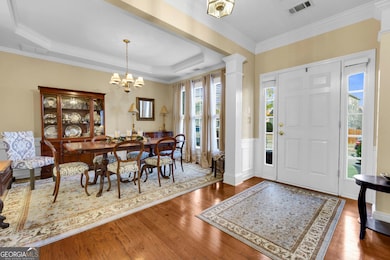410 Gael Way Woodstock, GA 30188
Estimated payment $3,059/month
Highlights
- Clubhouse
- Private Lot
- Traditional Architecture
- Little River Elementary Rated A
- Vaulted Ceiling
- Wood Flooring
About This Home
Located at 410 Gael Way in the charming city of Woodstock, Georgia, this residential property offers an attractive opportunity to experience comfortable living within a desirable setting. Beautiful home in the Woodlands. Great lot with private fenced in backyard. Sought after Ashley floor plan with gleaming hardwoods on the main level, open kitchen with cherry cabinets and granite countertops. Powder room, laundry and two car garage off the kitchen. Family room with vaulted ceiling and ceiling fan. Formal Dining and Living room with extended covered patio perfect for entertaining. Upper level offers large primary suite with bathroom with tub and walk in shower, large walk in closet and double vanities. Three spacious bedrooms with full bath with double vanity. One of the bedrooms opens up to a private covered deck overlooking private backyard. Home is move in ready and immaculate. Great location close to Downtown Woodstock and Roswell. Resort like amenities including walking trails, two pools, one with with a waterslide, play ground, sidewalks, volleyball and basketball courts.
Home Details
Home Type
- Single Family
Est. Annual Taxes
- $676
Year Built
- Built in 2005
Lot Details
- 10,019 Sq Ft Lot
- Cul-De-Sac
- Wood Fence
- Private Lot
Parking
- 2 Car Garage
Home Design
- Traditional Architecture
- Slab Foundation
- Composition Roof
- Wood Siding
Interior Spaces
- 2,378 Sq Ft Home
- 2-Story Property
- Tray Ceiling
- Vaulted Ceiling
- Fireplace With Gas Starter
- Entrance Foyer
- Family Room with Fireplace
- Breakfast Room
- Wood Flooring
- Fire and Smoke Detector
- Laundry Room
Kitchen
- Breakfast Bar
- Cooktop
- Dishwasher
- Solid Surface Countertops
Bedrooms and Bathrooms
- 4 Bedrooms
- Walk-In Closet
- Double Vanity
- Separate Shower
Schools
- Little River Primary/Elementar Elementary School
- Mill Creek Middle School
- River Ridge High School
Utilities
- Forced Air Heating and Cooling System
- Heating System Uses Natural Gas
- Underground Utilities
- Gas Water Heater
- Cable TV Available
Additional Features
- Accessible Doors
- Patio
Listing and Financial Details
- Tax Lot 569
Community Details
Overview
- Property has a Home Owners Association
- Association fees include tennis, swimming
- Woodlands Subdivision
Amenities
- Clubhouse
Recreation
- Tennis Courts
- Community Playground
- Swim Team
Map
Home Values in the Area
Average Home Value in this Area
Tax History
| Year | Tax Paid | Tax Assessment Tax Assessment Total Assessment is a certain percentage of the fair market value that is determined by local assessors to be the total taxable value of land and additions on the property. | Land | Improvement |
|---|---|---|---|---|
| 2025 | $676 | $223,144 | $42,800 | $180,344 |
| 2024 | $799 | $208,240 | $42,800 | $165,440 |
| 2023 | $52 | $193,120 | $41,200 | $151,920 |
| 2022 | $4,240 | $159,360 | $33,200 | $126,160 |
| 2021 | $3,353 | $139,120 | $28,000 | $111,120 |
| 2020 | $3,984 | $128,000 | $25,600 | $102,400 |
| 2019 | $3,131 | $124,520 | $25,600 | $98,920 |
| 2018 | $3,025 | $119,480 | $24,000 | $95,480 |
| 2017 | $2,843 | $284,000 | $24,000 | $89,600 |
| 2016 | $2,843 | $276,100 | $22,400 | $88,040 |
| 2015 | $2,713 | $261,200 | $18,000 | $86,480 |
| 2014 | $2,542 | $244,200 | $18,000 | $79,680 |
Property History
| Date | Event | Price | List to Sale | Price per Sq Ft | Prior Sale |
|---|---|---|---|---|---|
| 11/14/2025 11/14/25 | For Sale | $569,900 | +66.6% | $240 / Sq Ft | |
| 07/31/2019 07/31/19 | Sold | $342,000 | +0.6% | $144 / Sq Ft | View Prior Sale |
| 07/01/2019 07/01/19 | Pending | -- | -- | -- | |
| 06/28/2019 06/28/19 | For Sale | $339,900 | +44.6% | $143 / Sq Ft | |
| 05/17/2012 05/17/12 | Sold | $235,000 | -2.0% | $99 / Sq Ft | View Prior Sale |
| 04/17/2012 04/17/12 | Pending | -- | -- | -- | |
| 03/11/2012 03/11/12 | For Sale | $239,900 | -- | $101 / Sq Ft |
Purchase History
| Date | Type | Sale Price | Title Company |
|---|---|---|---|
| Warranty Deed | $342,000 | -- | |
| Warranty Deed | $235,000 | -- |
Mortgage History
| Date | Status | Loan Amount | Loan Type |
|---|---|---|---|
| Open | $335,805 | FHA | |
| Previous Owner | $223,250 | New Conventional |
Source: Georgia MLS
MLS Number: 10644392
APN: 15N23E-00000-403-000
- 315 Dexter Dr
- 809 Plaintain Dr
- 125 Apple Valley Dr
- 241 Village Square Dr
- 206 Persimmon Trail
- 206 Persimmon Tr Unit ID1234822P
- 349 Burdock Trace
- 527 Mullein Trace
- 173 Weatherstone Dr
- 209 Regent Square
- 6028 Woodcreek Dr
- 207 Weatherstone Crossing
- 6021 Woodcreek Dr
- 1412 River Landing Way
- 2317 River Station Terrace
- 4019 River Rock Way
- 401 Citronelle Dr
- 307 Paxton Ct
- 322 Tillman Pass
- 430 Citronelle Dr
