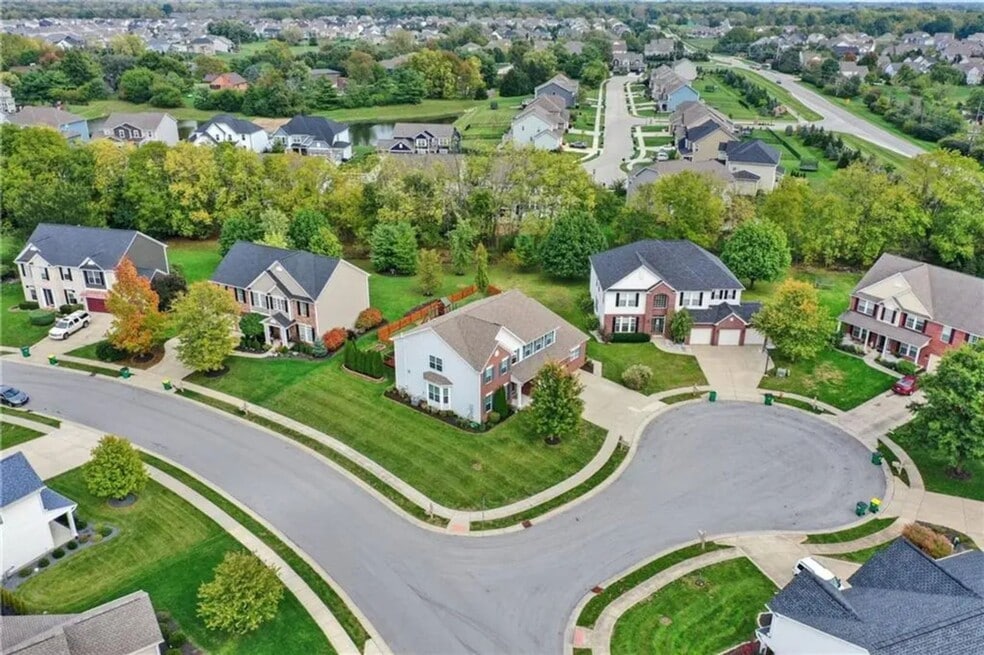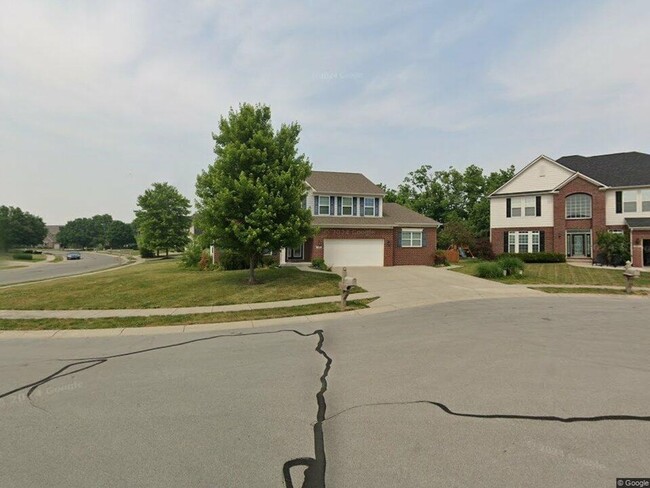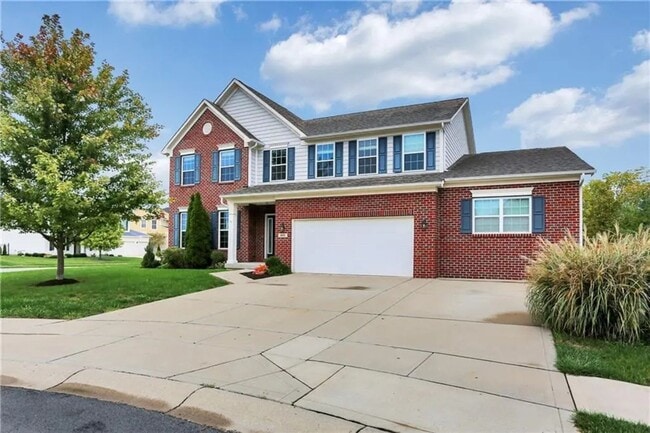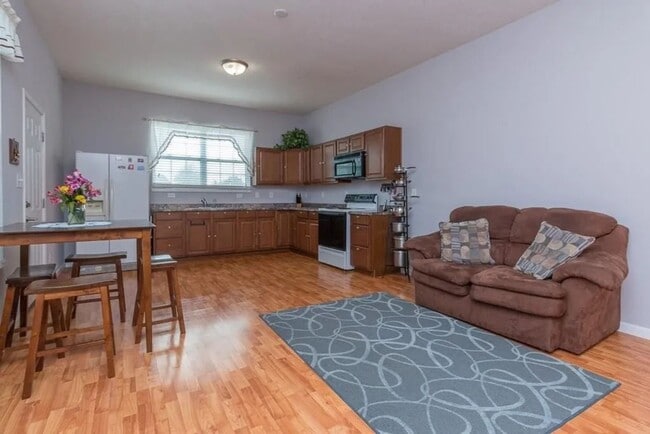410 Gateshead Ct Westfield, IN 46074
About This Home
One bedroom, one bath apartment with washer and dryer. Off street parking. Electric, water, and trash included. Upgraded appliances and new granite countertops.
Security Deposit amount determined by the owner.
For each pet, there is a non-refundable move-in fee of $200 and monthly fee of $35.
Elevate your living experience with our optional Resident Benefits Package ($45/month). Enjoy peace of mind and extra perks designed to make renting easier and more rewarding:
- $100,000 in personal liability protection
- $10,000 in personal belongings protection
- Credit Booster for on-time payments - build your credit just by paying rent
- Accidental damage & lockout reimbursement credits
- Plus more exclusive resident perks!
Property is syndicated by Nomad as a courtesy to owner. Owner will conduct all correspondence and showings.
BEWARE OF SCAMS - Nomad will never ask you to pay any amount prior to applying and all payments are processed through our secure online tenant portal direct to Nomad.

Map
- 516 Viburnum Run
- 15826 Buxton Dr
- 45 E Wisteria Way
- 693 Mcnamara Ct
- 15 W Woodsage Ct
- 15429 Cornflower Ct
- 32 E Greyhound Pass
- 225 W Tansey Crossing
- 15409 Heath Cir
- 30 Markleville Ln
- 315 Mcintosh Ln
- 15222 Shoreway East Ct
- 1452 E Greyhound Pass
- 561 Plainville Dr
- Provenance Plan at The Courtyards of Cielo Ranch
- Portico Plan at The Courtyards of Cielo Ranch
- Promenade Plan at The Courtyards of Cielo Ranch
- Palazzo Plan at The Courtyards of Cielo Ranch
- 16098 Quarter Pole Ln
- 16317 Bay Meadow Cir
- 344 W Columbine Ln
- 246 Coatsville Dr
- 510 Morning Oaks Dr
- 14755 Legacy Oaks Dr
- 14637 Handel Dr
- 1500 Taper Way
- 459 Vernon Place
- 467 Vernon Place
- 1340 Rohrer Rd
- 404 E Pine Ridge Dr
- 2223 E 151st St
- 941 Kimberly Ave
- 500 Bigleaf Maple Way
- 13815 Tender Dr
- 13775 Boiler Place
- 620 Southridge Ct Unit ID1303752P
- 13765 Tender Dr
- 1925 Tourmaline Dr
- 1010 Clubhouse Ct
- 1367 Hinault Way






