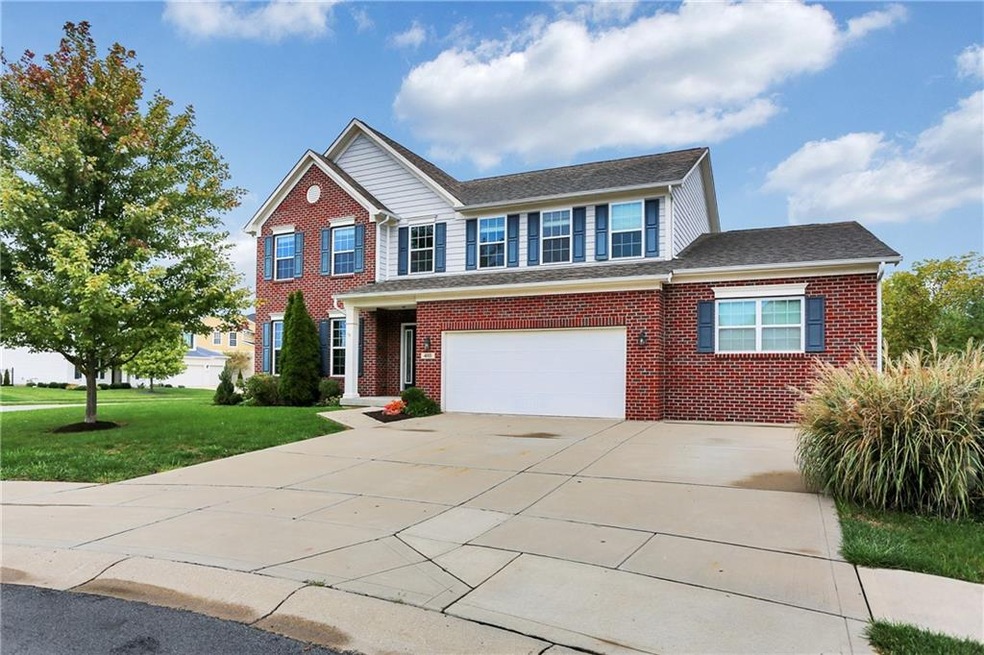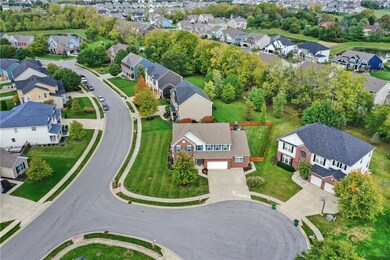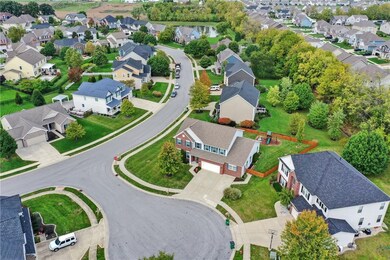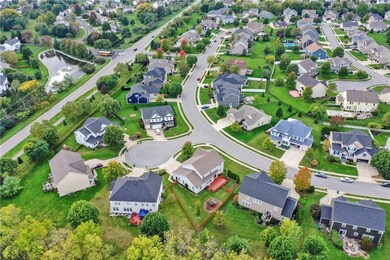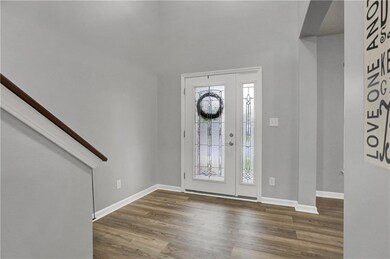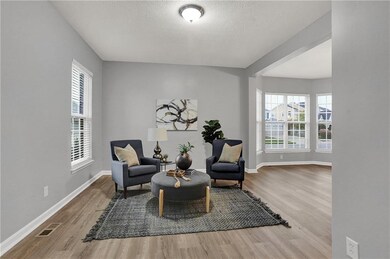
410 Gateshead Ct Westfield, IN 46074
Highlights
- Cul-De-Sac
- Attached Garage
- Kitchen Island
- Oak Trace Elementary School Rated A
About This Home
As of January 2022THIS HOME HAS A HUGE MOTHER IN LAW QUARTERS You have to check out what this gorgeous home has to offer! Beautiful 2 story foyer, at the front of the home there is a lovey living and dining room, which leads to the open concept kitchen, dining, family room. This lavish kitchen is perfect for cooking for a large gathering. There is a half bath on the main level and down the hall an in-laws quarter with an additional kitchen, living area, bedroom & bathroom. Upstairs you will find another sitting area, 3 great size bedrooms, a full bath, laundry, and a huge master with ensuite and wall-in closet. Additional family room, beautiful wet bar, bedroom and full bath in the lower level. This home as so much to offer!
Last Agent to Sell the Property
eXp Realty, LLC License #RB14048800 Listed on: 10/18/2021

Last Buyer's Agent
Eric Forney
Keller Williams Indy Metro W

Home Details
Home Type
- Single Family
Est. Annual Taxes
- $4,322
Year Built
- 2013
Parking
- Attached Garage
Utilities
- Heating System Uses Gas
- Gas Water Heater
Additional Features
- Cul-De-Sac
- Kitchen Island
Community Details
- The community has rules related to covenants, conditions, and restrictions
Ownership History
Purchase Details
Home Financials for this Owner
Home Financials are based on the most recent Mortgage that was taken out on this home.Purchase Details
Home Financials for this Owner
Home Financials are based on the most recent Mortgage that was taken out on this home.Purchase Details
Home Financials for this Owner
Home Financials are based on the most recent Mortgage that was taken out on this home.Purchase Details
Home Financials for this Owner
Home Financials are based on the most recent Mortgage that was taken out on this home.Purchase Details
Similar Homes in the area
Home Values in the Area
Average Home Value in this Area
Purchase History
| Date | Type | Sale Price | Title Company |
|---|---|---|---|
| Warranty Deed | -- | Drake Andrew R | |
| Warranty Deed | $525,000 | Drake Andrew R | |
| Warranty Deed | -- | None Available | |
| Warranty Deed | -- | None Available | |
| Warranty Deed | -- | None Available |
Mortgage History
| Date | Status | Loan Amount | Loan Type |
|---|---|---|---|
| Open | $50,000 | New Conventional | |
| Open | $455,000 | VA | |
| Closed | $455,000 | VA | |
| Previous Owner | $200,000 | Credit Line Revolving | |
| Previous Owner | $255,600 | New Conventional | |
| Previous Owner | $266,820 | New Conventional | |
| Previous Owner | $275,793 | FHA |
Property History
| Date | Event | Price | Change | Sq Ft Price |
|---|---|---|---|---|
| 01/27/2022 01/27/22 | Sold | $525,000 | 0.0% | $105 / Sq Ft |
| 12/28/2021 12/28/21 | Pending | -- | -- | -- |
| 12/14/2021 12/14/21 | For Sale | -- | -- | -- |
| 11/23/2021 11/23/21 | Pending | -- | -- | -- |
| 10/18/2021 10/18/21 | For Sale | $524,900 | +51.9% | $105 / Sq Ft |
| 12/11/2017 12/11/17 | Sold | $345,601 | -1.2% | $69 / Sq Ft |
| 11/10/2017 11/10/17 | Pending | -- | -- | -- |
| 11/02/2017 11/02/17 | For Sale | $349,900 | +20.6% | $70 / Sq Ft |
| 06/18/2013 06/18/13 | Sold | $290,121 | 0.0% | $58 / Sq Ft |
| 06/18/2013 06/18/13 | Pending | -- | -- | -- |
| 06/18/2013 06/18/13 | For Sale | $290,121 | -- | $58 / Sq Ft |
Tax History Compared to Growth
Tax History
| Year | Tax Paid | Tax Assessment Tax Assessment Total Assessment is a certain percentage of the fair market value that is determined by local assessors to be the total taxable value of land and additions on the property. | Land | Improvement |
|---|---|---|---|---|
| 2024 | $5,781 | $566,000 | $68,500 | $497,500 |
| 2023 | $5,806 | $507,200 | $68,500 | $438,700 |
| 2022 | $5,116 | $438,100 | $68,500 | $369,600 |
| 2021 | $4,243 | $353,900 | $68,500 | $285,400 |
| 2020 | $4,323 | $362,900 | $68,500 | $294,400 |
| 2019 | $4,248 | $351,000 | $53,500 | $297,500 |
| 2018 | $3,987 | $329,700 | $53,500 | $276,200 |
| 2017 | $3,657 | $327,100 | $53,500 | $273,600 |
| 2016 | $3,410 | $305,300 | $53,500 | $251,800 |
| 2014 | $3,272 | $291,100 | $53,500 | $237,600 |
| 2013 | $3,272 | $53,500 | $53,500 | $0 |
Agents Affiliated with this Home
-

Seller's Agent in 2022
Jim Gilday
eXp Realty, LLC
(317) 797-5062
3 in this area
161 Total Sales
-
E
Buyer's Agent in 2022
Eric Forney
Keller Williams Indy Metro W
-
A
Buyer Co-Listing Agent in 2022
Ashley Fisher
Doc Real Estate, Inc
-

Seller's Agent in 2017
Lisa Ruggles
Keller Williams Indy Metro NE
(317) 473-6533
28 in this area
77 Total Sales
-
J
Buyer's Agent in 2017
Jim Finefrock
Envoy Real Estate, LLC
-
C
Seller's Agent in 2013
Cassie Newman
M/I Homes of Indiana, L.P.
(317) 475-3621
26 in this area
1,127 Total Sales
Map
Source: MIBOR Broker Listing Cooperative®
MLS Number: 21819363
APN: 29-09-11-010-008.000-015
- 15708 Byrding Dr
- 441 Viburnum Run
- 15770 Wildrye Dr
- 598 Harstad Blvd
- 15417 Cornflower Ct
- 15618 River Birch Rd
- 16201 Dandborn Dr
- 15837 River Birch Rd
- 15623 Viking Commander Way
- 15806 River Birch Rd
- 15120 Romalong Ln
- 370 Marengo Trail
- 16016 Viking Lair Rd
- 16226 Montrose Ln
- 1452 E Greyhound Pass
- 16247 Countryside Blvd
- 15729 Viking Commander Way
- 15203 Shoreway Ct E
- 174 Straughn Ln
- Palazzo Plan at The Courtyards of Cielo Ranch
