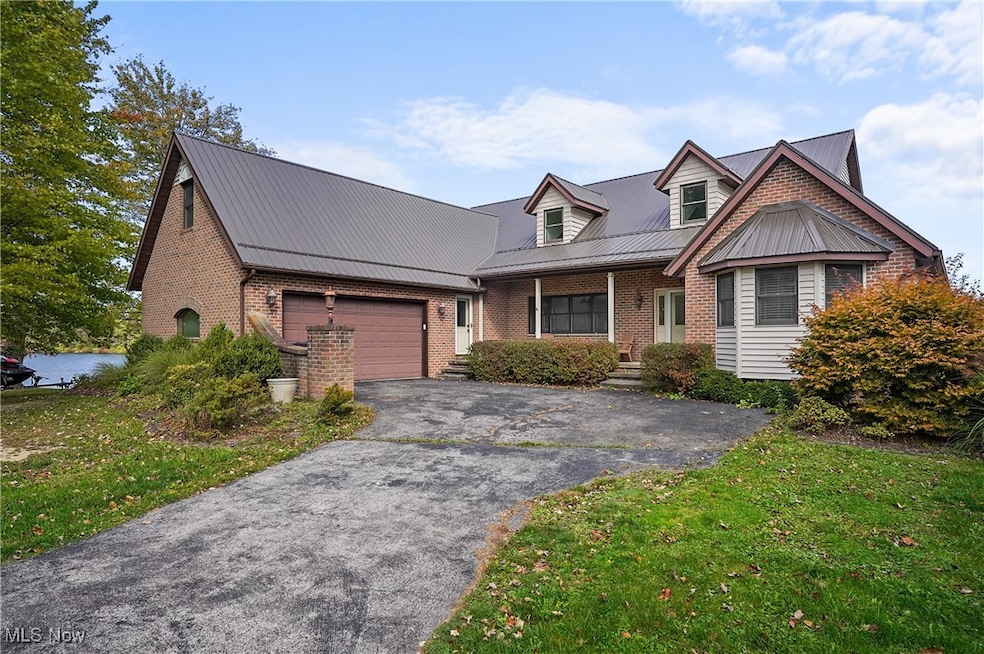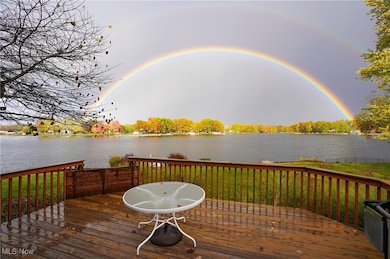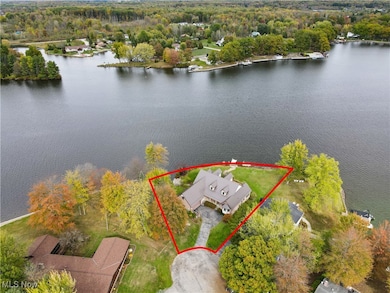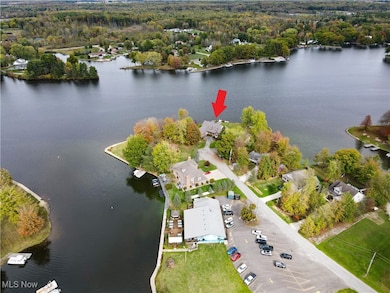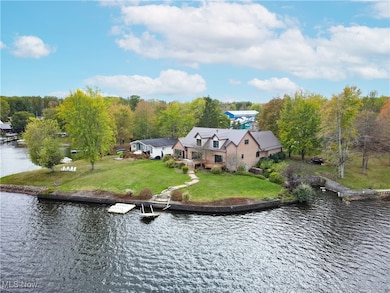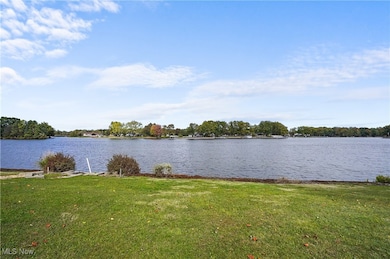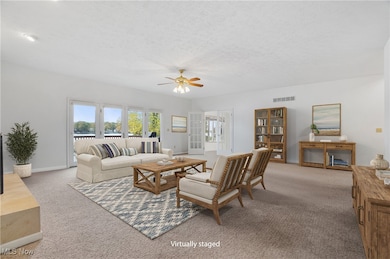410 Geneva Point Roaming Shores, OH 44084
Estimated payment $4,673/month
Highlights
- Popular Property
- Cape Cod Architecture
- Deck
- Lake Front
- Community Lake
- Community Pool
About This Home
Snag this stunning lakefront home in time for winter sports and get it ready for summer lake living. Roaming Shores is the largest private lake in Ohio and is a community of affluent boat/lake enthusiasts and part time lake lovers. Only residents and guests are permitted to use the lake. There are 3 bedrooms on the first floor, a separate office, along with an upstairs with 2 more bedrooms, and a walkout basement with a separate kitchen, having space to entertain family and out of town friends, space will never be an issue. Sitting on the tip of a small peninsula, lake views are visible from most of the windows. The center of the home features a spacious family room with a fireplace and sliders to a deck overlooking the lake. French doors lead to an office with a wall of windows. Two bedrooms flank one side of the first floor with the primary on the opposite side with a private deck off sliders for morning coffee over water views. The gorgeous eat in kitchen features Cherry cabinets and granite counters, center island. Downstairs is a mostly finished, walk-out basement with another full kitchen and family room and full bathroom, perfect for guest quarters and visits, or turn it into a family room. Massive storage areas are also in the basement which could be converted to many useable living spaces. Upstairs are two bedrooms, each with private bathrooms and each with amazing views of the lake. There is a newer metal roof. Situated close to a popular local restaurant, marina and at the end of a quiet cul-de-sac, this prime location can now be yours. Please view the 3D tour included above to truly see all the rooms and layout. Visit the Roaming Shores page for event announcements such as wine bus tours, Santa, pickle ball club, fishing club, polar bear club, and many other neighborhood events! They also have a hall for rent and 2 swimming pools, adult and kids, along with beaches. Seller willing to give flooring allowance with suitable offer.
Listing Agent
The Agency Cleveland Northcoast Brokerage Email: mary.markulis@theagencyre.com, 330-618-2118 License #2003017990 Listed on: 10/27/2025

Home Details
Home Type
- Single Family
Est. Annual Taxes
- $10,556
Year Built
- Built in 1999
Lot Details
- 0.4 Acre Lot
- Lake Front
- Cul-De-Sac
HOA Fees
- $104 Monthly HOA Fees
Parking
- 2 Car Attached Garage
Home Design
- Cape Cod Architecture
- Contemporary Architecture
- Brick Exterior Construction
- Metal Roof
Interior Spaces
- 2-Story Property
- Living Room with Fireplace
- Water Views
Kitchen
- Eat-In Kitchen
- Breakfast Bar
Bedrooms and Bathrooms
- 5 Bedrooms | 3 Main Level Bedrooms
- 5 Full Bathrooms
Finished Basement
- Basement Fills Entire Space Under The House
- Sump Pump
- Laundry in Basement
Outdoor Features
- Deck
- Front Porch
Utilities
- Forced Air Heating and Cooling System
- Heating System Uses Gas
Listing and Financial Details
- Assessor Parcel Number 650023000800
Community Details
Overview
- Association fees include common area maintenance, ground maintenance, pool(s), recreation facilities
- Rome Rock Association
- Roaming Rock Subdivision
- Community Lake
Amenities
- Common Area
Recreation
- Tennis Courts
- Community Playground
- Community Pool
- Park
Map
Home Values in the Area
Average Home Value in this Area
Tax History
| Year | Tax Paid | Tax Assessment Tax Assessment Total Assessment is a certain percentage of the fair market value that is determined by local assessors to be the total taxable value of land and additions on the property. | Land | Improvement |
|---|---|---|---|---|
| 2024 | $20,649 | $238,770 | $54,040 | $184,730 |
| 2023 | $10,946 | $238,770 | $54,040 | $184,730 |
| 2022 | $8,106 | $164,710 | $41,580 | $123,130 |
| 2021 | $8,185 | $164,710 | $41,580 | $123,130 |
| 2020 | $8,049 | $164,710 | $41,580 | $123,130 |
| 2019 | $8,230 | $162,610 | $37,450 | $125,160 |
| 2018 | $8,129 | $162,610 | $37,450 | $125,160 |
| 2017 | $8,121 | $162,610 | $37,450 | $125,160 |
| 2016 | $7,955 | $151,970 | $35,000 | $116,970 |
| 2015 | $7,904 | $151,970 | $35,000 | $116,970 |
| 2014 | $7,697 | $151,970 | $35,000 | $116,970 |
| 2013 | $6,657 | $141,230 | $21,840 | $119,390 |
Property History
| Date | Event | Price | List to Sale | Price per Sq Ft | Prior Sale |
|---|---|---|---|---|---|
| 10/27/2025 10/27/25 | For Sale | $699,900 | +47.3% | $146 / Sq Ft | |
| 08/30/2019 08/30/19 | Sold | $475,000 | -4.0% | $115 / Sq Ft | View Prior Sale |
| 07/31/2019 07/31/19 | Pending | -- | -- | -- | |
| 04/01/2019 04/01/19 | Price Changed | $495,000 | -7.5% | $120 / Sq Ft | |
| 10/17/2018 10/17/18 | For Sale | $535,000 | -- | $129 / Sq Ft |
Purchase History
| Date | Type | Sale Price | Title Company |
|---|---|---|---|
| Warranty Deed | $475,000 | Chicago Title | |
| Interfamily Deed Transfer | -- | Metro Land Title Agency | |
| Interfamily Deed Transfer | -- | Metro Land Title Agency Inc | |
| Interfamily Deed Transfer | -- | Chicago Title Agency | |
| Survivorship Deed | -- | Chicago Title Agency | |
| Deed | $345,000 | -- | |
| Deed | $232,500 | -- | |
| Deed | $42,000 | -- |
Mortgage History
| Date | Status | Loan Amount | Loan Type |
|---|---|---|---|
| Open | $380,000 | New Conventional | |
| Previous Owner | $268,500 | Unknown | |
| Previous Owner | $276,000 | New Conventional | |
| Previous Owner | $31,575 | New Conventional |
Source: MLS Now
MLS Number: 5165233
APN: 650023000800
- 490 Peacock Ln
- 2488 Tupelo Dr
- 681&682 Rome Rock Creek Rd
- 498 Eagle Point
- 2514 Hayford Rd
- 664 Wren Cir
- 2477 Trellis Place
- 640 Oriole Dr
- 322 Morgan Terrace
- 603 Oriole Dr
- 0 Rome Rock Creek Rd Unit 5166696
- 2498 Hayford Rd
- 2191 Deer Run
- 2154 Flame Lake Dr
- 3330 Forman Rd
- 2455 Plum Creek
- 2114 N Park Ln
- 2107 N Park Ln
- 2119 Hayford Rd
- 683 Rome Rock Creek Rd
- 3031 N Logan Ln Unit 1
- 125 S Ridge Rd W
- 961 E Main St
- 3499 Dennis Ct Unit 6
- 5212 Cortland Ave
- 6424 N Ridge Rd
- 2037 E 31st St
- 6724 Georgetown Ln
- 7525 Lake Rd E Unit ID1061030P
- 6535 Bayside Dr
- 1036 Union Ave Unit ID1061040P
- 16129 E High St
- 15755 Grove St
- 211 Hilltop Dr
- 214 N Hambden St Unit A
- 246 Park Rd
- 13807 Equestrian Dr
- 133 Court St Unit Down
- 138 Court St
- 185 Meadows Dr
