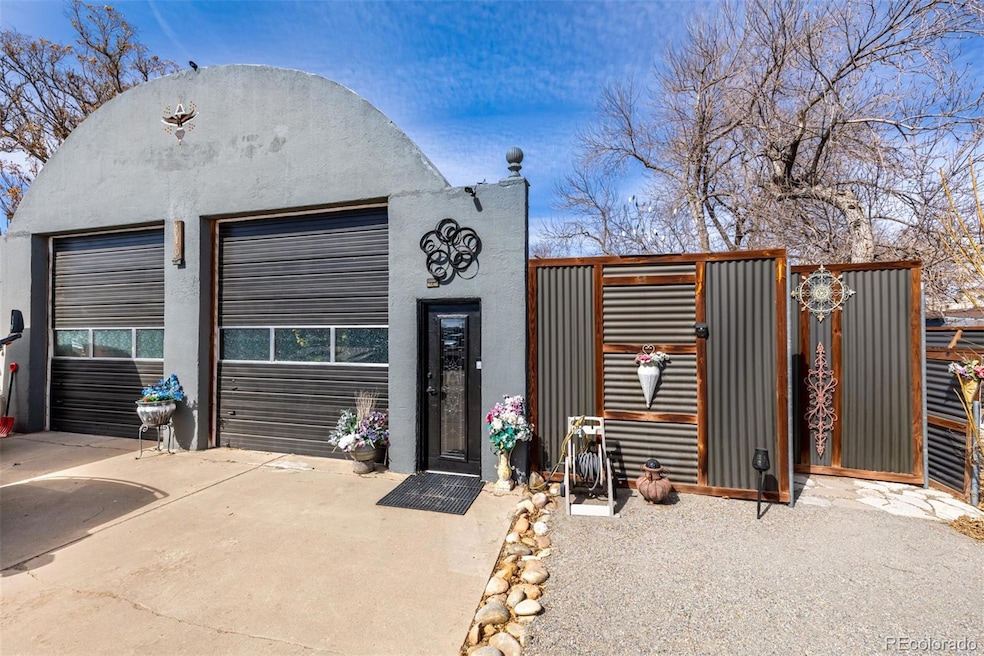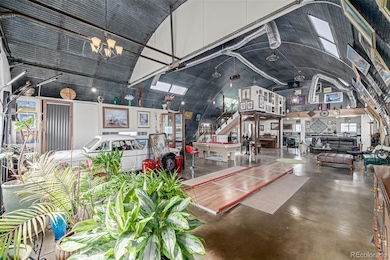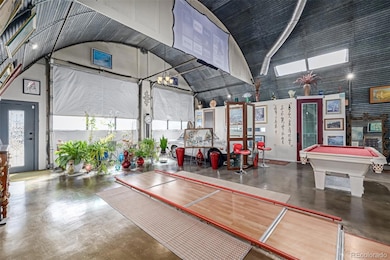410 Goodrich Ave Platteville, CO 80651
Estimated payment $2,964/month
Highlights
- The property is located in a historic district
- Open Floorplan
- Wood Flooring
- Primary Bedroom Suite
- Mountain View
- High Ceiling
About This Home
This 2,263 sq. ft. Quonset Hut home was built in 1952 as Platteville’s first firehouse, with 18-foot ceilings and double-insulated steel walls. It seamlessly combines history with modern luxury, offering a truly unique living experience that is both functional and aesthetically inspiring.
The main floor spans 1,891 sq. ft., with an open-concept design that includes a custom kitchen with handmade pullout cabinets, concrete countertops, a commercial three-door refrigerator, stainless steel double oven, microwave, and dishwasher. A nod to its past, the home features an original fireman’s shower and bathroom. The polished concrete floors throughout tell stories of the home’s history, while the two 10’x8’ garage doors, once used by fire engines, add an industrial charm.
The loft suite overlooks the entire home, offering a spacious retreat with a luxurious bathroom featuring Italian tiles and floor-embedded lighting. The laminated wood floors and stairs add warmth, while skylights bathe the space in natural light, creating an inviting atmosphere.
This home is equipped with modern upgrades, including a new heating system (158,000 BTU), new central A/C, a high-efficiency tankless water heater, and a whole-house water filtration system. Enjoy a home theater system with a 120-inch projection screen, an emergency storm shelter, and fiber optic internet for ultimate convenience and comfort.
The 8,250 sq. ft. lot features a 6-foot privacy fence, a studio, and a storage shed, all surrounded by zero-scaped landscaping for low maintenance and exceptional curb appeal.
This home blends history, artistry, and modern living in a way that’s truly one-of-a-kind, offering an unmatched lifestyle. Schedule a showing today and experience this extraordinary home for yourself!
Additional inclusions: Commercial Undercounter Refrigerator, Upright Freezer (left side front closest), Whole Home Water Filtration System, Kitchen Table (built-in), Projector, Projector Screen, Soundbar.
Listing Agent
Century 21 Prosperity Brokerage Email: william@c21prosperity.com,303-704-5840 License #100088430 Listed on: 03/12/2025

Property Details
Home Type
- Manufactured Home
Est. Annual Taxes
- $708
Year Built
- Built in 1952
Lot Details
- 8,250 Sq Ft Lot
- No Common Walls
- North Facing Home
- Property is Fully Fenced
- Landscaped
- Level Lot
- Private Yard
Home Design
- Slab Foundation
- Frame Construction
- Metal Roof
- Cement Siding
- Metal Siding
Interior Spaces
- 2,263 Sq Ft Home
- 2-Story Property
- Open Floorplan
- Home Theater Equipment
- High Ceiling
- Ceiling Fan
- Skylights
- Double Pane Windows
- Great Room
- Dining Room
- Game Room
- Mountain Views
- Fire and Smoke Detector
Kitchen
- Eat-In Kitchen
- Double Self-Cleaning Oven
- Cooktop
- Microwave
- Dishwasher
- Concrete Kitchen Countertops
- Disposal
Flooring
- Wood
- Laminate
- Concrete
- Tile
Bedrooms and Bathrooms
- Primary Bedroom Suite
- Walk-In Closet
- 2 Bathrooms
Laundry
- Laundry Room
- Dryer
- Washer
Parking
- 2 Parking Spaces
- Paved Parking
Schools
- Platteville Elementary School
- South Valley Middle School
- Valley High School
Mobile Home
- Mobile Home Make is Quonset Hut
- Manufactured Home
Utilities
- Forced Air Heating and Cooling System
- 110 Volts
- Tankless Water Heater
- Water Purifier
- High Speed Internet
- Phone Available
- Cable TV Available
Additional Features
- Exterior Lighting
- The property is located in a historic district
Community Details
- No Home Owners Association
- Platteville Town Subdivision
Listing and Financial Details
- Exclusions: Sellers Personal Property, Heart Shaped Granite Art Piece in Backyard, Refrigerator/Freezer (right side front closest)
- Assessor Parcel Number R4893586
Map
Home Values in the Area
Average Home Value in this Area
Tax History
| Year | Tax Paid | Tax Assessment Tax Assessment Total Assessment is a certain percentage of the fair market value that is determined by local assessors to be the total taxable value of land and additions on the property. | Land | Improvement |
|---|---|---|---|---|
| 2025 | $708 | $13,250 | $4,750 | $8,500 |
| 2024 | $708 | $13,250 | $4,750 | $8,500 |
| 2023 | $630 | $14,720 | $4,870 | $9,850 |
| 2022 | $723 | $11,250 | $3,820 | $7,430 |
| 2021 | $771 | $11,570 | $3,930 | $7,640 |
| 2020 | $606 | $9,630 | $2,150 | $7,480 |
| 2019 | $280 | $11,720 | $7,170 | $4,550 |
| 2018 | $0 | $11,760 | $7,180 | $4,580 |
| 2017 | $0 | $11,760 | $7,180 | $4,580 |
| 2016 | -- | $9,380 | $4,790 | $4,590 |
| 2015 | -- | $9,380 | $4,790 | $4,590 |
| 2014 | -- | $8,440 | $4,430 | $4,010 |
Property History
| Date | Event | Price | Change | Sq Ft Price |
|---|---|---|---|---|
| 06/05/2025 06/05/25 | Price Changed | $550,000 | -6.0% | $243 / Sq Ft |
| 03/12/2025 03/12/25 | For Sale | $585,000 | +211.2% | $259 / Sq Ft |
| 06/10/2020 06/10/20 | Off Market | $188,000 | -- | -- |
| 03/12/2020 03/12/20 | Sold | $188,000 | -5.8% | $100 / Sq Ft |
| 11/08/2019 11/08/19 | For Sale | $199,500 | 0.0% | $106 / Sq Ft |
| 10/18/2019 10/18/19 | Pending | -- | -- | -- |
| 09/12/2019 09/12/19 | Price Changed | $199,500 | -8.9% | $106 / Sq Ft |
| 08/12/2019 08/12/19 | For Sale | $219,000 | -- | $116 / Sq Ft |
Purchase History
| Date | Type | Sale Price | Title Company |
|---|---|---|---|
| Warranty Deed | $188,000 | Land Title Guarantee Co | |
| Quit Claim Deed | -- | None Available | |
| Quit Claim Deed | -- | None Available | |
| Deed | -- | -- |
Mortgage History
| Date | Status | Loan Amount | Loan Type |
|---|---|---|---|
| Open | $250,000 | New Conventional | |
| Closed | $169,200 | New Conventional |
Source: REcolorado®
MLS Number: 7989033
APN: R4893586
- 404 Elizabeth Ave
- 611 Elizabeth Ave
- 504 David Ct
- 309 Lincoln Ave
- 731 Grand Ave Unit 163
- 731 Grand Ave Unit 175
- 731 Grand Ave Unit 82
- 1306 Main St
- 468 Stevens Cir
- 409 N Garden Ct
- 13540 U S 85
- 11988 County Road 32 5
- 13540 Us 85
- 2 County Road 28
- 1 County Road 28
- 12680 County Road 28
- 13363 Legacy Ln
- 17362 County Road 29
- 13080 County Road 19
- 0 Tract 2 County Road 32
- 18874 Co Rd 33
- 6973 Summerset Ave
- 11324 Dover St
- 6245 Oak Meadows Blvd
- 10767 Cimarron St
- 9077 Foxfire St
- 4708 Colorado River Dr
- 13715 Siltstone St
- 4157 Limestone Ave
- 959 Harvard St
- 16293 Higgins Ave
- 909 Harvard St
- 889 Harvard St
- 9013 Harvard St
- 11371 Arbor St
- 11334 Business Park Cir
- 10670 Jake Jabs Blvd
- 1001 Mountview Ave
- 212 Mulligan Lake Dr
- 435 Condor Way






