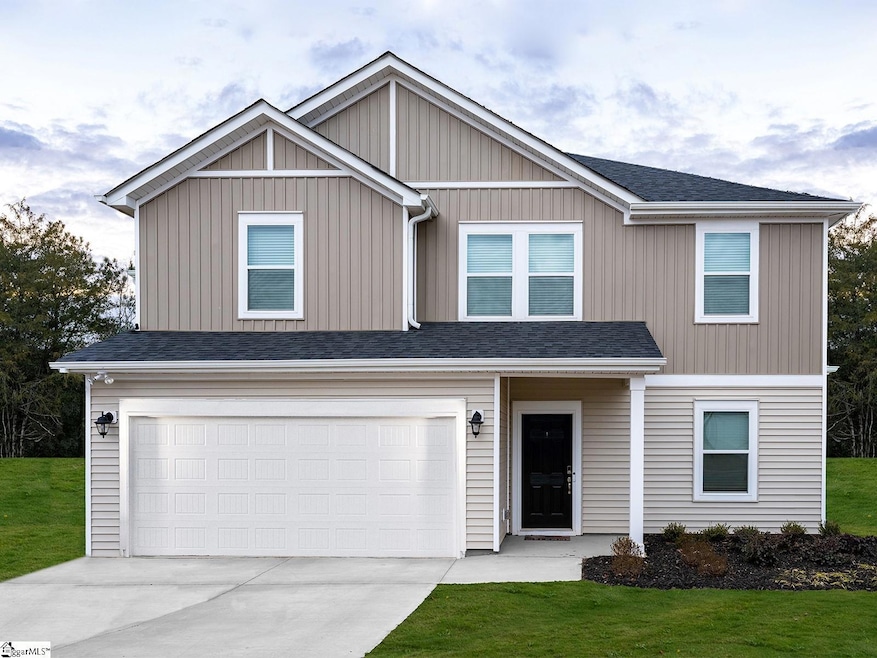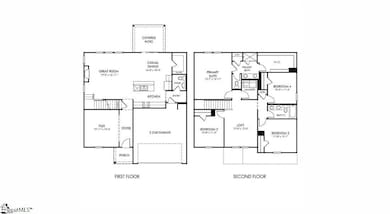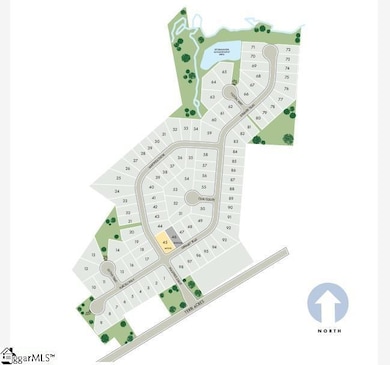410 Granby Trail Easley, SC 29642
Estimated payment $1,822/month
Highlights
- Craftsman Architecture
- Loft
- Solid Surface Countertops
- Forest Acres Elementary School Rated A-
- Great Room
- Home Office
About This Home
Brand new, energy-efficient home available by Dec 2025! Entertaining comes easy in the Brentwood's open-concept kitchen and great room. A first-floor flex space makes a useful work area. Pebble cabinets with white quartz countertops, EVP flooring, and carpet in our Fresh Package. Now selling in Easley. Maxwell Commons will feature fabulous energy-efficient floorplans with open designs, fireplaces, and flex spaces to suit your lifestyle. Enjoy shopping and dining in downtown Easley or spend the day outdoors at nearby parks such as Nalley Brown Nature Park. With clear pricing and an easier buying process, Maxwell Commons offers a simple, more affordable way into the home of your dreams. Contact a Sales Counselor today. Each of our homes is built with innovative, energy-efficient features designed to help you enjoy more savings, better health, real comfort and peace of mind.
Home Details
Home Type
- Single Family
Est. Annual Taxes
- $808
Year Built
- Built in 2025 | Under Construction
Lot Details
- 8,276 Sq Ft Lot
- Lot Dimensions are 60x125
- Level Lot
HOA Fees
- $39 Monthly HOA Fees
Parking
- 2 Car Attached Garage
Home Design
- Home is estimated to be completed on 12/8/25
- Craftsman Architecture
- Slab Foundation
- Architectural Shingle Roof
- Vinyl Siding
Interior Spaces
- 2,200-2,399 Sq Ft Home
- 2-Story Property
- Smooth Ceilings
- Ceiling height of 9 feet or more
- Gas Log Fireplace
- Great Room
- Dining Room
- Home Office
- Loft
- Pull Down Stairs to Attic
Kitchen
- Walk-In Pantry
- Free-Standing Gas Range
- Built-In Microwave
- Dishwasher
- Solid Surface Countertops
Flooring
- Carpet
- Ceramic Tile
- Vinyl
Bedrooms and Bathrooms
- 4 Bedrooms
- Walk-In Closet
Laundry
- Laundry Room
- Laundry on upper level
- Dryer
- Washer
Outdoor Features
- Patio
Schools
- Forest Acres Elementary School
- Richard H. Gettys Middle School
- Easley High School
Utilities
- Forced Air Heating and Cooling System
- Tankless Water Heater
Community Details
- Hinson Management HOA
- Built by Meritage Homes
- Maxwell Commons Subdivision, Brentwood Floorplan
- Mandatory home owners association
Listing and Financial Details
- Tax Lot 75
- Assessor Parcel Number 5027-00-85-1904
Map
Home Values in the Area
Average Home Value in this Area
Tax History
| Year | Tax Paid | Tax Assessment Tax Assessment Total Assessment is a certain percentage of the fair market value that is determined by local assessors to be the total taxable value of land and additions on the property. | Land | Improvement |
|---|---|---|---|---|
| 2024 | $808 | $0 | $0 | $0 |
Property History
| Date | Event | Price | List to Sale | Price per Sq Ft |
|---|---|---|---|---|
| 11/24/2025 11/24/25 | For Sale | $324,900 | -- | $148 / Sq Ft |
Source: Greater Greenville Association of REALTORS®
MLS Number: 1575746
- 307 Granby Trail
- 305 Granby Trail
- 300 Granby Trail
- 210 Granby Trail
- 237 Maxwell Dr
- 206 Granby Trail
- 230 Maxwell Dr
- 223 Maxwell Dr
- 144 Worcester Ln
- 204 Carnoustie Dr
- 706 Pelzer Hwy
- 103 Sunningdale Ct Unit B
- 103 Sunningdale Ct
- 200 Walnut Hill Dr Unit B
- 200 Walnut Hill Dr Unit A
- 408 Mossie Smith Rd
- 204 Walnut Hill Dr Unit B
- 219 Andrea Cir
- 104 Edenberry Way
- 100 Hillandale Ct



