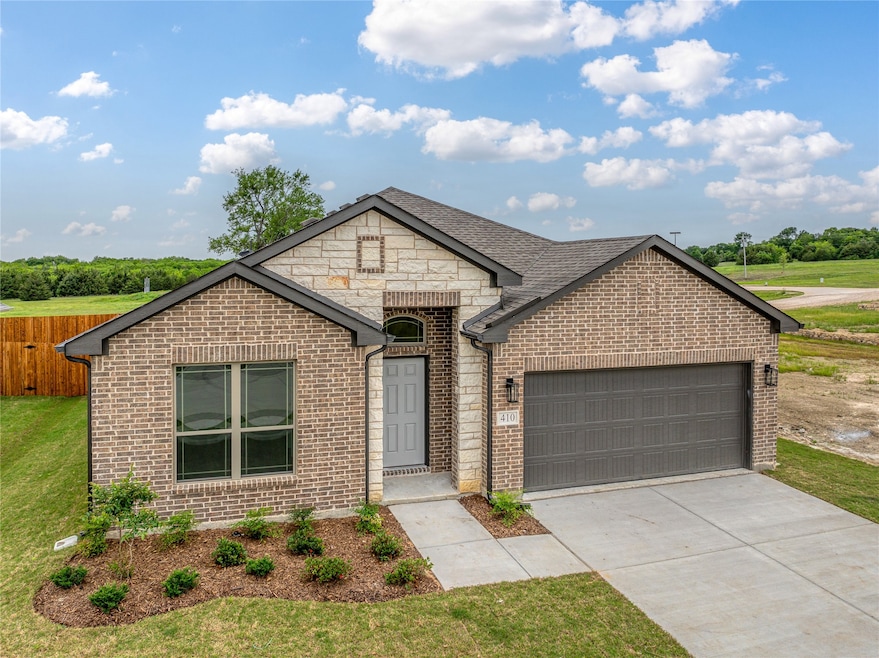410 Heritage Grove Rd Blue Ridge, TX 75424
Estimated payment $2,377/month
Highlights
- New Construction
- Traditional Architecture
- Covered Patio or Porch
- Open Floorplan
- Granite Countertops
- 2 Car Attached Garage
About This Home
*** 405 Ridgeway Dr, Blue Ridge, TS for GPS*** ***WELCOME TO STONEHOLLOW HOMES! MOVE IN READY with large backyard! NO MUD! NO PID! *** ***HIGHLY RATED BLUE RIDGE ISD! Home is conveniently near local schools. Charming, open floor plan with great features. LIGHT LUXURY VINYL FLOORS in Entry, Kitchen, Family, Dining, MINDFUL GRAY CABINETS in kitchen and baths. ANTQ WHITE GRANITE countertops with glossy white subway tile! STAINLESS STEEL APPLIANCES! Primary Bedroom with spacious WALK-IN CLOSET! Ensuite Primary Bath with oversized shower. Showers with OVERSIZED 12X24 WALL TILE! ANTQ WHITE GRANITE COUNTERTOPS in bathrooms! MORE FEATURES INCLUDE rounded corners, stylish interior doors, elongated toilets, rectangle sinks, RADIANT BARRIER ROOF DECK, full sod, full sprinkler, full gutters, WiFi enabled garage door opener, oversized kitchen island. LARGE 11X14 COVERED PATIO!
Listing Agent
Monument Realty Brokerage Phone: 469-222-5335 License #0624890 Listed on: 07/02/2025

Home Details
Home Type
- Single Family
Year Built
- Built in 2024 | New Construction
Lot Details
- 7,405 Sq Ft Lot
- Lot Dimensions are 60 x 125
- Wood Fence
- Water-Smart Landscaping
- Native Plants
- Interior Lot
- Sprinkler System
HOA Fees
- $54 Monthly HOA Fees
Parking
- 2 Car Attached Garage
- Front Facing Garage
- Single Garage Door
- Garage Door Opener
- Driveway
Home Design
- Traditional Architecture
- Brick Exterior Construction
- Slab Foundation
- Frame Construction
- Composition Roof
- Radiant Barrier
Interior Spaces
- 1,878 Sq Ft Home
- 1-Story Property
- Open Floorplan
- Wired For Sound
- Built-In Features
- Ceiling Fan
- Carbon Monoxide Detectors
Kitchen
- Electric Range
- Microwave
- Dishwasher
- Kitchen Island
- Granite Countertops
- Disposal
Flooring
- Carpet
- Ceramic Tile
- Luxury Vinyl Plank Tile
Bedrooms and Bathrooms
- 4 Bedrooms
- Walk-In Closet
- 2 Full Bathrooms
- Low Flow Plumbing Fixtures
Eco-Friendly Details
- Energy-Efficient Appliances
- Energy-Efficient Insulation
- Moisture Control
- Ventilation
- Integrated Pest Management
Outdoor Features
- Covered Patio or Porch
Schools
- Blueridge Elementary School
- Blueridge High School
Utilities
- Central Heating and Cooling System
- Heat Pump System
- Vented Exhaust Fan
- Underground Utilities
- Electric Water Heater
- High Speed Internet
- Cable TV Available
Listing and Financial Details
- Legal Lot and Block 25 / A
- Assessor Parcel Number 2895891
Community Details
Overview
- Association fees include management
- Neighborhood Managment Association
- Heritage Grove Subdivision
Amenities
- Community Mailbox
Map
Home Values in the Area
Average Home Value in this Area
Property History
| Date | Event | Price | Change | Sq Ft Price |
|---|---|---|---|---|
| 08/17/2025 08/17/25 | Pending | -- | -- | -- |
| 07/02/2025 07/02/25 | For Sale | $369,900 | -- | $197 / Sq Ft |
Source: North Texas Real Estate Information Systems (NTREIS)
MLS Number: 20988801
- 205 Woodhollow Dr
- 412 Heritage Grove Rd
- 0 Tbd County Road 580
- 0000 County Road 670
- The Avondale Plan at Heritage Grove
- The Phoenix Plan at Heritage Grove
- The Foxcroft Plan at Heritage Grove
- The McGinnis Plan at Heritage Grove
- The Crawford Plan at Heritage Grove
- 416 Heritage Grove Rd
- Auburn Plan at Heritage Grove
- Norwood Plan at Heritage Grove
- Seabrook Plan at Heritage Grove
- Silvermist Plan at Heritage Grove
- Hudson Plan at Heritage Grove
- TBD N State Highway 78
- 209 Hilltop Cir
- 211 Hilltop Cir
- 219 Ridgetop Ct
- 102 Brenda Cir






