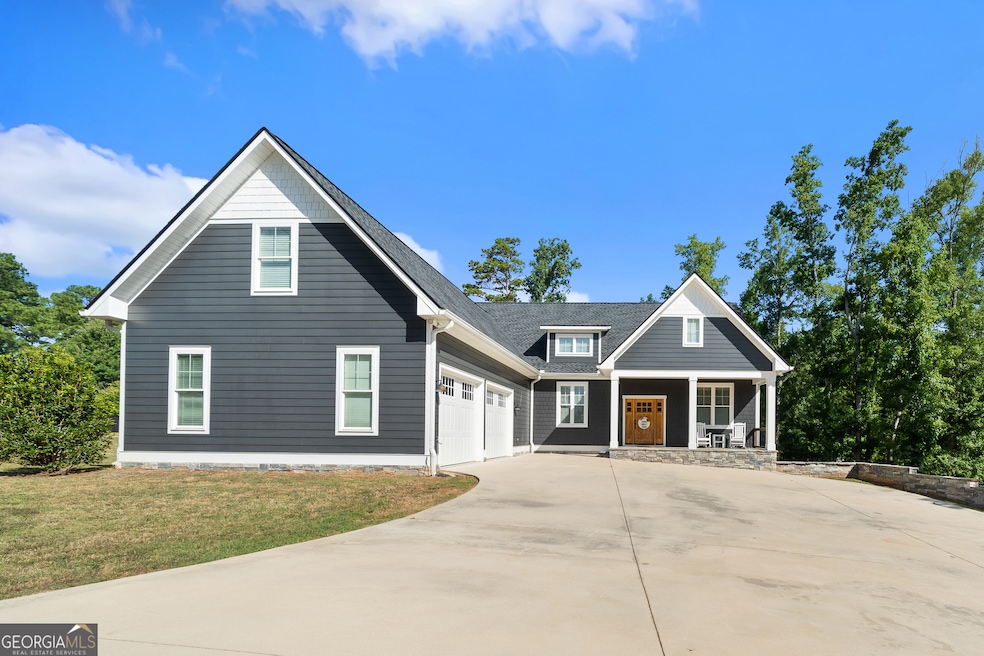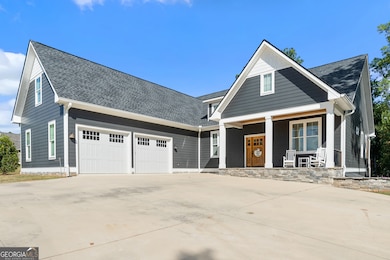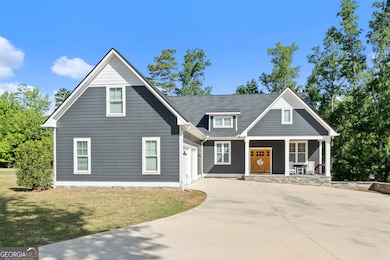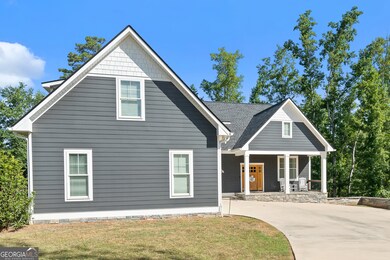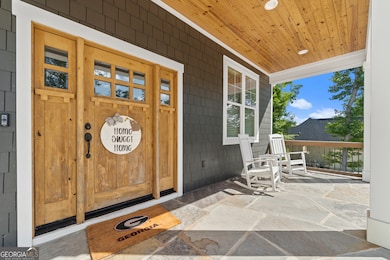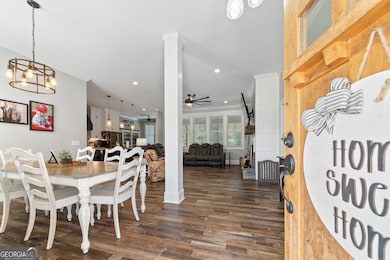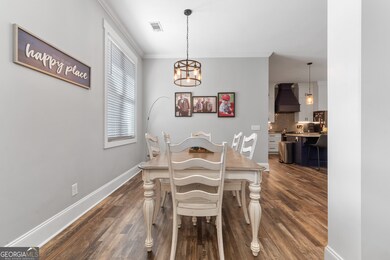410 High Bluff Ct NE Milledgeville, GA 31061
Estimated payment $3,936/month
Highlights
- In Ground Pool
- Deck
- 1 Fireplace
- Craftsman Architecture
- Main Floor Primary Bedroom
- Bonus Room
About This Home
410 High Bluff Ct | Milledgeville, GA | $799,000 This unique and spacious property offers flexibility, comfort, and incredible amenities - perfect for multi-generational living, entertaining, or simply enjoying the good life! The main level features 3 bedrooms, 2.5 bathrooms, a bright and open living area, and a flex/bonus room ideal for a home office, playroom, or guest space. The kitchen comes complete with appliances included, making it move-in ready. The downstairs level offers even more space with 2 additional bedrooms, 1 full bathroom, a living room, and laundry hookups-great for a guest suite or private apartment setup. There's also a workshop with roll-up door for your hobbies, storage, or business needs. Enjoy outdoor living on the back deck overlooking your private pool, and take advantage of the 2-car garage and 2-year-old roof for added peace of mind. This home has it all - space, convenience, and charm - all nestled in a Dovefield Subdivision! Schedule your private showing today!
Listing Agent
Lake Water Living McLemore Realty License #385603 Listed on: 07/21/2025

Home Details
Home Type
- Single Family
Est. Annual Taxes
- $5,342
Year Built
- Built in 2020
Lot Details
- 1 Acre Lot
- Fenced
- Corner Lot
HOA Fees
- $21 Monthly HOA Fees
Parking
- Garage
Home Design
- Craftsman Architecture
- Composition Roof
- Press Board Siding
- Concrete Siding
- Stone Siding
- Stone
Interior Spaces
- 3-Story Property
- Rear Stairs
- High Ceiling
- 1 Fireplace
- Den
- Bonus Room
- Laundry Room
Kitchen
- Oven or Range
- Dishwasher
Flooring
- Carpet
- Laminate
Bedrooms and Bathrooms
- 6 Bedrooms | 3 Main Level Bedrooms
- Primary Bedroom on Main
- Split Bedroom Floorplan
- Walk-In Closet
- Double Vanity
- Soaking Tub
- Bathtub Includes Tile Surround
- Separate Shower
Finished Basement
- Basement Fills Entire Space Under The House
- Finished Basement Bathroom
Outdoor Features
- In Ground Pool
- Deck
- Patio
- Porch
Utilities
- Central Heating and Cooling System
- Septic Tank
Community Details
- Association fees include ground maintenance
- Dovefield At Lake Sinclair Subdivision
Map
Home Values in the Area
Average Home Value in this Area
Tax History
| Year | Tax Paid | Tax Assessment Tax Assessment Total Assessment is a certain percentage of the fair market value that is determined by local assessors to be the total taxable value of land and additions on the property. | Land | Improvement |
|---|---|---|---|---|
| 2025 | $5,806 | $238,260 | $12,960 | $225,300 |
| 2024 | $5,806 | $238,260 | $12,960 | $225,300 |
| 2023 | $3,982 | $188,864 | $10,800 | $178,064 |
| 2022 | $4,384 | $188,864 | $10,800 | $178,064 |
| 2021 | $4,135 | $169,352 | $10,800 | $158,552 |
| 2020 | $300 | $10,800 | $10,800 | $0 |
| 2019 | $300 | $10,800 | $10,800 | $0 |
| 2018 | $308 | $10,800 | $10,800 | $0 |
| 2017 | $275 | $10,800 | $10,800 | $0 |
| 2016 | $326 | $12,120 | $12,120 | $0 |
| 2015 | $327 | $12,120 | $12,120 | $0 |
| 2014 | $278 | $12,120 | $12,120 | $0 |
Property History
| Date | Event | Price | List to Sale | Price per Sq Ft |
|---|---|---|---|---|
| 10/27/2025 10/27/25 | Price Changed | $659,000 | -5.7% | $165 / Sq Ft |
| 09/23/2025 09/23/25 | Price Changed | $699,000 | -6.7% | $175 / Sq Ft |
| 08/18/2025 08/18/25 | Price Changed | $749,000 | -6.3% | $187 / Sq Ft |
| 07/21/2025 07/21/25 | For Sale | $799,000 | -- | $200 / Sq Ft |
Purchase History
| Date | Type | Sale Price | Title Company |
|---|---|---|---|
| Quit Claim Deed | -- | -- | |
| Warranty Deed | -- | -- | |
| Warranty Deed | $25,000 | -- |
Mortgage History
| Date | Status | Loan Amount | Loan Type |
|---|---|---|---|
| Previous Owner | $250,000 | Commercial |
Source: Georgia MLS
MLS Number: 10568321
APN: 085-535
- 514 High Bluff Ct NE
- 383 Quail Ridge Ct NE
- 191A E Lakeview Dr NE Unit B
- 191 E Lakeview Dr
- 116 Newport Rd NE
- 113 Island View Dr NE
- 205 Lakecrest Dr NE
- 211 Lakecrest Dr NE
- 350 Log Cabin Rd NE
- 105 Waterford Ct
- 123 S Emerald Way
- 165 Log Cabin Rd NE
- 156 Log Cabin Rd NE
- 241 Southern Walk Dr
- 240 Southern Walk Dr NE
- 240 Southern Walk Dr
- 0313 W Lakeview Dr NE
- 448 Oakwood Dr NW
- 2671 N Columbia St
- 261 Oakwood Dr NW
- 107 P A Johns Rd
- 1820 N Ridge Dr Unit A
- 1820 N Ridge Dr Unit C
- 1980 Briarcliff Rd
- 110 Waverly Cir
- 250 Legacy Way
- 451 N Columbia St
- 331 N Wayne St Unit 6
- 305 N Jefferson St NE Unit D
- 101 S Columbia St
- 145 S Irwin St
- 231 Pine Needle Rd
- 205 Ivey Dr SW
- 192 W Ga Highway 49
- 140 Allenwood Rd SW
- 1240 Redding Rd
- 180 Carter Place SW
