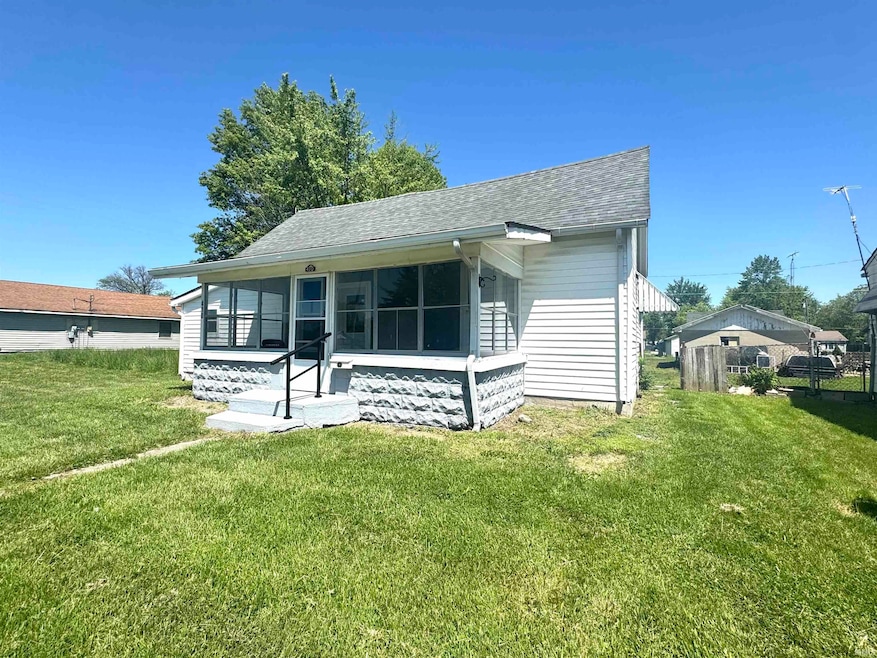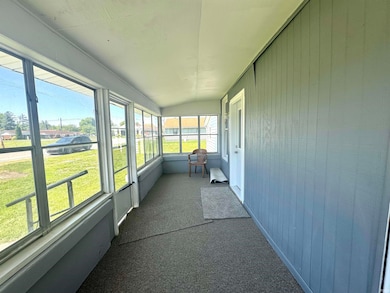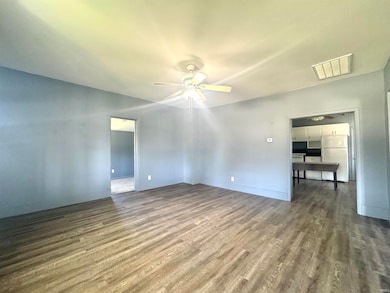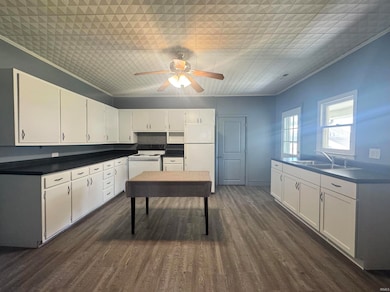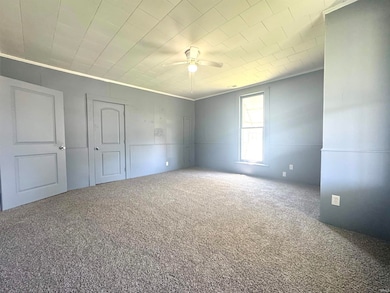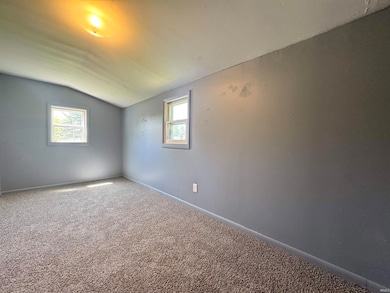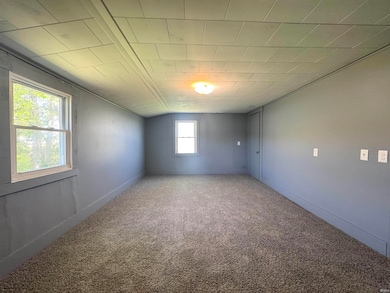
410 I St NW Linton, IN 47441
Estimated payment $549/month
Highlights
- 1-Story Property
- Forced Air Heating and Cooling System
- Level Lot
About This Home
410 I St NW! Charming and affordable home located in Linton! 2/3 Bedroom home with 1 full bath updated with new flooring and paint throughout. Come through the covered front porch to go in to the HUGE living room! Kitchen is a dream! Stocked with new cabinets and an abundance of counter space! Bathroom has new vanity, sink, and paint. Situated on a city lot!
Listing Agent
Dyar Real Estate Inc Brokerage Email: sam.dyar@homefinder.org Listed on: 05/09/2025
Home Details
Home Type
- Single Family
Est. Annual Taxes
- $896
Year Built
- Built in 1930
Lot Details
- 6,098 Sq Ft Lot
- Lot Dimensions are 50x120
- Level Lot
Home Design
- Vinyl Construction Material
Interior Spaces
- 1,216 Sq Ft Home
- 1-Story Property
- Crawl Space
Bedrooms and Bathrooms
- 2 Bedrooms
- 1 Full Bathroom
Schools
- Linton-Stockton Elementary And Middle School
- Linton-Stockton High School
Utilities
- Forced Air Heating and Cooling System
Listing and Financial Details
- Assessor Parcel Number 28-06-15-441-082.000-018
Map
Home Values in the Area
Average Home Value in this Area
Tax History
| Year | Tax Paid | Tax Assessment Tax Assessment Total Assessment is a certain percentage of the fair market value that is determined by local assessors to be the total taxable value of land and additions on the property. | Land | Improvement |
|---|---|---|---|---|
| 2024 | $896 | $44,200 | $3,300 | $40,900 |
| 2023 | $886 | $43,700 | $3,300 | $40,400 |
| 2022 | $814 | $40,700 | $3,500 | $37,200 |
| 2021 | $764 | $37,600 | $3,500 | $34,100 |
| 2020 | $764 | $37,600 | $3,500 | $34,100 |
| 2019 | $764 | $37,600 | $3,500 | $34,100 |
| 2018 | $764 | $37,600 | $3,500 | $34,100 |
| 2017 | $754 | $37,100 | $3,500 | $33,600 |
| 2016 | $750 | $36,500 | $3,500 | $33,000 |
| 2014 | $677 | $33,200 | $3,500 | $29,700 |
| 2013 | -- | $32,900 | $3,500 | $29,400 |
Property History
| Date | Event | Price | List to Sale | Price per Sq Ft |
|---|---|---|---|---|
| 07/01/2025 07/01/25 | Price Changed | $89,900 | -10.0% | $74 / Sq Ft |
| 05/09/2025 05/09/25 | For Sale | $99,900 | -- | $82 / Sq Ft |
About the Listing Agent

Serving Greene, Clay, Knox, Daviess, Sullivan & Surrounding counties Dyar Real Estate is ready to help home buyers and home sellers fulfill their dreams of ownership. Contact Mercedes today for additional information.
Mercedes' Other Listings
Source: Indiana Regional MLS
MLS Number: 202516870
APN: 28-06-15-441-082.000-018
