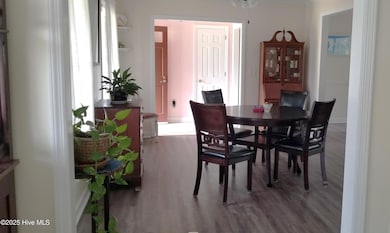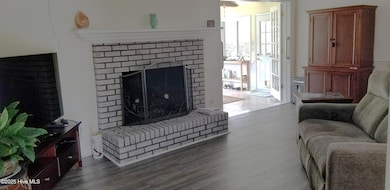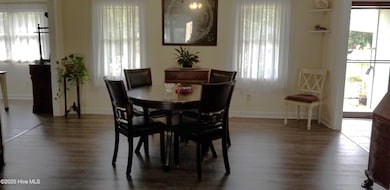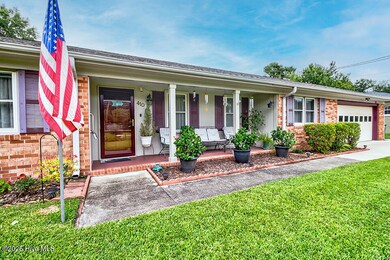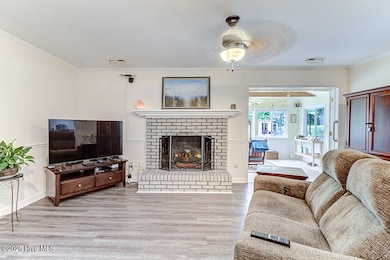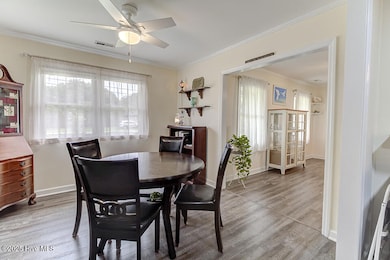410 Jeb Stuart Dr Wilmington, NC 28412
Pine Valley NeighborhoodEstimated payment $2,680/month
Highlights
- Sun or Florida Room
- No HOA
- Fireplace
- Roland-Grise Middle School Rated A-
- Formal Dining Room
- Porch
About This Home
Located in the highly desirable Pine Valley subdivision and the sought-after Hoggard School District, this beautifully updated home offers 3 spacious bedrooms and 3 full bathrooms, each featuring luxurious heated floors. Thoughtful updates include new gas logs and handicap-accessible features designed for both comfort and convenience.Enjoy year-round living with two inviting sunrooms--one fully heated for cozy winter days and another designed to capture the warmth and breezes of summer. Situated on a generous 0.44-acre lot, the backyard offers the perfect setting for entertaining, gardening, or simply relaxing in peace and privacy.This home is further enhanced by a brand-new roof and a whole-house Generac generator that remains under warranty. A spacious two-car garage provides ample parking and storage, while two additional sheds add even more functionality. And with no HOA restrictions, you'll have the freedom to truly make this property your own.Centrally located just minutes from area beaches, vibrant downtown Wilmington, and premier shopping and dining, this property combines comfort, convenience, and lifestyle. Don't miss this rare opportunity to own a home in one of Wilmington's most sought-after neighborhoods!
Open House Schedule
-
Saturday, November 22, 202511:00 am to 1:00 pm11/22/2025 11:00:00 AM +00:0011/22/2025 1:00:00 PM +00:00Add to Calendar
Home Details
Home Type
- Single Family
Est. Annual Taxes
- $2,448
Year Built
- Built in 1973
Lot Details
- 0.46 Acre Lot
- Property is Fully Fenced
- Wood Fence
- Chain Link Fence
- Property is zoned R-15
Home Design
- Brick Exterior Construction
- Slab Foundation
- Wood Frame Construction
- Architectural Shingle Roof
- Stick Built Home
Interior Spaces
- 1,961 Sq Ft Home
- 1-Story Property
- Fireplace
- Family Room
- Living Room
- Formal Dining Room
- Sun or Florida Room
Kitchen
- Dishwasher
- Kitchen Island
Flooring
- Carpet
- Luxury Vinyl Plank Tile
Bedrooms and Bathrooms
- 3 Bedrooms
- 3 Full Bathrooms
Laundry
- Laundry Room
- Washer
Parking
- 2 Car Attached Garage
- Front Facing Garage
- Driveway
Outdoor Features
- Shed
- Porch
Schools
- Pine Valley Elementary School
- Roland Grise Middle School
- Hoggard High School
Utilities
- Heat Pump System
- Power Generator
- Whole House Permanent Generator
- Water Tap Fee Is Paid
- Electric Water Heater
- Municipal Trash
- Cable TV Available
Community Details
- No Home Owners Association
- Pine Valley Estates Subdivision
Listing and Financial Details
- Assessor Parcel Number R06508-007-007-000
Map
Home Values in the Area
Average Home Value in this Area
Tax History
| Year | Tax Paid | Tax Assessment Tax Assessment Total Assessment is a certain percentage of the fair market value that is determined by local assessors to be the total taxable value of land and additions on the property. | Land | Improvement |
|---|---|---|---|---|
| 2025 | $1,727 | $415,900 | $127,000 | $288,900 |
| 2024 | $1,727 | $264,700 | $84,400 | $180,300 |
| 2023 | $1,118 | $264,700 | $84,400 | $180,300 |
| 2022 | $1,687 | $264,700 | $84,400 | $180,300 |
| 2021 | $2,265 | $264,700 | $84,400 | $180,300 |
| 2020 | $2,221 | $210,800 | $50,400 | $160,400 |
| 2019 | $2,221 | $210,800 | $50,400 | $160,400 |
| 2018 | $1,665 | $210,800 | $50,400 | $160,400 |
| 2017 | $2,221 | $210,800 | $50,400 | $160,400 |
| 2016 | $2,105 | $190,000 | $50,400 | $139,600 |
| 2015 | $2,012 | $190,000 | $50,400 | $139,600 |
| 2014 | $1,927 | $190,000 | $50,400 | $139,600 |
Property History
| Date | Event | Price | List to Sale | Price per Sq Ft |
|---|---|---|---|---|
| 10/10/2025 10/10/25 | Price Changed | $469,900 | -4.1% | $240 / Sq Ft |
| 09/06/2025 09/06/25 | For Sale | $490,000 | -- | $250 / Sq Ft |
Purchase History
| Date | Type | Sale Price | Title Company |
|---|---|---|---|
| Warranty Deed | -- | None Listed On Document | |
| Deed | $146,500 | -- | |
| Deed | $99,000 | -- | |
| Deed | $82,000 | -- | |
| Deed | $78,000 | -- | |
| Deed | $38,000 | -- |
Source: Hive MLS
MLS Number: 100531257
APN: R06508-007-007-000
- 317 Early Dr
- 78 Foundry Ct
- 205 Foundry Ct
- 196 Foundry Dr
- 2208 Drawing Ct
- 2302 Foundry Ct
- 2207 Drawing Ct
- 214 Longstreet Dr
- 322 Longstreet Dr
- 2807 Bloomfield Ln Unit 206
- 2820 Bloomfield Ln Unit 207
- 1500 Cadfel Ct Unit 202
- 2820 Bloomfield Ln Unit 204
- 410 John s Mosby Dr
- 119 Longstreet Dr Unit 203
- 339 Pine Valley Dr
- 2720 S 17th St Unit D
- 2716 S 17th St Unit A
- 1017 Parkway Blvd
- 159 Longstreet Dr Unit 104
- 2545 Croquet Dr
- 1522 Cadfel Ct Unit 2808-101.1408859
- 1522 Cadfel Ct Unit 1521-103.1408788
- 1522 Cadfel Ct Unit 2833-108.1408763
- 2820 Bloomfield Ln Unit 103
- 1500 Cadfel Ct Unit 201
- 1521 Cadfel Ct Unit 207
- 1605 Barclay Point Blvd
- 2724 S 17th St Unit C
- 2439 Carolina CV Way
- 1528 Wagon Ct
- 1841 Dusty Miller Ln
- 3909 Merestone Dr
- 4129 Hearthside Dr
- 3439 Regency Dr
- 723 Bragg Dr Unit C
- 1002 Mayflower Dr
- 1436 Harbour Dr
- 4191 Hearthside Dr
- 2402 Flint Dr

