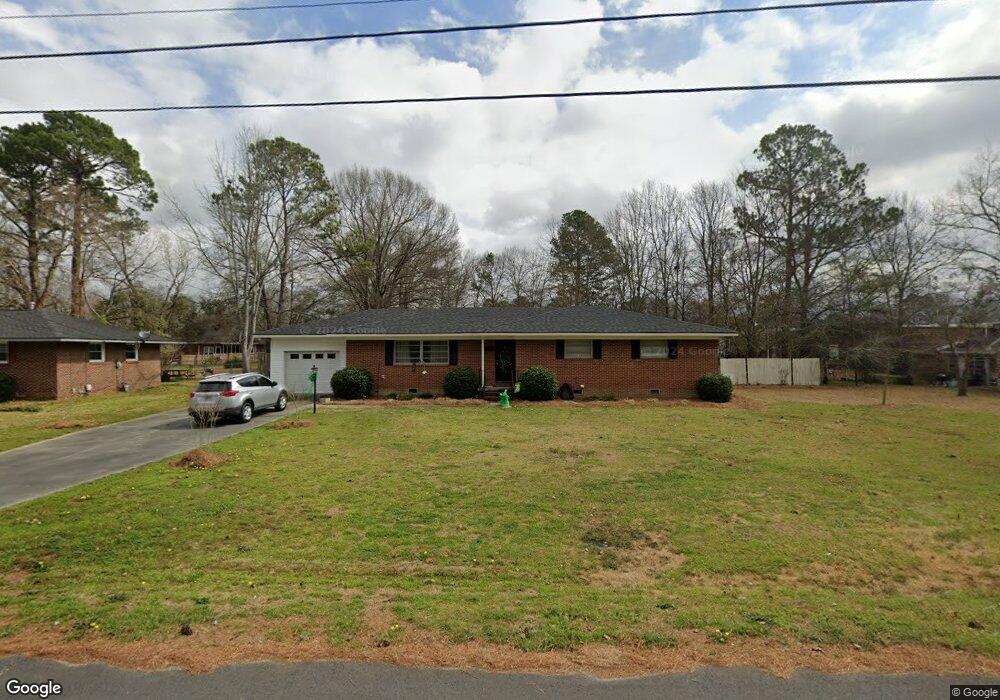410 Johns Rd Thomson, GA 30824
Estimated Value: $239,000 - $252,000
3
Beds
2
Baths
1,628
Sq Ft
$153/Sq Ft
Est. Value
About This Home
This home is located at 410 Johns Rd, Thomson, GA 30824 and is currently estimated at $248,544, approximately $152 per square foot. 410 Johns Rd is a home located in McDuffie County with nearby schools including Thomson High School.
Ownership History
Date
Name
Owned For
Owner Type
Purchase Details
Closed on
Feb 19, 2021
Sold by
Hanson Joanne P
Bought by
Hanson Joanne P and Beggs Candice P
Current Estimated Value
Purchase Details
Closed on
Jul 10, 2008
Sold by
Smith Doris H
Bought by
Berry Vicki
Purchase Details
Closed on
Mar 7, 2003
Sold by
Hammond John Chadwick
Bought by
Smith Doris H
Purchase Details
Closed on
Apr 30, 1991
Bought by
Hammond John Chadwick
Create a Home Valuation Report for This Property
The Home Valuation Report is an in-depth analysis detailing your home's value as well as a comparison with similar homes in the area
Home Values in the Area
Average Home Value in this Area
Purchase History
| Date | Buyer | Sale Price | Title Company |
|---|---|---|---|
| Hanson Joanne P | -- | -- | |
| Hanson Joanne P | $115,000 | -- | |
| Berry Vicki | -- | -- | |
| Smith Doris H | $89,000 | -- | |
| Hammond John Chadwick | $57,500 | -- |
Source: Public Records
Tax History Compared to Growth
Tax History
| Year | Tax Paid | Tax Assessment Tax Assessment Total Assessment is a certain percentage of the fair market value that is determined by local assessors to be the total taxable value of land and additions on the property. | Land | Improvement |
|---|---|---|---|---|
| 2025 | $1,555 | $70,063 | $4,816 | $65,247 |
| 2024 | $1,555 | $66,716 | $4,677 | $62,039 |
| 2023 | $1,517 | $63,966 | $4,440 | $59,526 |
| 2022 | $1,576 | $52,866 | $3,700 | $49,166 |
| 2021 | $861 | $44,543 | $3,700 | $40,843 |
| 2020 | $595 | $37,447 | $7,565 | $29,882 |
| 2019 | $602 | $37,447 | $7,565 | $29,882 |
| 2018 | $610 | $37,447 | $7,565 | $29,882 |
| 2017 | $589 | $37,447 | $7,565 | $29,882 |
| 2016 | $1,172 | $45,577 | $7,565 | $38,012 |
| 2015 | $1,028 | $45,576 | $7,565 | $38,012 |
| 2014 | $1,030 | $45,576 | $7,565 | $38,012 |
| 2013 | -- | $45,576 | $7,564 | $38,011 |
Source: Public Records
Map
Nearby Homes
