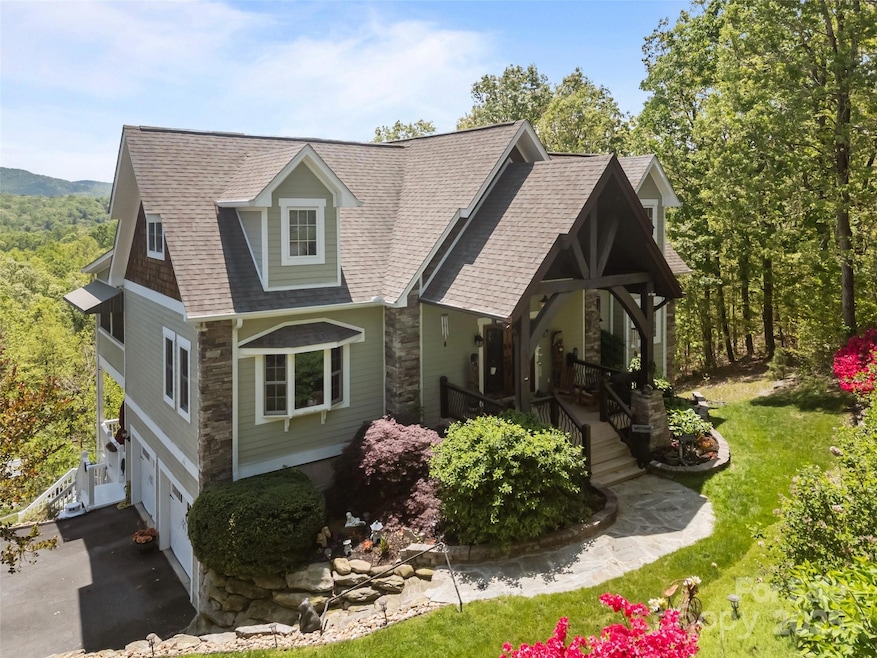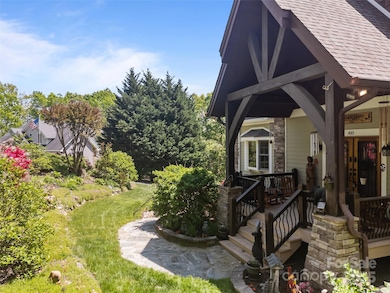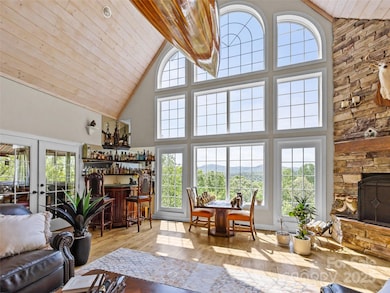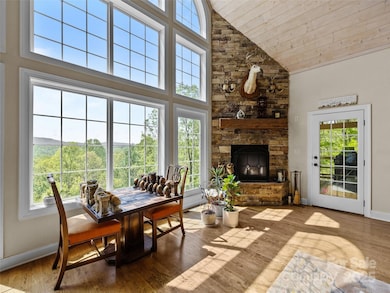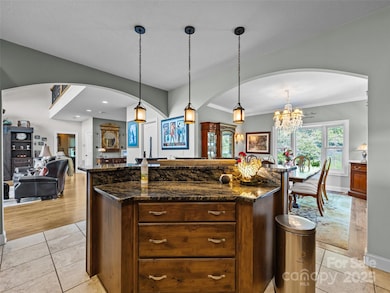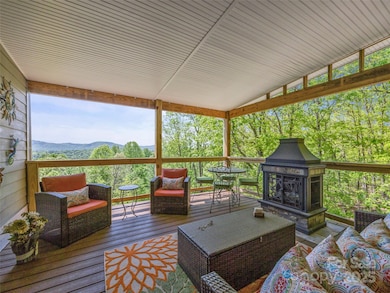410 Lamp Post Dr Zirconia, NC 28790
Estimated payment $5,538/month
Highlights
- Mountain View
- No HOA
- Ceiling Fan
- Wood Flooring
- Laundry Room
- 2 Car Garage
About This Home
Experience mountain living at its finest just minutes to Flat Rock and Hendersonville. 410 Lamp Post Drive blends sophistication, comfort, & versatility either as a primary residence, getaway, or investment opportunity. As you enter, you're greeted by a dramatic living room with soaring floor-to-ceiling windows framing uninterrupted, year-round mountain views. Natural light highlights the stunning paneled ceiling & stone gas fireplace. Dual main level porches beckon for entertaining year-round. The primary suite opens directly onto one of the covered porches as well. Three generously appointed bedrooms each boast en suite bathrooms, creating private sanctuaries for both residents and guests. The finished lower level can serve a home theater, studio, or separate apartment, and opens onto the sprawling back deck. Every detail is designed for a home where you can get away without going too far. Seller is open to many furnishings staying with the home through a separate bill of sale, giving this the potential for a nearly turn-key mountain getaway. Contact listing agent for specific details. A must see in person!
Listing Agent
Howard Hanna Beverly-Hanks Brokerage Email: melissa.veasey@howardhannatate.com License #342491 Listed on: 05/02/2025

Home Details
Home Type
- Single Family
Est. Annual Taxes
- $4,223
Year Built
- Built in 2006
Lot Details
- Sloped Lot
- Property is zoned R2R
Parking
- 2 Car Garage
- Basement Garage
- Driveway
Home Design
- Stone Siding
- Hardboard
Interior Spaces
- 1.5-Story Property
- Ceiling Fan
- Gas Log Fireplace
- Living Room with Fireplace
- Mountain Views
Kitchen
- Electric Oven
- Electric Range
- Microwave
- Dishwasher
Flooring
- Wood
- Carpet
- Tile
Bedrooms and Bathrooms
Laundry
- Laundry Room
- Washer and Dryer
Basement
- Walk-Out Basement
- Walk-Up Access
- Interior Basement Entry
- Natural lighting in basement
Schools
- Upward Elementary School
- Flat Rock Middle School
- East Henderson High School
Utilities
- Heating System Uses Propane
- Septic Tank
Community Details
- No Home Owners Association
- Lamplighter Village Subdivision
Listing and Financial Details
- Assessor Parcel Number 1001503
Map
Home Values in the Area
Average Home Value in this Area
Tax History
| Year | Tax Paid | Tax Assessment Tax Assessment Total Assessment is a certain percentage of the fair market value that is determined by local assessors to be the total taxable value of land and additions on the property. | Land | Improvement |
|---|---|---|---|---|
| 2025 | $4,223 | $752,700 | $103,500 | $649,200 |
| 2024 | $4,223 | $752,700 | $103,500 | $649,200 |
| 2023 | $4,223 | $752,700 | $103,500 | $649,200 |
| 2022 | $3,492 | $505,400 | $53,100 | $452,300 |
| 2021 | $3,012 | $0 | $0 | $0 |
| 2020 | $3,492 | $0 | $0 | $0 |
| 2019 | $3,273 | $473,600 | $0 | $0 |
| 2018 | $3,012 | $439,700 | $0 | $0 |
| 2017 | $3,012 | $439,700 | $0 | $0 |
| 2016 | $3,012 | $439,700 | $0 | $0 |
| 2015 | -- | $439,700 | $0 | $0 |
| 2014 | -- | $334,700 | $0 | $0 |
Property History
| Date | Event | Price | List to Sale | Price per Sq Ft | Prior Sale |
|---|---|---|---|---|---|
| 09/19/2025 09/19/25 | Price Changed | $984,900 | 0.0% | $257 / Sq Ft | |
| 05/02/2025 05/02/25 | For Sale | $985,000 | +131.2% | $257 / Sq Ft | |
| 10/04/2017 10/04/17 | Sold | $426,000 | -14.6% | $159 / Sq Ft | View Prior Sale |
| 08/16/2017 08/16/17 | Pending | -- | -- | -- | |
| 07/20/2016 07/20/16 | For Sale | $499,000 | +15.4% | $187 / Sq Ft | |
| 06/25/2013 06/25/13 | Sold | $432,500 | -3.9% | $162 / Sq Ft | View Prior Sale |
| 05/01/2013 05/01/13 | Pending | -- | -- | -- | |
| 02/28/2013 02/28/13 | For Sale | $450,000 | -- | $168 / Sq Ft |
Purchase History
| Date | Type | Sale Price | Title Company |
|---|---|---|---|
| Warranty Deed | $426,000 | -- | |
| Warranty Deed | $426,000 | -- | |
| Warranty Deed | $432,500 | -- | |
| Deed | $445,000 | -- | |
| Deed | $445,000 | -- |
Mortgage History
| Date | Status | Loan Amount | Loan Type |
|---|---|---|---|
| Open | $639,000 | FHA | |
| Previous Owner | $639,000 | FHA | |
| Previous Owner | $410,875 | Cash | |
| Previous Owner | $190,000 | New Conventional |
Source: Canopy MLS (Canopy Realtor® Association)
MLS Number: 4253255
APN: 1001503
- 30 Providence Dr
- 2 Candlestick Dr
- 5481 Greenville Hwy
- 101 Lakemont Dr
- 100 Greenbriar Ave
- 702 Cinnamon Way
- 310 Claremont Dr
- 00 Pinnacle Mountain Rd
- 0 Freedom Trail Ct Unit CAR4239936
- 305 Freedom Trail Ct Unit 46
- 318 Freedom Trail Ct
- 107 Sunningdale Dr
- 9999 Falkirk Way
- 611 Falkirk Way
- 119 Tryon View Dr
- 76 Tryon View Dr
- 527 Falkirk Way
- 203 Oak Grove Rd
- 3200 Greenville Hwy
- 0 Continental Divide Dr
- 10 Lakemont Cottage Trail Unit A
- 47 Hill Branch Rd
- 1415 Greenville Hwy
- 56 Health Nut Ln
- 469 Berea Church Rd
- 21 Charleston View Ct
- 300 Chadwick Square
- 551 Courtwood Ln Unit 5
- 54 Sam King Rd
- 301 4th Ave E
- 209 Wilmont Dr
- 1241 N Main St
- 3980 Howard Gap Rd Unit 3980-B
- 2306 Sugarloaf Rd
- 73 Eastbury Dr
- 200 Daniel Dr
- 78 Aiken Place Rd
- 614 Higate Rd Unit 614 Higate Rd
- 102 Francis Rd
- 824 Half Moon Trail
