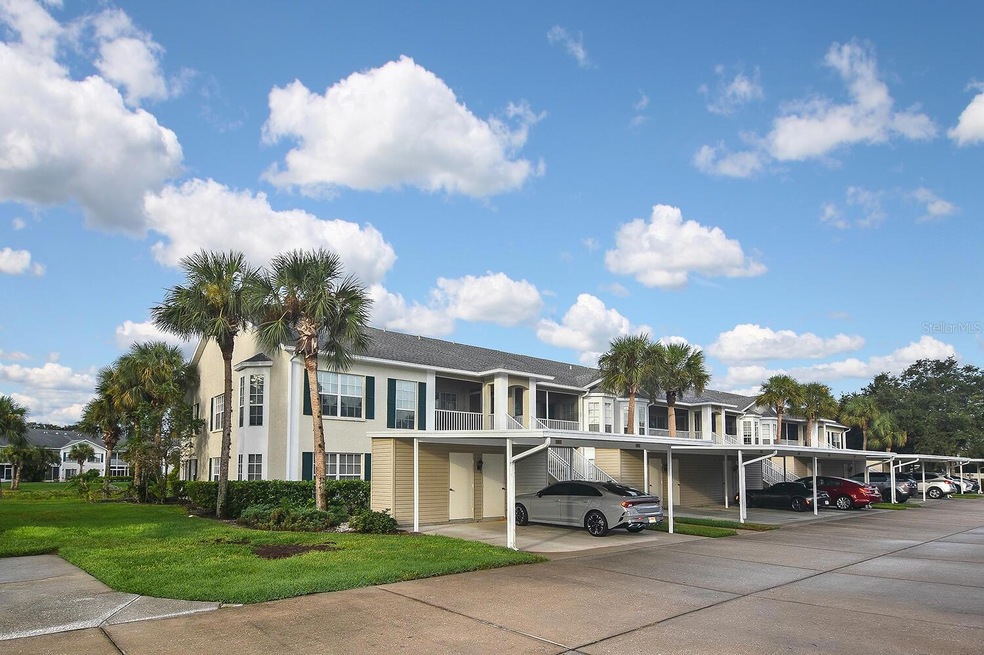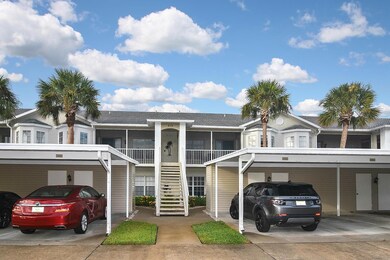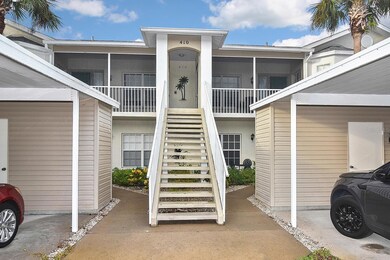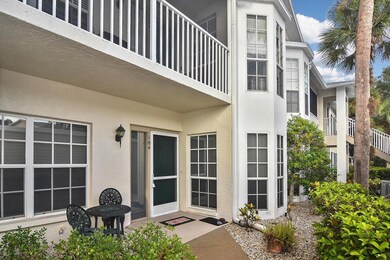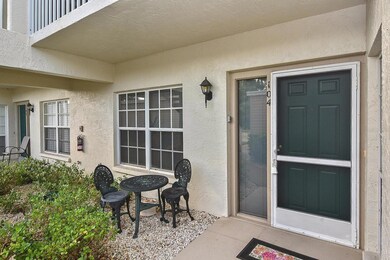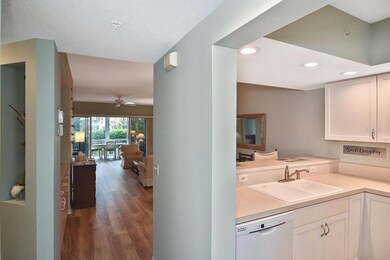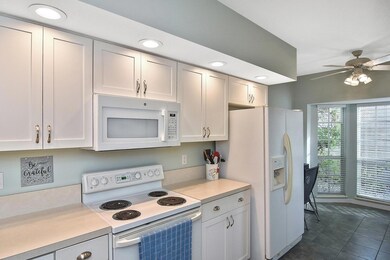
410 Laurel Lake Dr Unit 104 Venice, FL 34292
Highlights
- Lake Front
- Fitness Center
- Community Lake
- Garden Elementary School Rated A-
- Open Floorplan
- Clubhouse
About This Home
As of October 2023Here it is! This Highly desirable FIRST (1st) FLOOR Furnished 2 bedroom / 2-bathroom condo boasting spectacular lake and sunset views is what you were looking for. This is a great place to laugh love and live near the sandy beaches in sunny Florida. Upon entrance you will feel a serenity that you have finally arrived to the place you will call home. A very large Great room with high ceilings creates a spacious feel and draws in plenty of light. The Florida room has been enclosed with glass doors for extra space, if you so desire. In the cooler months a wonderful gulf breeze can be had, by simply opening the back sliders and the front door. The generous sized master bedroom is also equipped with sliders and a walk out patio. The master bathroom has dual sinks, a walk-in shower and a walk-in closet. The split floor plan is wonderful for privacy. The 2nd bedroom is up in front with the guest bath and laundry room. The kitchenette has updated cabinetry and appliances and open up nicely through the breakfast bar area to the great room. The beautiful bay windows in the kitchenette bring in the morning light and is a delightful place to begin your early mornings. This condo is only steps away from one of the three pools in the community. For those who want to be active in the community the social calendar will keep you busy. Meet some of the neighbors and sign up for pickle ball/bocce ball/shuffleboard/cards/lunches and so much more. Ease of access to I75 will take you in either direction to an international airport for you travelers (approx. 70 miles- less than 1.5 hours). 1 mile to the shopping center and restaurants and the best news of all - it's only 6 miles to the beach!
Last Agent to Sell the Property
MICHAEL SAUNDERS & COMPANY Brokerage Phone: 941-485-5421 License #3315954 Listed on: 08/18/2023

Property Details
Home Type
- Condominium
Est. Annual Taxes
- $1,456
Year Built
- Built in 2001
Lot Details
- Lake Front
- West Facing Home
- Irrigation
HOA Fees
- $392 Monthly HOA Fees
Parking
- 1 Carport Space
Home Design
- Slab Foundation
- Shingle Roof
- Block Exterior
- Stucco
Interior Spaces
- 1,276 Sq Ft Home
- 2-Story Property
- Open Floorplan
- Built-In Features
- Dry Bar
- High Ceiling
- Ceiling Fan
- Blinds
- Sliding Doors
- Living Room
- Dining Room
- Lake Views
Kitchen
- Eat-In Kitchen
- Dinette
- Range
- Microwave
- Dishwasher
- Disposal
Flooring
- Laminate
- Tile
Bedrooms and Bathrooms
- 2 Bedrooms
- Split Bedroom Floorplan
- 2 Full Bathrooms
Laundry
- Laundry Room
- Dryer
- Washer
Outdoor Features
- Access To Lake
- Enclosed patio or porch
- Outdoor Storage
- Outdoor Grill
Utilities
- Central Heating and Cooling System
- Thermostat
- Underground Utilities
- Cable TV Available
Listing and Financial Details
- Visit Down Payment Resource Website
- Assessor Parcel Number 0423022028
Community Details
Overview
- Association fees include cable TV, pool, water
- Waterside Village Master Assoc Association
- Gardens At Waterside Village Community
- Gardens At Waterside Village Subdivision
- On-Site Maintenance
- The community has rules related to deed restrictions
- Community Lake
Amenities
- Clubhouse
- Community Storage Space
Recreation
- Tennis Courts
- Recreation Facilities
- Fitness Center
- Community Pool
Pet Policy
- Pet Size Limit
- 1 Pet Allowed
- Small pets allowed
Ownership History
Purchase Details
Home Financials for this Owner
Home Financials are based on the most recent Mortgage that was taken out on this home.Purchase Details
Home Financials for this Owner
Home Financials are based on the most recent Mortgage that was taken out on this home.Purchase Details
Similar Homes in Venice, FL
Home Values in the Area
Average Home Value in this Area
Purchase History
| Date | Type | Sale Price | Title Company |
|---|---|---|---|
| Warranty Deed | $325,000 | First International Title | |
| Warranty Deed | $301,000 | Msc Title | |
| Deed | $119,900 | -- |
Mortgage History
| Date | Status | Loan Amount | Loan Type |
|---|---|---|---|
| Open | $260,000 | New Conventional |
Property History
| Date | Event | Price | Change | Sq Ft Price |
|---|---|---|---|---|
| 10/10/2023 10/10/23 | Sold | $325,000 | -1.5% | $255 / Sq Ft |
| 09/07/2023 09/07/23 | Pending | -- | -- | -- |
| 08/18/2023 08/18/23 | For Sale | $330,000 | +9.6% | $259 / Sq Ft |
| 01/24/2022 01/24/22 | Sold | $301,000 | +13.6% | $236 / Sq Ft |
| 12/24/2021 12/24/21 | Pending | -- | -- | -- |
| 12/23/2021 12/23/21 | For Sale | $265,000 | -- | $208 / Sq Ft |
Tax History Compared to Growth
Tax History
| Year | Tax Paid | Tax Assessment Tax Assessment Total Assessment is a certain percentage of the fair market value that is determined by local assessors to be the total taxable value of land and additions on the property. | Land | Improvement |
|---|---|---|---|---|
| 2024 | -- | $235,500 | -- | $235,500 |
| 2023 | $3,052 | $219,000 | $0 | $219,000 |
| 2022 | $1,456 | $120,791 | $0 | $0 |
| 2021 | $1,217 | $117,273 | $0 | $0 |
| 2020 | $1,210 | $115,654 | $0 | $0 |
| 2019 | $1,147 | $113,054 | $0 | $0 |
| 2018 | $0 | $110,946 | $0 | $0 |
| 2017 | $965 | $98,729 | $0 | $0 |
| 2016 | $944 | $135,800 | $0 | $135,800 |
| 2015 | $959 | $121,400 | $0 | $121,400 |
| 2014 | $953 | $92,914 | $0 | $0 |
Agents Affiliated with this Home
-

Seller's Agent in 2023
Tammy Kitt
Michael Saunders
(941) 284-7274
83 Total Sales
-

Buyer's Agent in 2023
Mary McCarthy
PARADISE REALTY OF VENICE INC
(941) 716-9224
46 Total Sales
-

Seller's Agent in 2022
Mark Floryjanski
COLDWELL BANKER REALTY
(941) 468-0830
194 Total Sales
Map
Source: Stellar MLS
MLS Number: N6128198
APN: 0423-02-2028
- 406 Laurel Lake Dr Unit 103
- 400 Laurel Lake Dr Unit 104
- 404 Laurel Lake Dr Unit 101
- 402 Laurel Lake Dr Unit 104
- 414 Laurel Lake Dr Unit 203
- 201 Silver Lake Dr Unit 204
- 201 Silver Lake Dr Unit 101
- 621 Francine Ln
- 1697 San Silvestro Dr
- 204 Silver Lake Dr Unit 205
- 616 Max Rd
- 9544 Vibrant Ln
- 9548 Vibrant Ln
- 432 Sunset Lake Blvd Unit 205
- 1730 San Silvestro Dr
- 2626 Fred Rd
- 371 Capulet Dr
- 9581 Vibrant Ln
- 9589 Vibrant Ln
- 208 Silver Lake Dr Unit 101
