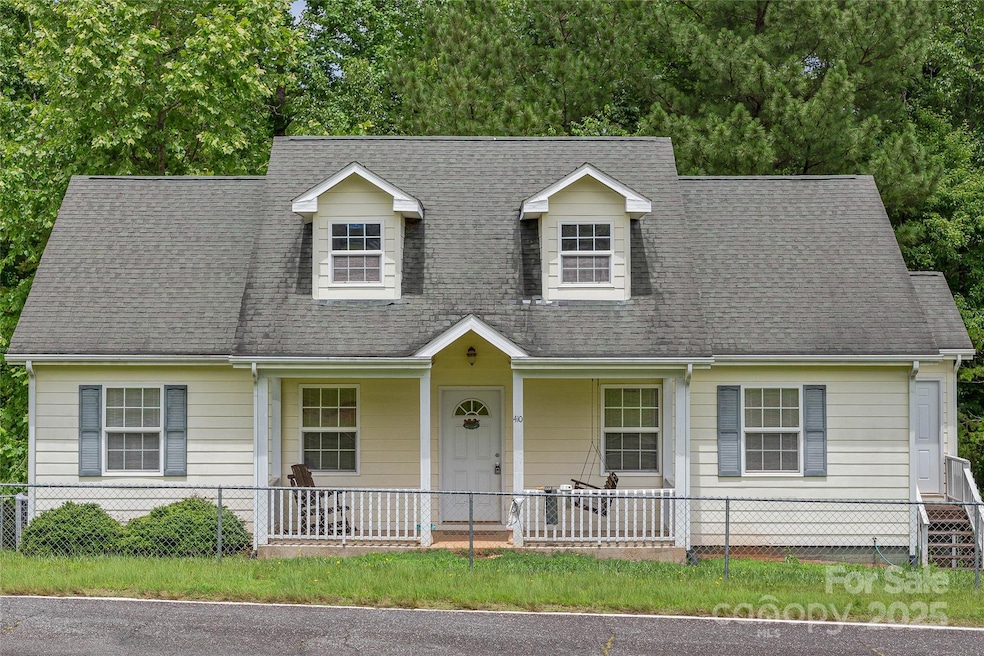
410 Lewis Rd Rutherfordton, NC 28139
Estimated payment $1,457/month
Highlights
- Laundry Room
- 1-Story Property
- Central Heating and Cooling System
About This Home
Charming 3-Bedroom, 2-Bath Home on Spacious 3/4 Acre Lot!
Discover your perfect retreat in this inviting 3-bedroom, 2-bathroom home, nestled on a generous 3/4-acre lot. With ample space for a garden, outdoor activities, or future expansions, this property offers endless possibilities. Inside, enjoy a bright and airy layout with cozy living spaces, a functional kitchen, and comfortable bedrooms. The two full bathrooms provide convenience and style. Located in a prime, convenient area, you’re just minutes from schools, shopping, and major routes. Don’t miss this opportunity to own a delightful home with room to grow! Schedule your showing today! The owners are open to all offers, so seize this rare opportunity to craft your forever story!
Listing Agent
Moffitt Properties Brokerage Email: tincherterry137@gmail.com License #203481 Listed on: 06/16/2025
Co-Listing Agent
Moffitt Properties Brokerage Email: tincherterry137@gmail.com License #230268
Home Details
Home Type
- Single Family
Est. Annual Taxes
- $1,126
Year Built
- Built in 2006
Lot Details
- Chain Link Fence
Parking
- Driveway
Home Design
- Asbestos Shingle Roof
- Hardboard
Interior Spaces
- 1,304 Sq Ft Home
- 1-Story Property
- Crawl Space
Kitchen
- Electric Range
- Microwave
- Dishwasher
Bedrooms and Bathrooms
- 3 Main Level Bedrooms
- 2 Full Bathrooms
Laundry
- Laundry Room
- Dryer
- Washer
Utilities
- Central Heating and Cooling System
- Septic Tank
Listing and Financial Details
- Assessor Parcel Number 1602569240
Map
Home Values in the Area
Average Home Value in this Area
Tax History
| Year | Tax Paid | Tax Assessment Tax Assessment Total Assessment is a certain percentage of the fair market value that is determined by local assessors to be the total taxable value of land and additions on the property. | Land | Improvement |
|---|---|---|---|---|
| 2024 | $1,126 | $176,000 | $9,600 | $166,400 |
| 2023 | $991 | $176,000 | $9,600 | $166,400 |
| 2022 | $991 | $121,700 | $9,600 | $112,100 |
| 2021 | $962 | $121,700 | $9,600 | $112,100 |
| 2020 | $962 | $121,700 | $9,600 | $112,100 |
| 2019 | $954 | $121,700 | $9,600 | $112,100 |
| 2018 | $905 | $112,700 | $7,200 | $105,500 |
| 2016 | $883 | $112,700 | $7,200 | $105,500 |
| 2013 | -- | $112,700 | $7,200 | $105,500 |
Property History
| Date | Event | Price | Change | Sq Ft Price |
|---|---|---|---|---|
| 07/07/2025 07/07/25 | Price Changed | $250,000 | -13.8% | $192 / Sq Ft |
| 06/16/2025 06/16/25 | For Sale | $290,000 | -- | $222 / Sq Ft |
Purchase History
| Date | Type | Sale Price | Title Company |
|---|---|---|---|
| Warranty Deed | $133,000 | None Avileble |
Mortgage History
| Date | Status | Loan Amount | Loan Type |
|---|---|---|---|
| Open | $112,100 | New Conventional |
Similar Homes in Rutherfordton, NC
Source: Canopy MLS (Canopy Realtor® Association)
MLS Number: 4267382
APN: 1642603
- 163 Summit Ln
- 175 Sundance Dr
- 0 Cinnamon Ridge Unit 404 CAR3897469
- 390 Darlington Rd
- 0 Navaho Trail Unit 19
- 1250 Mountain Creek Rd
- 150 Navaho Trail
- 212 Midnight Pass
- 0 Midnight Pass Unit 337 CAR3897536
- 0 Clearwater Pkwy Unit 203 CAR4272736
- 0 Clearwater Pkwy Unit CAR4245375
- 0 Clearwater Pkwy Unit 358 CAR4240927
- 0 Clearwater Pkwy Unit 238 CAR4222961
- 0 Clearwater Pkwy Unit 209 CAR4221355
- 0 Desota Ridge Unit 361 CAR4227617
- 000 N Dakota Dr Unit 327
- 165 Twin K Dr
- 381 N Dakota Dr
- 0 Woodstock Ln Unit 170 CAR4100506
- 0 Woodstock Ln Unit 175 CAR3898003
- 147 Woodland Dr Unit 8
- 239 Maple St
- 2114 Nc-108
- 476 Front Ridge Cir
- 171 Butler Rd
- 178 Big Island Rd Unit A1
- 297 Paradise Point
- 159 Deerwood Dr
- 2630 Grassy Knob Rd
- 247 Arlington St Unit 201
- 1087 Walker Rd Unit Guest House-Apt
- 161 Dawn Dr
- 101 Bond St
- 153 Chandler Dr
- 539 Shady Ln
- 584 Ebenezer Rd
- 230 N Spring St
- 6 S Songbird Ct
- 138 S Main St Unit B
- 248 Harmony Dr






