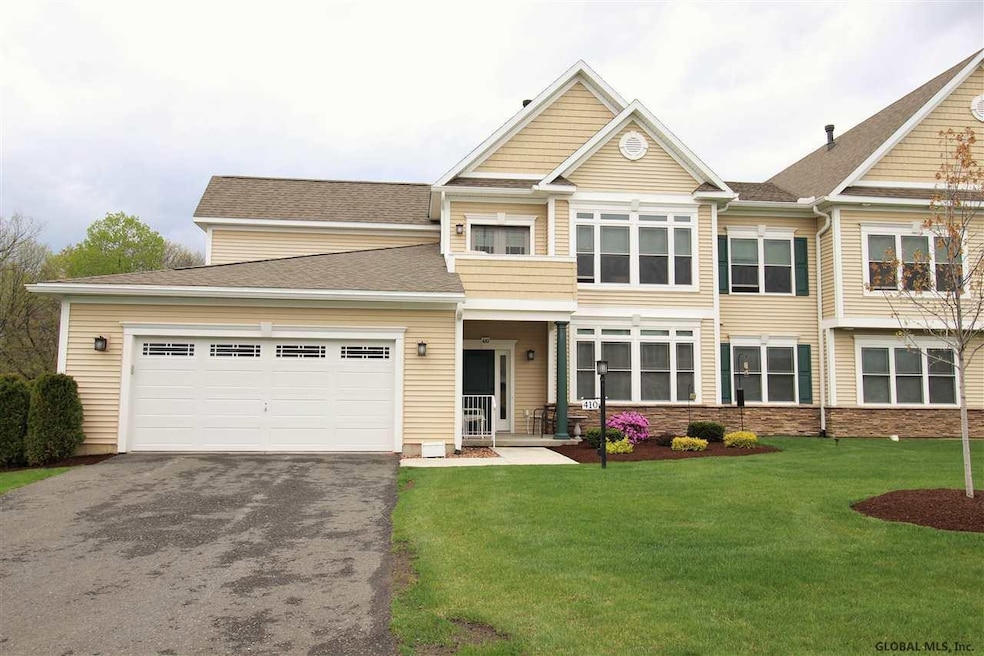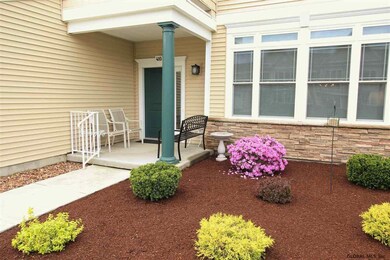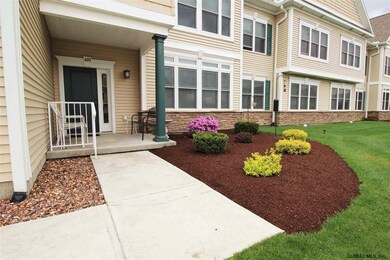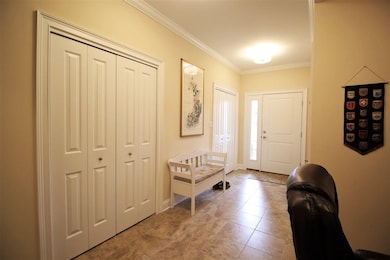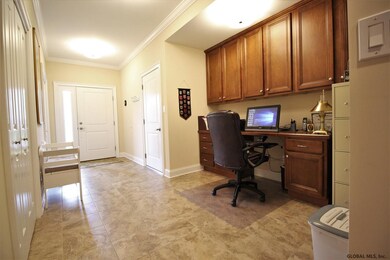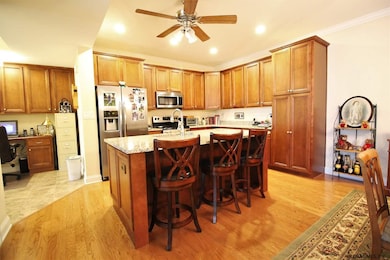
410 Lois Ln Schenectady, NY 12304
Highlights
- Living Room with Fireplace
- Porch
- Eat-In Kitchen
- Stone Countertops
- 2 Car Attached Garage
- Built-In Features
About This Home
As of July 2017Well appointed with hardwood flooring, tile, 2 gas fireplaces, maple kitchen cabinetry and granite countertops, customized closets for lots of storage inside and 4 large build in closets in the garage with bifold doors for easy access. Master suite with walk in closet, and master bath with comfort height, double bowl sinks, 5' fiberglass shower. Custom window treatments. Built in cabinets and counter for office set up. Front porch to socialize with the neighbors. Star exemp $515 & Vet $300 -- Superior Condition
Last Agent to Sell the Property
Diane VanAlstyne
Coldwell Banker Prime Properties Listed on: 05/11/2017
Last Buyer's Agent
Thomas * Stern
Doreen Ross Assoc Inc.
Property Details
Home Type
- Condominium
Est. Annual Taxes
- $3,714
Year Built
- Built in 2015
Lot Details
- Landscaped
Parking
- 2 Car Attached Garage
- Off-Street Parking
Home Design
- Stone Siding
- Vinyl Siding
- Asphalt
Interior Spaces
- 1,542 Sq Ft Home
- Built-In Features
- Paddle Fans
- Gas Fireplace
- Living Room with Fireplace
- 2 Fireplaces
- Ceramic Tile Flooring
- Laundry Room
Kitchen
- Eat-In Kitchen
- Oven
- Range
- Microwave
- Dishwasher
- Stone Countertops
- Disposal
Bedrooms and Bathrooms
- 2 Bedrooms
- 2 Full Bathrooms
Outdoor Features
- Exterior Lighting
- Porch
Utilities
- Humidifier
- Forced Air Heating and Cooling System
- Heating System Uses Natural Gas
- Water Softener
- High Speed Internet
- Cable TV Available
Community Details
- Property has a Home Owners Association
- Association fees include insurance, ground maintenance, maintenance structure, snow removal
- 1St Floor
Listing and Financial Details
- Legal Lot and Block 122 / 1
- Assessor Parcel Number 422400 60.16-1-122
Ownership History
Purchase Details
Home Financials for this Owner
Home Financials are based on the most recent Mortgage that was taken out on this home.Purchase Details
Home Financials for this Owner
Home Financials are based on the most recent Mortgage that was taken out on this home.Purchase Details
Similar Homes in Schenectady, NY
Home Values in the Area
Average Home Value in this Area
Purchase History
| Date | Type | Sale Price | Title Company |
|---|---|---|---|
| Deed | $310,000 | None Available | |
| Interfamily Deed Transfer | -- | None Available | |
| Deed | $299,000 | None Available |
Property History
| Date | Event | Price | Change | Sq Ft Price |
|---|---|---|---|---|
| 07/05/2017 07/05/17 | Sold | $310,000 | -3.1% | $201 / Sq Ft |
| 06/23/2017 06/23/17 | Pending | -- | -- | -- |
| 05/11/2017 05/11/17 | For Sale | $319,900 | 0.0% | $207 / Sq Ft |
| 05/10/2017 05/10/17 | Pending | -- | -- | -- |
| 05/02/2017 05/02/17 | For Sale | $319,900 | +7.2% | $207 / Sq Ft |
| 07/07/2014 07/07/14 | Sold | $298,512 | +21.9% | $194 / Sq Ft |
| 03/07/2014 03/07/14 | Pending | -- | -- | -- |
| 02/28/2014 02/28/14 | For Sale | $244,900 | -- | $159 / Sq Ft |
Tax History Compared to Growth
Tax History
| Year | Tax Paid | Tax Assessment Tax Assessment Total Assessment is a certain percentage of the fair market value that is determined by local assessors to be the total taxable value of land and additions on the property. | Land | Improvement |
|---|---|---|---|---|
| 2024 | $8,937 | $290,000 | $10,000 | $280,000 |
| 2023 | $8,937 | $290,000 | $10,000 | $280,000 |
| 2022 | $8,470 | $290,000 | $10,000 | $280,000 |
| 2021 | $8,330 | $290,000 | $10,000 | $280,000 |
| 2020 | $4,413 | $290,000 | $10,000 | $280,000 |
| 2019 | $2,228 | $290,000 | $10,000 | $280,000 |
| 2018 | $4,117 | $290,000 | $10,000 | $280,000 |
| 2016 | $3,751 | $290,000 | $10,000 | $280,000 |
Agents Affiliated with this Home
-
D
Seller's Agent in 2017
Diane VanAlstyne
Coldwell Banker Prime Properties
-
T
Buyer's Agent in 2017
Thomas * Stern
Doreen Ross Assoc Inc.
-
S
Buyer's Agent in 2017
Sandra Nardoci
Berkshire Hathaway Blake
Map
Source: Global MLS
MLS Number: 201707806
APN: 422400 60.16-1-122
- 509 Lois Ln
- 614 Lois Ln
- 3712 Consaul Rd
- 113 Fieldstone Dr
- 458 Central Ave
- 153 Fieldstone Dr
- 167 Fieldstone Dr
- 3516 Consaul Rd
- 631 Saint David's Ln
- 17 Brendan Ln
- 664 St Davids Ln
- 35 Warwick Way
- 46 N Amherst Ave
- 16 Warwick Way
- 837 Worcester Dr
- 762 Downing St
- 34 Fullerton Ave
- 676 Pearse Rd
- 250 Hillcrest Ave
- 2220 Central Ave
