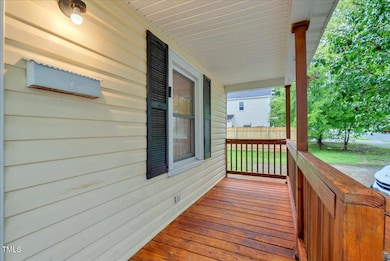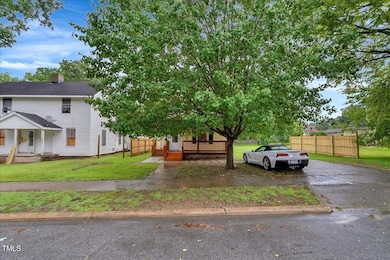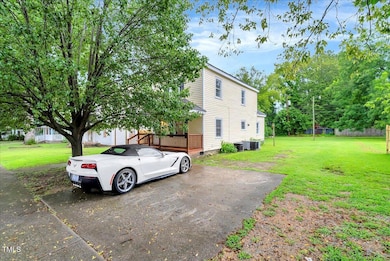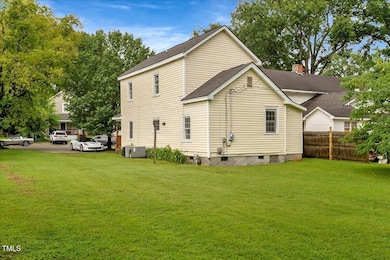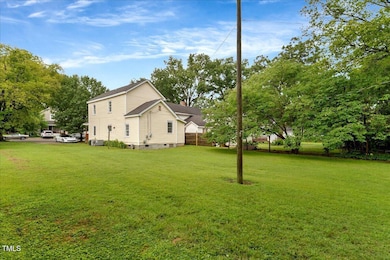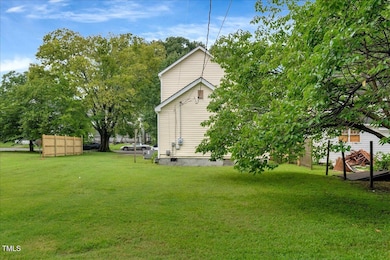410 Madison St Roanoke Rapids, NC 27870
Estimated payment $1,091/month
Highlights
- Contemporary Architecture
- Eat-In Kitchen
- Luxury Vinyl Tile Flooring
- No HOA
- Laundry Room
- Central Heating and Cooling System
About This Home
Welcome to this stunning 3-bedroom, 2-bathrooms 2-story home, ideally situated within city limits. This beautifully upgraded two-story residence boasts an array of modern features, including brand-new stainless-steel appliances, luxurious vinyl flooring, and stylish cabinets and countertops. Both bathrooms have been tastefully updated to enhance your living experience. With ample space for your growing family, this home is perfect for making lasting memories. Enjoy the convenience of being close to restaurants, medical facilities, excellent schools, and easy access to I-95. You will absolutely fall in love with this inviting home!
Home Details
Home Type
- Single Family
Est. Annual Taxes
- $632
Year Built
- Built in 1925
Lot Details
- 8,712 Sq Ft Lot
- Wood Fence
- Back Yard
Parking
- Private Driveway
Home Design
- Contemporary Architecture
- Traditional Architecture
- Combination Foundation
- Block Foundation
- Architectural Shingle Roof
- Vinyl Siding
- Lead Paint Disclosure
Interior Spaces
- 1,326 Sq Ft Home
- 2-Story Property
- Combination Dining and Living Room
Kitchen
- Eat-In Kitchen
- Range
- Microwave
- Dishwasher
Flooring
- Laminate
- Luxury Vinyl Tile
Bedrooms and Bathrooms
- 3 Bedrooms
- Primary Bedroom located in the basement
- 2 Full Bathrooms
Laundry
- Laundry Room
- Washer and Electric Dryer Hookup
Schools
- Belmont Elementary School
- Chaloner Middle School
- Roanoke Rapids High School
Utilities
- Central Heating and Cooling System
- Heat Pump System
- Natural Gas Connected
- Electric Water Heater
Community Details
- No Home Owners Association
Listing and Financial Details
- Assessor Parcel Number 0907745
Map
Tax History
| Year | Tax Paid | Tax Assessment Tax Assessment Total Assessment is a certain percentage of the fair market value that is determined by local assessors to be the total taxable value of land and additions on the property. | Land | Improvement |
|---|---|---|---|---|
| 2025 | $13 | $64,300 | $5,700 | $58,600 |
| 2024 | $13 | $64,300 | $5,700 | $58,600 |
| 2023 | $1,207 | $53,400 | $5,700 | $47,700 |
| 2022 | $1,222 | $53,400 | $5,700 | $47,700 |
| 2021 | $1,171 | $53,400 | $5,700 | $47,700 |
| 2020 | $1,131 | $53,400 | $5,700 | $47,700 |
| 2019 | $1,107 | $42,700 | $5,700 | $37,000 |
| 2018 | $1,081 | $51,300 | $5,700 | $45,600 |
| 2017 | $1,073 | $51,300 | $5,700 | $45,600 |
| 2016 | $1,113 | $51,300 | $5,700 | $45,600 |
| 2015 | $1,064 | $51,300 | $5,700 | $45,600 |
| 2014 | $246 | $62,650 | $9,310 | $53,340 |
Property History
| Date | Event | Price | List to Sale | Price per Sq Ft |
|---|---|---|---|---|
| 08/18/2025 08/18/25 | Price Changed | $199,900 | -8.7% | $151 / Sq Ft |
| 07/29/2025 07/29/25 | Price Changed | $219,000 | -8.7% | $165 / Sq Ft |
| 07/18/2025 07/18/25 | For Sale | $239,900 | -- | $181 / Sq Ft |
Purchase History
| Date | Type | Sale Price | Title Company |
|---|---|---|---|
| Warranty Deed | $90,000 | None Listed On Document | |
| Warranty Deed | $65,000 | None Available |
Mortgage History
| Date | Status | Loan Amount | Loan Type |
|---|---|---|---|
| Open | $152,400 | Construction | |
| Previous Owner | $65,000 | Unknown |
Source: Doorify MLS
MLS Number: 10110314
APN: 09-07745
- 414 Monroe St
- 507 Hamilton St
- 525 Hamilton St
- 537 Jefferson St
- 218 Jefferson St
- 112 E 7th St
- 347 Cedar St
- 106 Washington St
- 340 Rapids St
- 700 Vance St
- 632 Cedar St
- 3rd Straight Rd
- 812 W 5th St
- 808 Monroe St
- 638 A B Jefferson St
- 611 Marshall St
- 2124 N Carolina 48
- 823 W 5th St
- 719 Marshall St
- 817 Vance St

