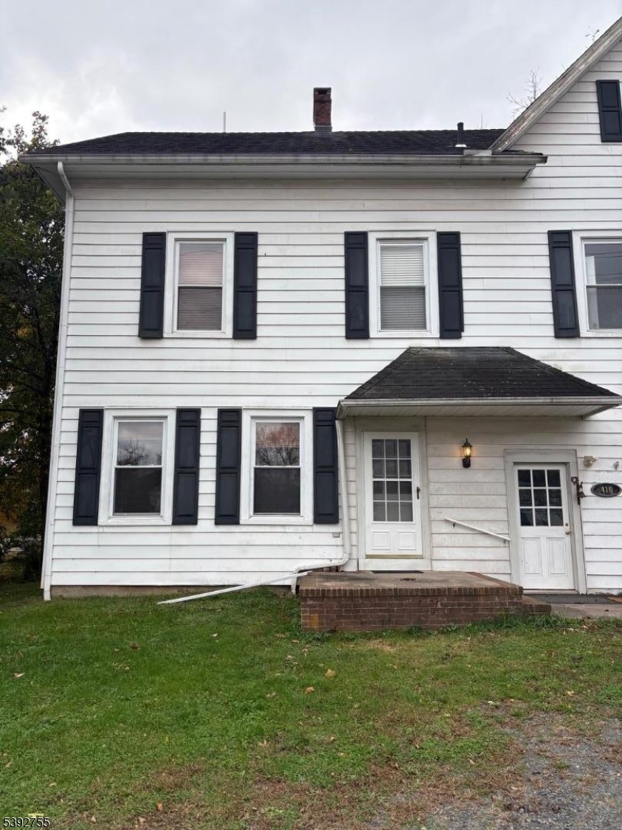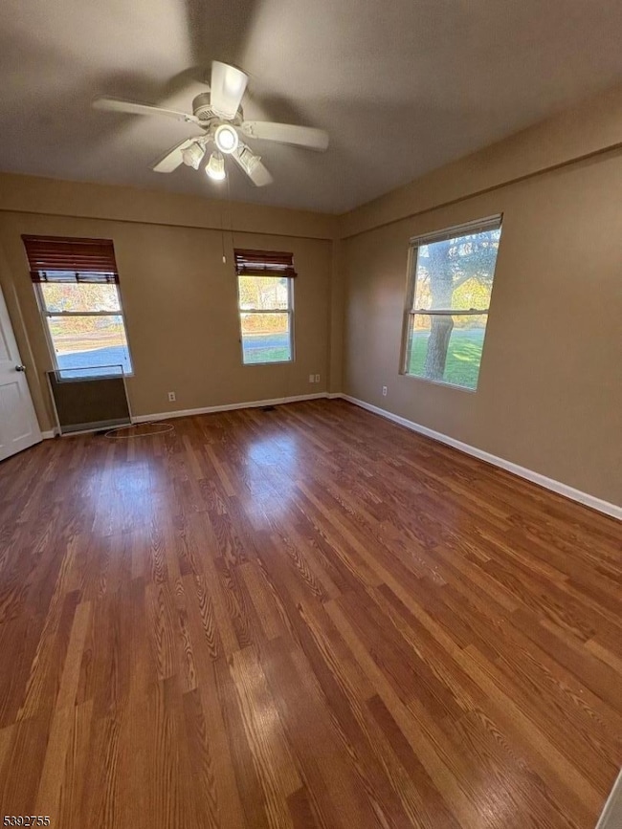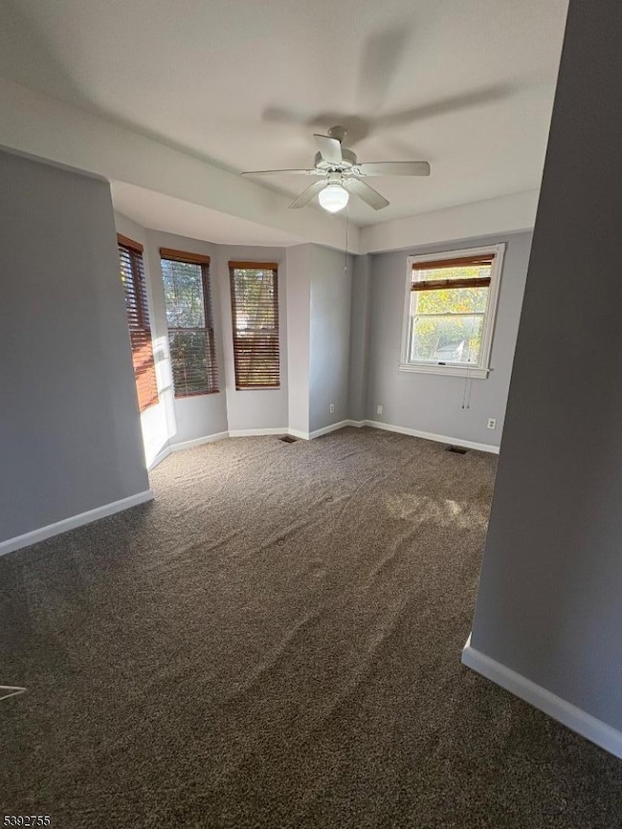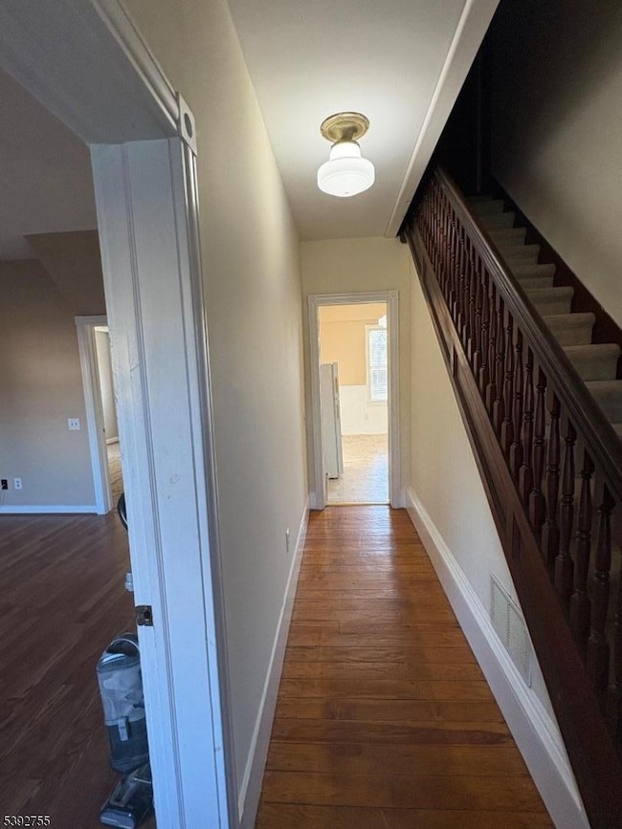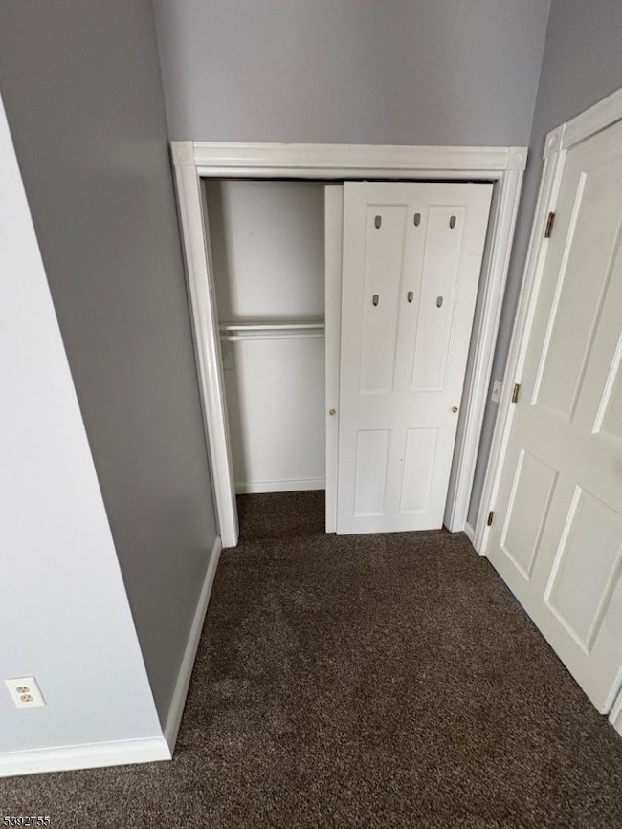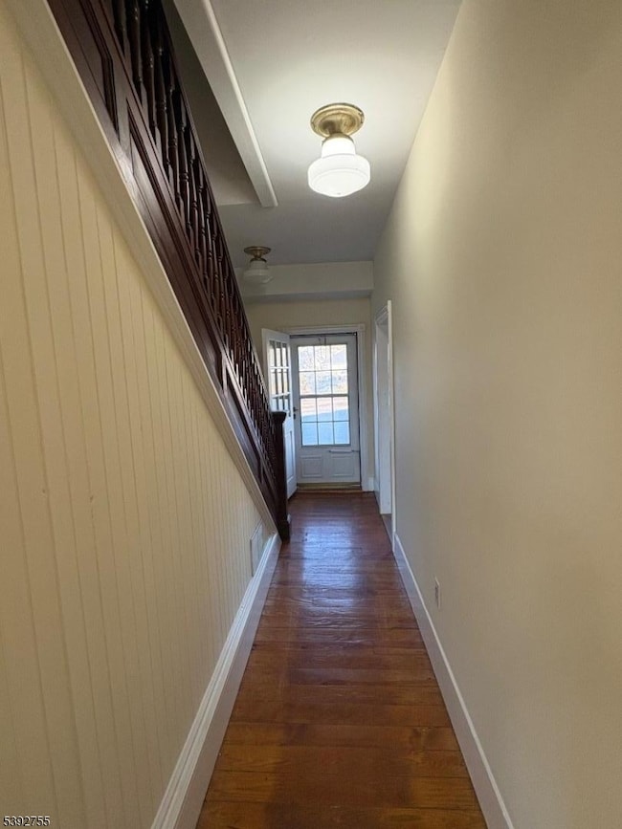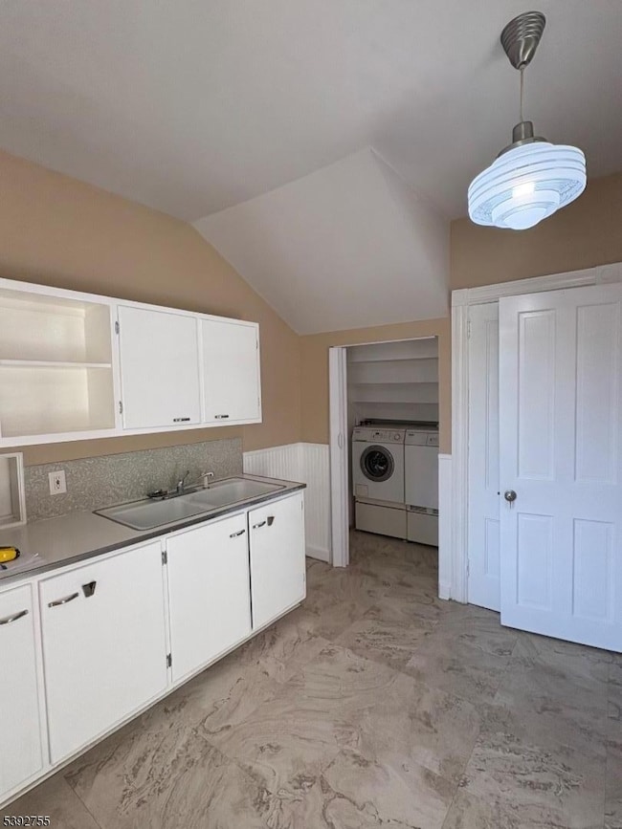410 Main St Three Bridges, NJ 08887
Readington NeighborhoodHighlights
- Horse Facilities
- Wood Flooring
- Porch
- Hunterdon Central Regional High School District Rated A
- Corner Lot
- Living Room
About This Home
This beautiful, spacious, light and bright 3 room apartment offers location, location, location! Access to 202 N and S within minutes. Short distance to Somerville - 287/78 highways, Minutes to downtown Flemington and easy access to Princeton, NY or Philly. The property is within walking distance of the nostalgic, cozy country restaurants and businesses in Three Bridges. Each of the three rooms - not including the full bath with nice tub and grab bar), are oversized and spacious + 15 feet wide! Lots of inclusions in the rental price like washer & dryer in unit, electric, water & sewer, central air, gorgeous flooring, off street ample parking, etc. Unit is a corner property so lots of peace. Ample basement storage space is also available and negotiable.
Listing Agent
JEANNE MURPHY
WEICHERT REALTORS Brokerage Phone: 908-752-5179 Listed on: 10/21/2025
Home Details
Home Type
- Single Family
Est. Annual Taxes
- $11,711
Year Built
- Built in 1930
Lot Details
- 0.46 Acre Lot
- Corner Lot
- Level Lot
Interior Spaces
- Blinds
- Entrance Foyer
- Living Room
- Electric Oven or Range
Flooring
- Wood
- Wall to Wall Carpet
Bedrooms and Bathrooms
- 1 Bedroom
- 1 Full Bathroom
Laundry
- Laundry Room
- Dryer
- Washer
Unfinished Basement
- Basement Fills Entire Space Under The House
- Exterior Basement Entry
Home Security
- Carbon Monoxide Detectors
- Fire and Smoke Detector
Parking
- 3 Parking Spaces
- Private Driveway
- Parking Lot
- Off-Street Parking
Utilities
- Forced Air Heating and Cooling System
- Underground Utilities
- Standard Electricity
- Well
- Electric Water Heater
- Septic System
Additional Features
- Accessible Bedroom
- Porch
Listing and Financial Details
- Tenant pays for cable t.v., trash removal
- Assessor Parcel Number 1922-00093-0000-00088-0000-
Community Details
Amenities
- Community Storage Space
Recreation
- Horse Facilities
Pet Policy
- Pet Size Limit
- Call for details about the types of pets allowed
Map
Source: Garden State MLS
MLS Number: 3993781
APN: 22-00093-0000-00088
- 374 Burdock Ct Unit 374
- 321 Sparrow Ct
- 257 Kingbird Ct Unit 257
- 181 Milkweed Ct Unit 181
- 184 Milkweed Ct Unit 184D
- 5 Ridge Rd
- 133 Mockingbird Ct
- 445 U S 202 Unit 1
- 70 Junction Rd
- 200 Justin Ct
- 15 Krenkel Ct
- 404 Wedgewood Cir
- 142 State Route 31
- 510 Reed Ct
- 606 Nottingham Way
- 55 Lincoln Cir
- 316 Yorkshire Dr
- 70 Church St
- 22 Pennsylvania Ave
- 8 Worthington Terrace
