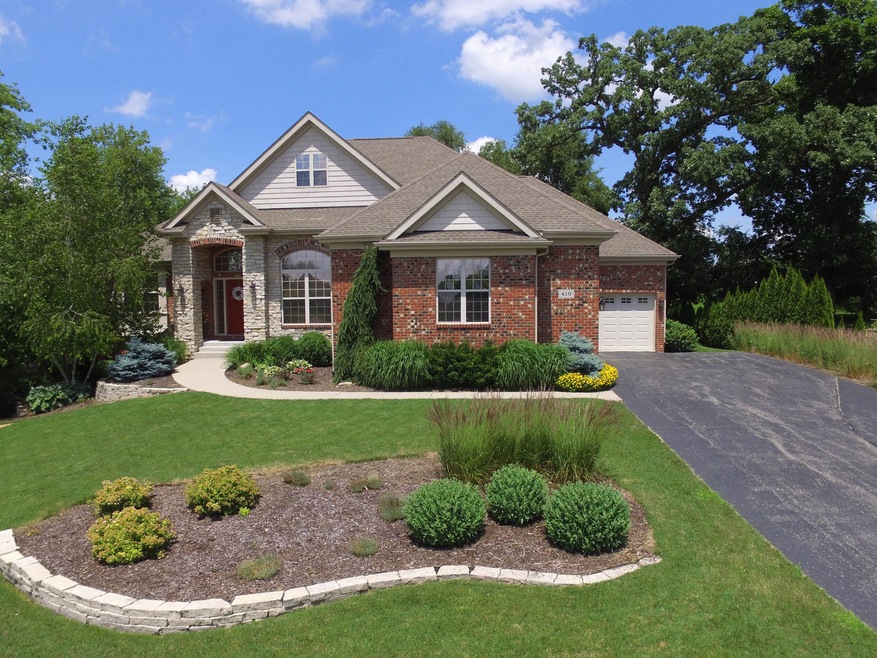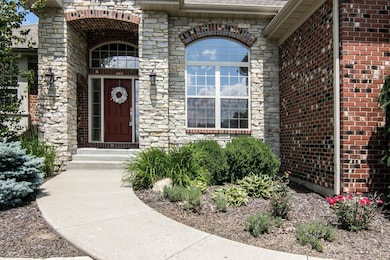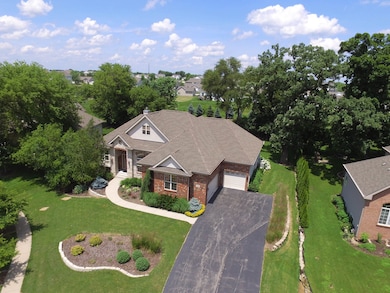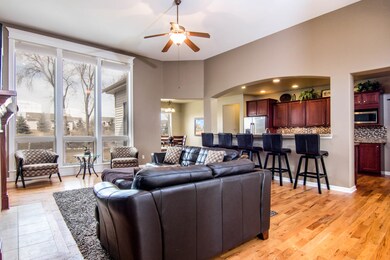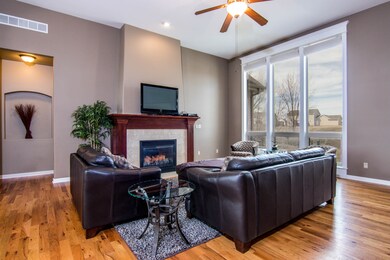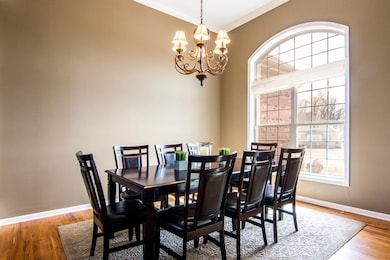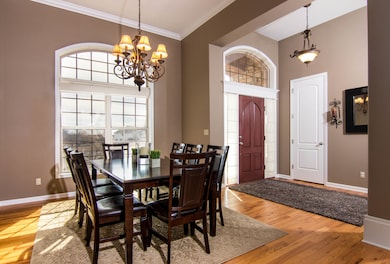
410 Maple Leaf Ln Poplar Grove, IL 61065
Highlights
- Wood Flooring
- Attached Garage
- Bathroom on Main Level
- Main Floor Bedroom
- Breakfast Bar
- Forced Air Heating and Cooling System
About This Home
As of May 2021Stunning Stone & Brick, Custom Built 4BR in Burled Wood Subdivision. Perfect home for entertaining all year around! 2934 Sq. Ft loaded with Amenities. Open-Concept Great Room with Hardwood Floors, white trim, Gas Fireplace, 12' Ceilings. Floor to Ceiling windows. Kitchen Features Maple Cabinets, Granite, SS Appliances and Large Kitchen Bar. Elegant 1st Floor Master Bedroom with Vaulted Ceilings & Master Bath. Double Vanity, Tile & Glass Shower, and Jacuzzi tub. Split Bedroom Floor Plan. Bedroom 2+3 share Jack & Jill Full Bath. Tons of Storage! 1st Floor Laundry Room with Maple Cabinets & Counter Space. 4th Bedroom upstairs with Private Bath. Finished 3 Car Garage with SS Cabinets and Epoxy Flooring. Basement does have Egress windows. And tons of space to expand. Fabulous Landscaping all around with Huge Concrete Stamped Patio and Firepit. North Boone Schools, Easy Access to I90.
Last Agent to Sell the Property
Rose Schlickman
Key Realty License #471000587 Listed on: 03/26/2018

Last Buyer's Agent
Tina Eisler
Berkshire Hathaway HomeServices Crosby Starck Real Estate
Home Details
Home Type
- Single Family
Est. Annual Taxes
- $11,131
Year Built
- 2008
HOA Fees
- $8 per month
Parking
- Attached Garage
- Garage Is Owned
Home Design
- Brick Exterior Construction
- Stone Siding
- Vinyl Siding
Interior Spaces
- Gas Log Fireplace
- Wood Flooring
- Partially Finished Basement
- Basement Fills Entire Space Under The House
- Laundry on main level
Kitchen
- Breakfast Bar
- Oven or Range
- Dishwasher
- Disposal
Bedrooms and Bathrooms
- Main Floor Bedroom
- Primary Bathroom is a Full Bathroom
- Bathroom on Main Level
Utilities
- Forced Air Heating and Cooling System
- Heating System Uses Gas
Listing and Financial Details
- Homeowner Tax Exemptions
Ownership History
Purchase Details
Home Financials for this Owner
Home Financials are based on the most recent Mortgage that was taken out on this home.Purchase Details
Similar Homes in Poplar Grove, IL
Home Values in the Area
Average Home Value in this Area
Purchase History
| Date | Type | Sale Price | Title Company |
|---|---|---|---|
| Grant Deed | $309,000 | Title Underwriters Agency | |
| Warranty Deed | $349,900 | -- |
Mortgage History
| Date | Status | Loan Amount | Loan Type |
|---|---|---|---|
| Open | $313,200 | Construction | |
| Closed | $293,550 | New Conventional |
Property History
| Date | Event | Price | Change | Sq Ft Price |
|---|---|---|---|---|
| 05/26/2021 05/26/21 | Sold | $348,000 | -0.3% | $119 / Sq Ft |
| 02/25/2021 02/25/21 | Pending | -- | -- | -- |
| 02/18/2021 02/18/21 | For Sale | $349,000 | +12.9% | $119 / Sq Ft |
| 10/01/2018 10/01/18 | Sold | $309,000 | 0.0% | $105 / Sq Ft |
| 10/01/2018 10/01/18 | Sold | $309,000 | -0.3% | $105 / Sq Ft |
| 07/30/2018 07/30/18 | Pending | -- | -- | -- |
| 07/30/2018 07/30/18 | Pending | -- | -- | -- |
| 07/02/2018 07/02/18 | For Sale | $309,900 | 0.0% | $106 / Sq Ft |
| 07/02/2018 07/02/18 | For Sale | $309,900 | +0.3% | $106 / Sq Ft |
| 05/29/2018 05/29/18 | Off Market | $309,000 | -- | -- |
| 04/08/2018 04/08/18 | Pending | -- | -- | -- |
| 03/26/2018 03/26/18 | For Sale | $309,900 | -- | $106 / Sq Ft |
Tax History Compared to Growth
Tax History
| Year | Tax Paid | Tax Assessment Tax Assessment Total Assessment is a certain percentage of the fair market value that is determined by local assessors to be the total taxable value of land and additions on the property. | Land | Improvement |
|---|---|---|---|---|
| 2024 | $11,131 | $160,704 | $8,333 | $152,371 |
| 2023 | $11,131 | $139,516 | $10,000 | $129,516 |
| 2022 | $11,108 | $120,587 | $10,000 | $110,587 |
| 2021 | $9,913 | $114,082 | $10,000 | $104,082 |
| 2020 | $9,781 | $114,082 | $10,000 | $104,082 |
| 2019 | $10,073 | $106,647 | $10,000 | $96,647 |
| 2018 | $9,479 | $354,960 | $268,720 | $86,240 |
| 2017 | $9,041 | $89,787 | $10,050 | $79,737 |
| 2016 | $8,926 | $82,442 | $10,000 | $72,442 |
| 2015 | $8,836 | $82,442 | $10,000 | $72,442 |
| 2014 | $820 | $88,478 | $10,000 | $78,478 |
Agents Affiliated with this Home
-
T
Seller's Agent in 2021
Tina Tendall
Gambino Realtors Home Builders
-
Silvia Realzola
S
Buyer's Agent in 2021
Silvia Realzola
Realzola Realty, Inc
(847) 844-9800
1 in this area
13 Total Sales
-
Rose Schlickman

Seller's Agent in 2018
Rose Schlickman
Key Realty, Inc.
(815) 581-9471
1 in this area
122 Total Sales
-
T
Buyer's Agent in 2018
Tina Eisler
Berkshire Hathaway HomeServices Crosby Starck Real Estate
Map
Source: Midwest Real Estate Data (MRED)
MLS Number: MRD09896383
APN: 03-24-452-001
- 465 Old Orchard Ln
- 473 Burled Wood Dr
- 479 Burled Wood Dr
- 293 Oak St
- 282 Oak St
- 100 N State St
- xxxx Illinois 173
- 211 Carson Dr
- 1000 Trillium Trail Unit A
- 539 Sycamore St
- 528 Oak Ln
- 522 Oak Ln
- 13766 Il Route 76
- 107 Queens Place SE
- 111 Brandywine Dr SE
- 107 Cornwall Cir SE
- 221 Liverpool Dr SE
- 117 Brandywine Dr SE
- 100 Prince Ct SE
- 106 Prince Ct SE
