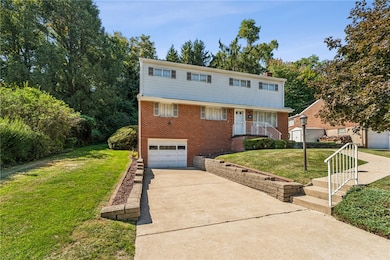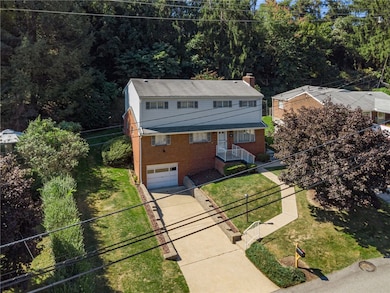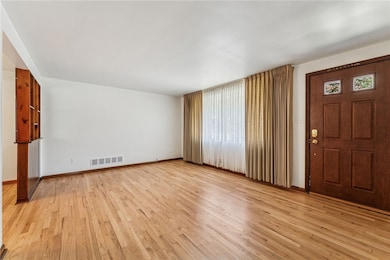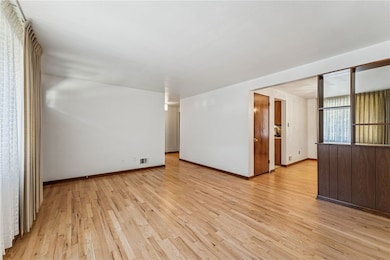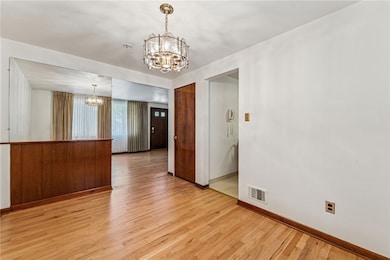410 Marshall Dr McKeesport, PA 15132
Estimated payment $1,502/month
Highlights
- 0.23 Acre Lot
- 2 Car Attached Garage
- Forced Air Heating and Cooling System
- Wood Flooring
- Home Security System
- Wood Burning Fireplace
About This Home
Welcome to this beautiful two-story home located in the desirable Haler Heights neighborhood. This spacious residence offers 5 bedrooms and 1.5 bathrooms, providing plenty of room for comfortable living. The first floor features gleaming hardwood floors throughout, 3 generously sized bedrooms, a full bathroom, a fully equipped eat-in kitchen, a spacious dining room, and a bright, inviting living room. Upstairs, you’ll find two additional bedrooms with brand new carpeting, along with 2 expansive storage rooms that offer excellent potential for finishing into add'l living space, a home office, or an extra bathroom. The 19x13 sunroom is a standout feature, enclosed by 7 sliding glass doors that flood the space with natural light and create the perfect spot to enjoy the outdoors. The finished basement includes a spacious game room with a WB fireplace, a half bathroom that includes a shower and toilet, a dedicated laundry area, a storage area, and access to the one-car integral garage.
Home Details
Home Type
- Single Family
Year Built
- Built in 1963
Lot Details
- 10,032 Sq Ft Lot
Home Design
- Brick Exterior Construction
- Asphalt Roof
- Aluminum Siding
Interior Spaces
- 2,160 Sq Ft Home
- 2-Story Property
- Wood Burning Fireplace
- Window Treatments
- Partially Finished Basement
- Walk-Out Basement
- Home Security System
Kitchen
- Stove
- Microwave
- Dishwasher
Flooring
- Wood
- Carpet
- Laminate
Bedrooms and Bathrooms
- 5 Bedrooms
Laundry
- Dryer
- Washer
Parking
- 2 Car Attached Garage
- Garage Door Opener
- Off-Street Parking
Utilities
- Forced Air Heating and Cooling System
- Heating System Uses Gas
Community Details
- Haler Heights Subdivision
Map
Home Values in the Area
Average Home Value in this Area
Tax History
| Year | Tax Paid | Tax Assessment Tax Assessment Total Assessment is a certain percentage of the fair market value that is determined by local assessors to be the total taxable value of land and additions on the property. | Land | Improvement |
|---|---|---|---|---|
| 2025 | $5,400 | $116,900 | $23,500 | $93,400 |
| 2024 | $4,256 | $116,900 | $23,500 | $93,400 |
| 2023 | $5,400 | $116,900 | $23,500 | $93,400 |
| 2022 | $5,400 | $116,900 | $23,500 | $93,400 |
| 2021 | $553 | $116,900 | $23,500 | $93,400 |
| 2020 | $5,306 | $116,900 | $23,500 | $93,400 |
| 2019 | $3,562 | $116,900 | $23,500 | $93,400 |
| 2018 | $553 | $116,900 | $23,500 | $93,400 |
| 2017 | $3,242 | $116,900 | $23,500 | $93,400 |
| 2016 | $553 | $116,900 | $23,500 | $93,400 |
| 2015 | $553 | $116,900 | $23,500 | $93,400 |
| 2014 | $2,388 | $116,900 | $23,500 | $93,400 |
Property History
| Date | Event | Price | List to Sale | Price per Sq Ft |
|---|---|---|---|---|
| 11/06/2025 11/06/25 | Price Changed | $199,900 | -4.8% | $93 / Sq Ft |
| 10/20/2025 10/20/25 | Price Changed | $209,900 | -4.5% | $97 / Sq Ft |
| 09/12/2025 09/12/25 | For Sale | $219,900 | -- | $102 / Sq Ft |
Purchase History
| Date | Type | Sale Price | Title Company |
|---|---|---|---|
| Quit Claim Deed | -- | -- |
Source: West Penn Multi-List
MLS Number: 1720893
APN: 0463-P-00333-0000-00
- 312 Beckman Dr
- 405 Diehl Dr
- 204 Nimitz Dr
- 933 Mcintosh Dr
- 717 King St
- 2613 Cleveland St
- 2511 Mercantile St
- 405 Lemon St
- 2622 Harrison St
- 2512 Banker St
- 2518 Cleveland St
- 2623 Grandview Ave
- 407 Eden Park Blvd
- 253 Cool Springs Rd
- 317 36th St
- 406 Juniper St
- 2403 Grandview Ave
- 2622 Milburn St
- 503 High St
- 421 High St
- 913 Center St
- 152 Royal Oak Dr
- 2206 Harrison St
- 3506 Mayfair St Unit B
- 3412 Gleason St Unit 2
- 2904 Myer Blvd
- 1300 Virginia St
- 1910 Donner St
- 1910 Donner St
- 2812 Jenny Lind St
- 1300 Virginia Ave Unit 115
- 3300 Stewart St
- 1226 Schweitzer Rd Unit 101
- 502 Riverview Dr
- 1800 Delaware Ave
- 2212 Cronemeyer St
- 504 Crossland St
- 2406 Highland Ave
- 2601 Bowman Ave Unit 4
- 1221 Walnut St

