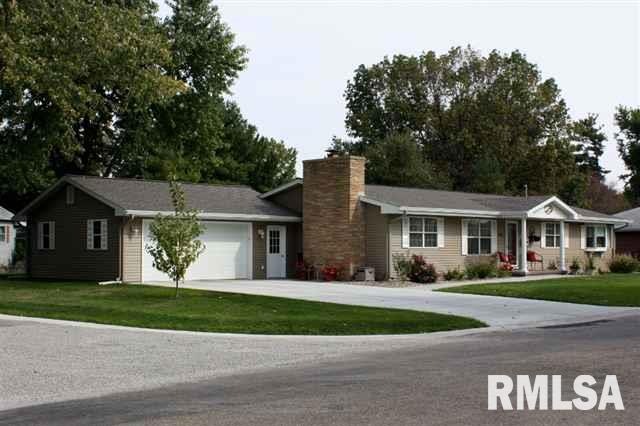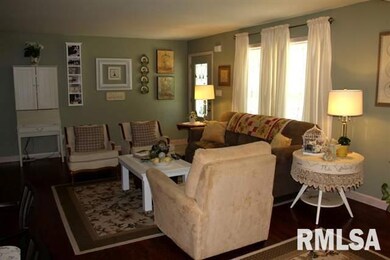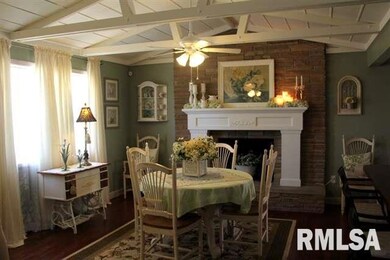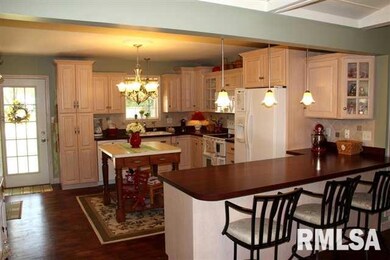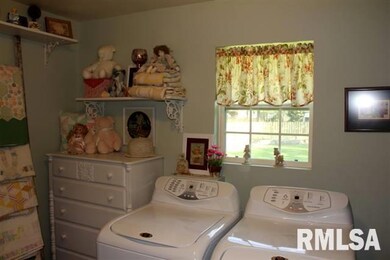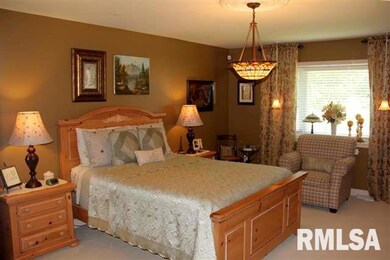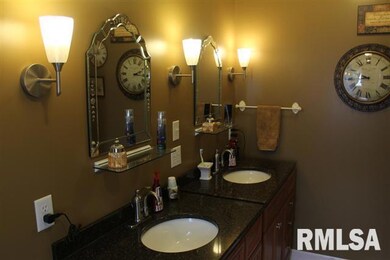410 Mayfair Dr Lincoln, IL 62656
Estimated Value: $197,000 - $222,000
Highlights
- Wooded Lot
- Ranch Style House
- Porch
- Vaulted Ceiling
- Corner Lot
- Attached Garage
About This Home
As of June 2012Large corner lot, concrete driveway. Home completely renovated inside and out. Energy efficient windows with bay window in master bedroom, Insulated doors including garage door. Central heat and air, Heil furnace 90+ efficiency, Power-Vent water heater, automatic water softener, whole house water filter, filtered water at kitchen sink, 200 amp electric panel with whole house surge protection, new wiring and plumbing. Updated kitchen with custom cabinets including pantry, spice rack, pan rack, baking drawer, sink bumpout, and center island. Original oak wood floors. Vaulted ceiling in dining room. Wood burning stone fireplace. Master has attached bath. Great storage space with large closets in each bedroom. Outside 12 x 10 storage shed with ramp. Garage is 26.2 x 23.1. Sentricon Termite system. Home Warranty included. This home is move in ready!
Home Details
Home Type
- Single Family
Est. Annual Taxes
- $2,393
Year Built
- Built in 1962
Lot Details
- Lot Dimensions are 140x55x120x134x61
- Corner Lot
- Terraced Lot
- Wooded Lot
Home Design
- Ranch Style House
- Block Foundation
- Shingle Roof
- Vinyl Siding
- Modular or Manufactured Materials
Interior Spaces
- 1,740 Sq Ft Home
- Vaulted Ceiling
- Ceiling Fan
- Wood Burning Fireplace
- Window Treatments
- Crawl Space
Kitchen
- Microwave
- Dishwasher
- Disposal
Bedrooms and Bathrooms
- 3 Bedrooms
- 2 Full Bathrooms
Parking
- Attached Garage
- Heated Garage
- Garage Door Opener
Outdoor Features
- Shed
- Porch
Schools
- Lincoln Middle School
- Lincoln High School
Utilities
- Forced Air Heating System
- Heating System Uses Gas
- Water Filtration System
- Water Softener is Owned
Community Details
- Mayfair Subdivision
Listing and Financial Details
- Assessor Parcel Number 540841000100
Ownership History
Purchase Details
Purchase Details
Purchase Details
Purchase Details
Purchase Details
Purchase Details
Home Financials for this Owner
Home Financials are based on the most recent Mortgage that was taken out on this home.Home Values in the Area
Average Home Value in this Area
Purchase History
| Date | Buyer | Sale Price | Title Company |
|---|---|---|---|
| Williams Amy N | -- | None Available | |
| Williams Donald R | -- | None Available | |
| Williams Marla B | -- | None Available | |
| Williams Donald R | $78,500 | None Available | |
| Williams Donald R | -- | None Available | |
| Williams Marla B | -- | None Available | |
| Hum Lois Maxine | -- | -- |
Mortgage History
| Date | Status | Borrower | Loan Amount |
|---|---|---|---|
| Previous Owner | Hum Lois Maxine | $110,000 |
Property History
| Date | Event | Price | List to Sale | Price per Sq Ft |
|---|---|---|---|---|
| 06/28/2012 06/28/12 | Sold | $164,000 | -2.7% | $94 / Sq Ft |
| 05/22/2012 05/22/12 | Pending | -- | -- | -- |
| 05/18/2012 05/18/12 | For Sale | $168,500 | -- | $97 / Sq Ft |
Tax History Compared to Growth
Tax History
| Year | Tax Paid | Tax Assessment Tax Assessment Total Assessment is a certain percentage of the fair market value that is determined by local assessors to be the total taxable value of land and additions on the property. | Land | Improvement |
|---|---|---|---|---|
| 2024 | $4,634 | $61,550 | $16,410 | $45,140 |
| 2023 | $4,349 | $56,990 | $15,190 | $41,800 |
| 2022 | $4,665 | $53,270 | $14,200 | $39,070 |
| 2021 | $4,469 | $51,140 | $13,630 | $37,510 |
| 2020 | $4,404 | $50,390 | $13,430 | $36,960 |
| 2019 | $4,300 | $49,410 | $13,170 | $36,240 |
| 2018 | $3,754 | $48,440 | $12,910 | $35,530 |
| 2017 | $3,732 | $48,440 | $12,910 | $35,530 |
| 2016 | $3,634 | $48,390 | $12,900 | $35,490 |
| 2015 | $2,445 | $32,470 | $12,470 | $20,000 |
| 2014 | $2,445 | $32,470 | $12,470 | $20,000 |
| 2013 | $2,445 | $30,820 | $11,840 | $18,980 |
| 2012 | $2,445 | $31,370 | $12,050 | $19,320 |
Map
Source: RMLS Alliance
MLS Number: CA20120238
APN: 08-410-001-00
- 145 Half Moon St
- 102 Crestwood Dr
- 103 Crestwood Dr
- 180 Regent St
- 1354 Airport Rd
- 1503 N Kankakee St
- 1019 N Mclean St
- 2294 Railsplitter Ave
- 1431 N Ottawa St
- 1208 N Kankakee St
- 2354 Railsplitter Ave
- 1204 N Ottawa St
- 1107 N Kankakee St
- 311 Davenport St
- 915 Peoria St
- 1624 Delavan St
- 315 N Sherman St
- 6 Meadow Ln
- 1225 Delavan St
- 1227 Delavan St
- 420 Mayfair Dr
- 105 Eaton Dr
- 405 Mayfair Dr
- 365 Mayfair Dr
- 415 Mayfair Dr
- 430 Mayfair Dr
- 355 Mayfair Dr
- 350 Mayfair Dr
- 115 Eaton Dr
- 425 Mayfair Dr
- 185 Half Moon St
- 175 Half Moon St
- 440 Mayfair Dr
- 345 Mayfair Dr
- 195 Half Moon St
- 125 Eaton Dr
- 120 Eaton Dr
- 435 Mayfair Dr
- 165 Half Moon St
- 205 Half Moon St
