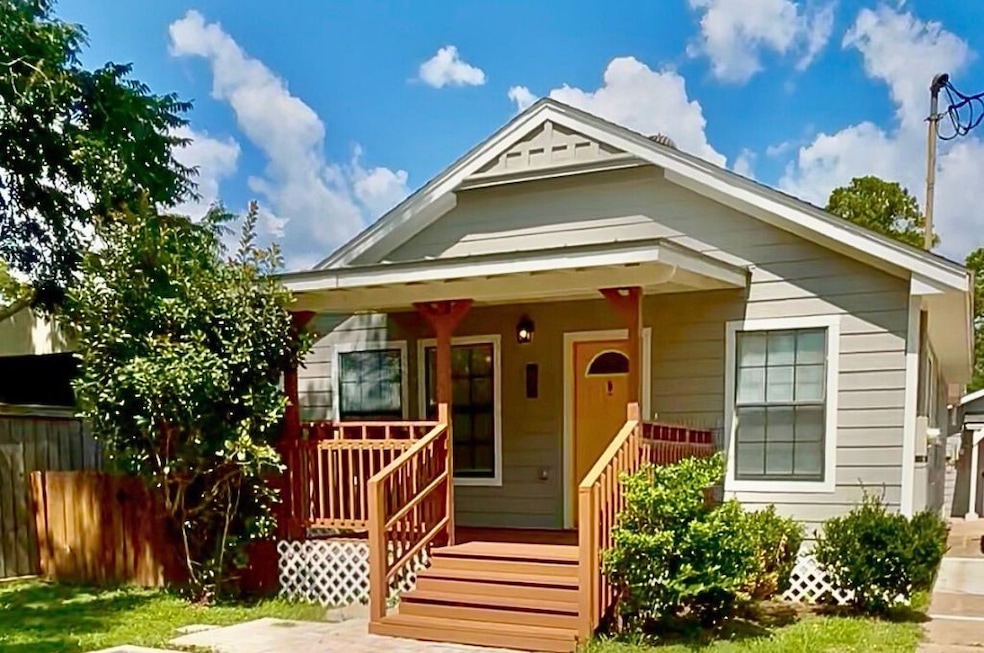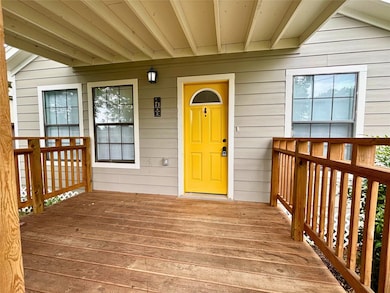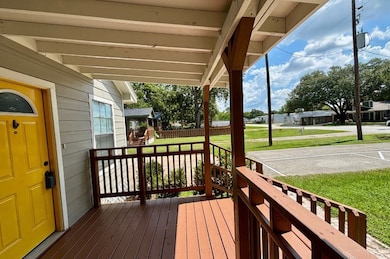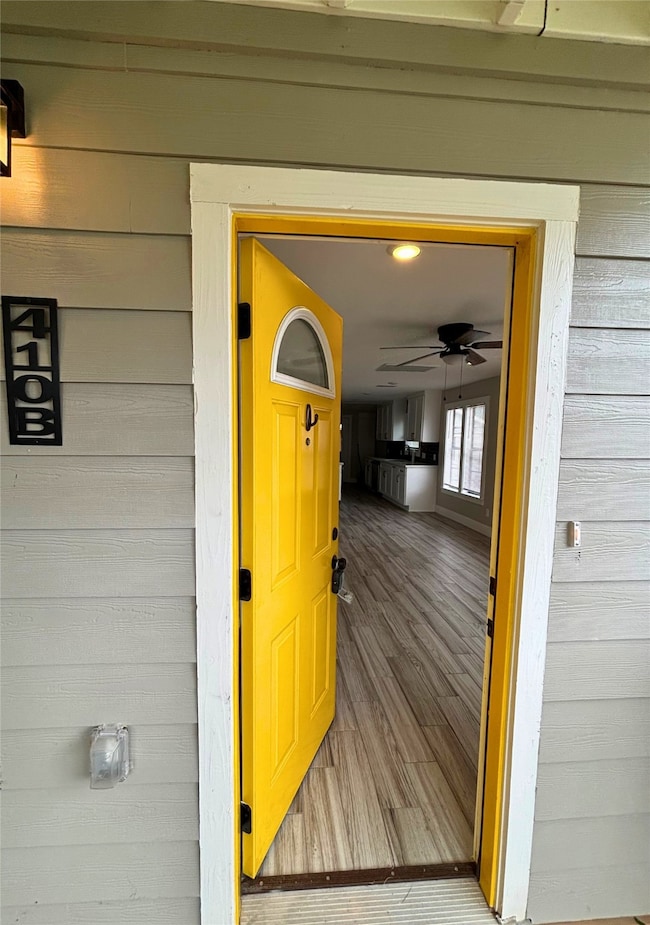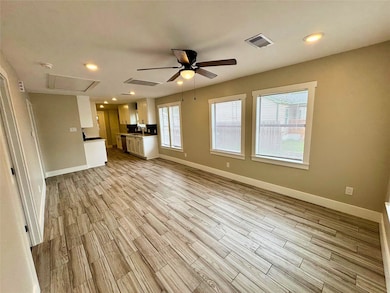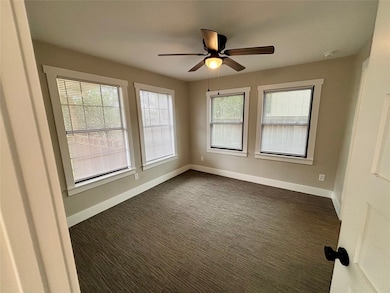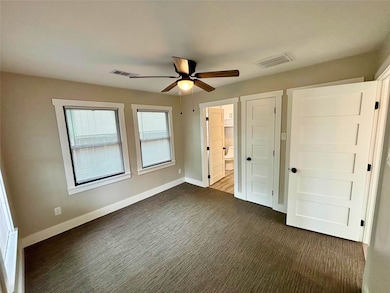410 Mcphail St Unit B Tomball, TX 77375
Highlights
- Traditional Architecture
- Bathtub with Shower
- Central Heating and Cooling System
- Tomball Elementary School Rated A
- Living Room
- Utility Room
About This Home
Upgrade from apartment living & give yourself some space with this quaint home in Old Tomball near Market Square! No more neighbors above or below you and completely remodeled/updated from top to bottom. Welcoming front porch large enough to sit outside and enjoy this quiet street. Open concept kitchen with gorgeous subway tiles, quartz counters and vinyl floors in kitchen and living room. Lots of natural light throughout! 2 bedrooms with carpet and 2 full baths with large utility space on back of house. Neutral pallet. Large fenced in backyard provides plenty of space to entertain or relax. Left side of the long driveway is for you/your guests to use. Tenant requirements: 640 credit score min, monthly income 3x the rent, clear background check and excellent rental history. No section 8. Room sizes approximate- tenant should verify. Approved pets on a case by case basis with pet app/deposit/pet rent.
Home Details
Home Type
- Single Family
Est. Annual Taxes
- $6,178
Year Built
- Built in 1950
Lot Details
- 7,000 Sq Ft Lot
Parking
- Driveway
Home Design
- Traditional Architecture
Interior Spaces
- 896 Sq Ft Home
- 1-Story Property
- Living Room
- Utility Room
Kitchen
- Gas Oven
- Microwave
- Dishwasher
- Disposal
Bedrooms and Bathrooms
- 2 Bedrooms
- 2 Full Bathrooms
- Bathtub with Shower
Schools
- Tomball Elementary School
- Tomball Junior High School
- Tomball High School
Utilities
- Central Heating and Cooling System
- Heating System Uses Gas
- Municipal Trash
Listing and Financial Details
- Property Available on 9/1/25
- 12 Month Lease Term
Community Details
Overview
- Keystone Signature Properties Association
- Tomball Subdivision
Pet Policy
- Call for details about the types of pets allowed
- Pet Deposit Required
Map
Source: Houston Association of REALTORS®
MLS Number: 30586619
APN: 0352630310019
- 505 Percival St
- 516 Clayton St
- 504 Percival St Unit A
- 20734 Open Range Ct
- 19831 Epona Creek Dr
- 18818 Cornelia Fields Ln
- 19931 Epona Creek Dr
- 18723 Buttercup Farms Ln
- 19938 Paint Horse Dr
- 20718 Open Range Ct
- 19951 Epona Creek Dr
- 19935 Epona Creek Dr
- 19942 Paint Horse Dr
- 18707 Buttercup Farms Ln
- 20710 Open Range Ct
- 18826 Cornelia Fields Ln
- 20714 Open Range Ct
- 204 Vernon St
- 200 S Vernon St
- 0 N Sycamore St
- 500 S Walnut St
- 300 Belmont St
- 315 Belmont St
- 406 Mcphail St
- 1100 S Cherry St
- 404 Peach St Unit 1
- 0 Mechanic Unit 91833475
- 1014 Graham Dr Unit A3
- 1100 Graham Dr Unit 1513
- 1100 Graham Dr Unit 1306
- 1100 Graham Dr Unit 1912
- 1100 Graham Dr Unit 814
- 1100 Graham Dr Unit 816
- 1100 Graham Dr Unit 1804
- 1100 Graham Dr Unit 1703
- 1100 Graham Dr Unit 1605
- 1100 Graham Dr Unit 6033
- 1100 Graham Dr Unit 303
- 1100 Graham Dr Unit 304
- 1100 Graham Dr Unit 502
