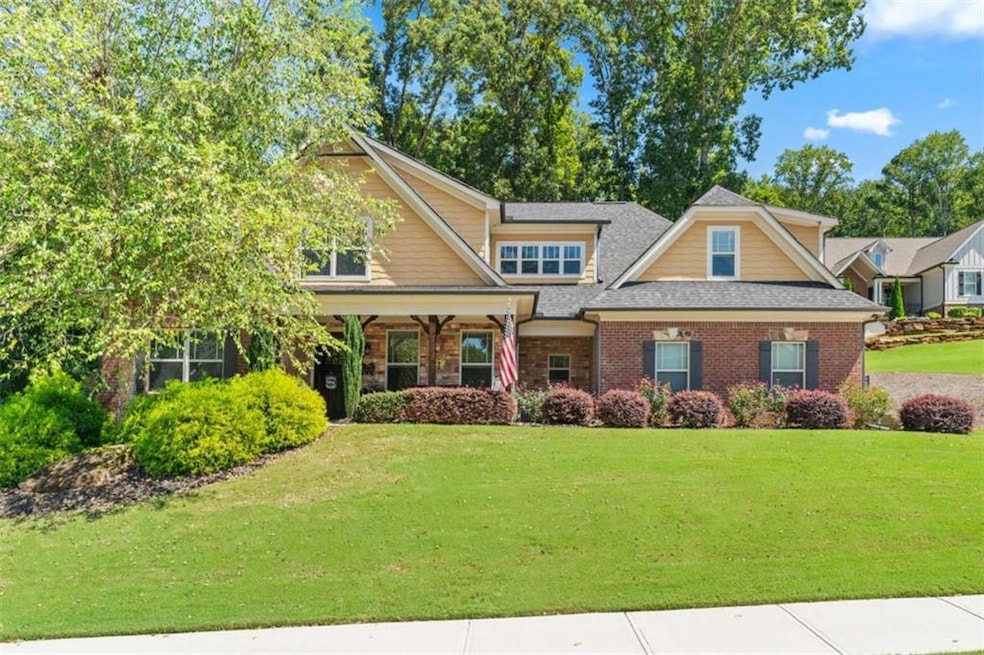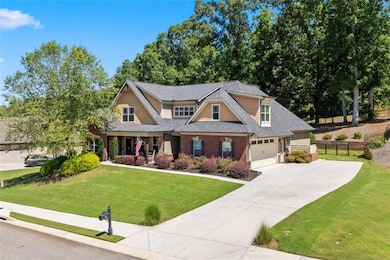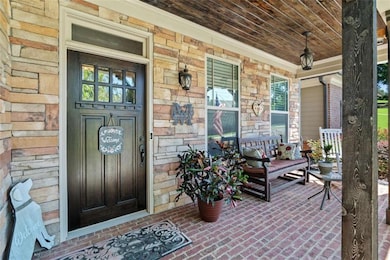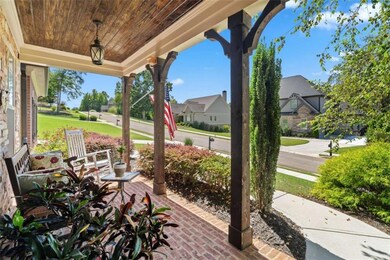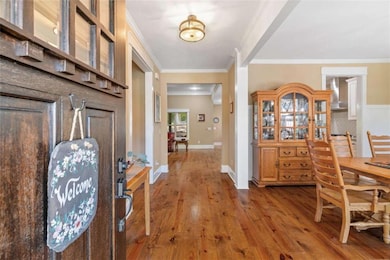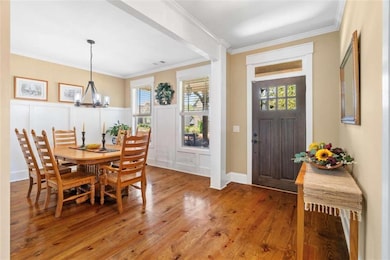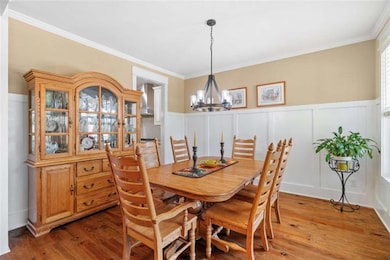410 Meadow Lake Terrace Hoschton, GA 30548
Estimated payment $3,869/month
Highlights
- In Ground Pool
- View of Trees or Woods
- Dining Room Seats More Than Twelve
- West Jackson Elementary School Rated A-
- Craftsman Architecture
- Clubhouse
About This Home
Welcome home to this stunning 5 bedroom, 3 bathroom residence in the highly desirable, gated Scenic Falls neighborhood. Featuring an ideal layout with the primary suite on the main level, this home offers both convenience and comfort. Step inside to find an open-concept kitchen with beautiful cabinetry, stainless steel appliances, and a large center island, perfect for meal prep or casual dining. The kitchen flows seamlessly into the cozy living area and sunny eat-in space, creating the perfect setting for gatherings. A unique built-in nook under the stairs, complete with a secure gate, provides the perfect spot for your furry friends. The main-level owner's suite features a spacious walk-in closet, a soaking tub, and a tiled walk-in shower with bench seating. An additional bedroom and full bathroom are also located on the main floor. Upstairs, you'll find two more bedrooms, a full bath, and a generous bonus room that can be used as a fifth bedroom, home office, or playroom. Step outside to enjoy a private screened-in porch overlooking the beautifully landscaped yard. The backyard offers a true retreat with a large fenced lawn, sitting area, and plenty of space for outdoor entertaining or quiet relaxation. Scenic Falls residents enjoy exceptional amenities including a clubhouse, swimming pool, and tennis courts. Conveniently located just minutes from I-85, this home offers both a peaceful retreat and easy access to shopping, dining, and commuting.
Home Details
Home Type
- Single Family
Est. Annual Taxes
- $1,516
Year Built
- Built in 2017
Lot Details
- 0.6 Acre Lot
- Property fronts a private road
- Landscaped
- Open Lot
- Back Yard Fenced and Front Yard
HOA Fees
- $100 Monthly HOA Fees
Parking
- 2 Car Attached Garage
- Side Facing Garage
- Driveway
Home Design
- Craftsman Architecture
- Brick Exterior Construction
- Slab Foundation
- Shingle Roof
- Composition Roof
Interior Spaces
- 3,241 Sq Ft Home
- 2-Story Property
- Fireplace Features Masonry
- Living Room with Fireplace
- Dining Room Seats More Than Twelve
- Formal Dining Room
- Bonus Room
- Sun or Florida Room
- Screened Porch
- Views of Woods
- Fire and Smoke Detector
Kitchen
- Open to Family Room
- Eat-In Kitchen
- Breakfast Bar
- Double Oven
- Microwave
- Dishwasher
- Kitchen Island
- Solid Surface Countertops
- White Kitchen Cabinets
Flooring
- Wood
- Carpet
- Ceramic Tile
Bedrooms and Bathrooms
- 5 Bedrooms | 2 Main Level Bedrooms
- Primary Bedroom on Main
- Walk-In Closet
- Dual Vanity Sinks in Primary Bathroom
- Separate Shower in Primary Bathroom
- Soaking Tub
Laundry
- Laundry in Hall
- 220 Volts In Laundry
Outdoor Features
- In Ground Pool
- Rain Gutters
Schools
- West Jackson Elementary And Middle School
- Jackson County High School
Utilities
- Forced Air Heating and Cooling System
- Air Source Heat Pump
- 110 Volts
- Septic Tank
- High Speed Internet
- Phone Available
- Cable TV Available
Listing and Financial Details
- Assessor Parcel Number 111A 017A
Community Details
Overview
- $1,000 Initiation Fee
- Scenic Falls Subdivision
Amenities
- Clubhouse
Recreation
- Tennis Courts
- Community Playground
- Community Pool
Map
Home Values in the Area
Average Home Value in this Area
Tax History
| Year | Tax Paid | Tax Assessment Tax Assessment Total Assessment is a certain percentage of the fair market value that is determined by local assessors to be the total taxable value of land and additions on the property. | Land | Improvement |
|---|---|---|---|---|
| 2024 | $6,644 | $272,280 | $32,000 | $240,280 |
| 2023 | $6,644 | $245,280 | $32,000 | $213,280 |
| 2022 | $6,291 | $225,400 | $32,000 | $193,400 |
| 2021 | $6,167 | $219,400 | $26,000 | $193,400 |
| 2020 | $5,310 | $173,840 | $26,000 | $147,840 |
| 2019 | $5,621 | $177,480 | $26,000 | $151,480 |
| 2018 | $5,466 | $170,040 | $26,000 | $144,040 |
| 2017 | $911 | $26,000 | $26,000 | $0 |
| 2016 | $313 | $26,000 | $26,000 | $0 |
| 2015 | $203 | $3,800 | $3,800 | $0 |
| 2014 | $204 | $3,800 | $3,800 | $0 |
| 2013 | -- | $3,800 | $3,800 | $0 |
Property History
| Date | Event | Price | List to Sale | Price per Sq Ft | Prior Sale |
|---|---|---|---|---|---|
| 10/30/2025 10/30/25 | Pending | -- | -- | -- | |
| 10/02/2025 10/02/25 | Price Changed | $689,900 | -1.4% | $213 / Sq Ft | |
| 09/11/2025 09/11/25 | For Sale | $700,000 | +62.8% | $216 / Sq Ft | |
| 11/15/2019 11/15/19 | Sold | $429,900 | 0.0% | $133 / Sq Ft | View Prior Sale |
| 09/20/2019 09/20/19 | For Sale | $429,900 | 0.0% | $133 / Sq Ft | |
| 09/19/2019 09/19/19 | Pending | -- | -- | -- | |
| 09/13/2019 09/13/19 | Price Changed | $429,900 | -1.8% | $133 / Sq Ft | |
| 07/29/2019 07/29/19 | For Sale | $437,900 | -- | $135 / Sq Ft |
Purchase History
| Date | Type | Sale Price | Title Company |
|---|---|---|---|
| Warranty Deed | $429,900 | -- | |
| Warranty Deed | $326,000 | -- | |
| Limited Warranty Deed | $1,617,000 | -- | |
| Deed | $4,100 | -- | |
| Deed | -- | -- | |
| Deed | -- | -- | |
| Deed | $2,080,100 | -- | |
| Deed | $1,571,700 | -- |
Mortgage History
| Date | Status | Loan Amount | Loan Type |
|---|---|---|---|
| Open | $334,000 | New Conventional | |
| Previous Owner | $320,095 | FHA |
Source: First Multiple Listing Service (FMLS)
MLS Number: 7647701
APN: 111A-017A
