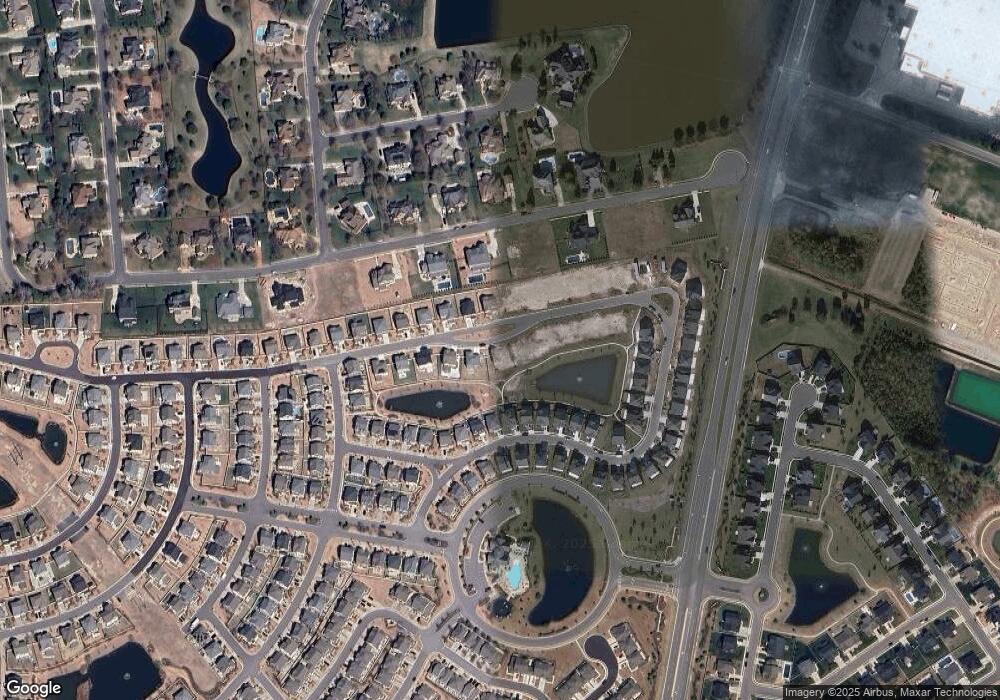410 Middleton Way Chesapeake, VA 23322
Pleasant Grove West Neighborhood
5
Beds
4
Baths
2,686
Sq Ft
--
Built
About This Home
This home is located at 410 Middleton Way, Chesapeake, VA 23322. 410 Middleton Way is a home located in Chesapeake City with nearby schools including Hickory Elementary School, Hickory Middle School, and Hickory High School.
Create a Home Valuation Report for This Property
The Home Valuation Report is an in-depth analysis detailing your home's value as well as a comparison with similar homes in the area
Home Values in the Area
Average Home Value in this Area
Tax History Compared to Growth
Map
Nearby Homes
- 411 Middleton Way
- 340 Middleton Way
- 1922 Bexley Ln
- 1909 Ferguson Loop
- 2044 Canning Place
- 2052 Canning Place
- 2128 Ferguson Loop
- 1940 Bexley Ln
- The Wells Plan at Hickory Manor - Manor Homes
- 658 Middleton Way
- 417 Heartfield Dr
- 637 Middleton Way
- 1900 Canning Place
- 523 Middleton Way
- Lafayette Plan at Retreat at Edinburgh Farms
- Charleston Plan at Retreat at Edinburgh Farms
- Asheville Plan at Retreat at Edinburgh Farms
- Nansemond Plan at Retreat at Edinburgh Farms
- Shenandoah Plan at Retreat at Edinburgh Farms
- 602 Middleton Way
- 412 Middleton Way
- 413 Middleton Way
- 414 Middleton Way
- 415 Middleton Way
- 417 Middleton Way
- 416 Middleton Way
- 314 Middleton Way
- 312 Middleton Way
- 316 Middleton Way
- 318 Middleton Way
- 310 Middleton Way
- 419 Middleton Way
- 418 Middleton Way
- 320 Middleton Way
- 311 Middleton Way
- 308 Middleton Way
- 433 Thistley Ln
- 309 Middleton Way
- 425 Thistley Ln
- 429 Thistley Ln
