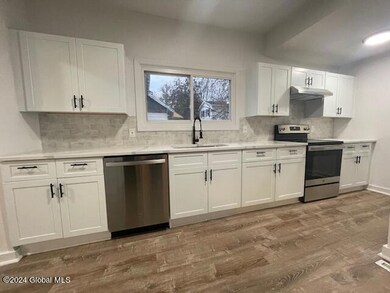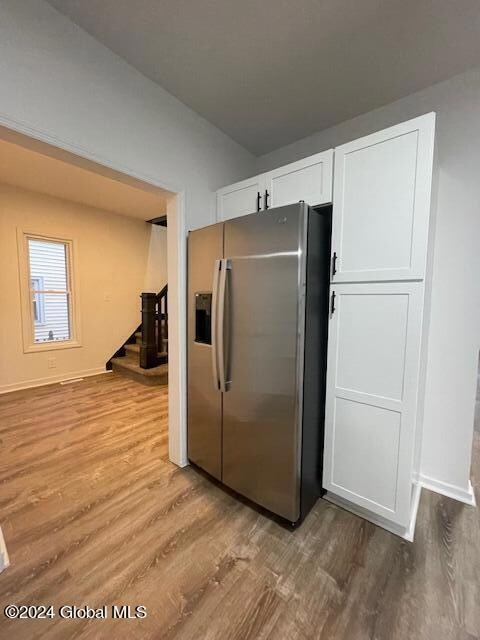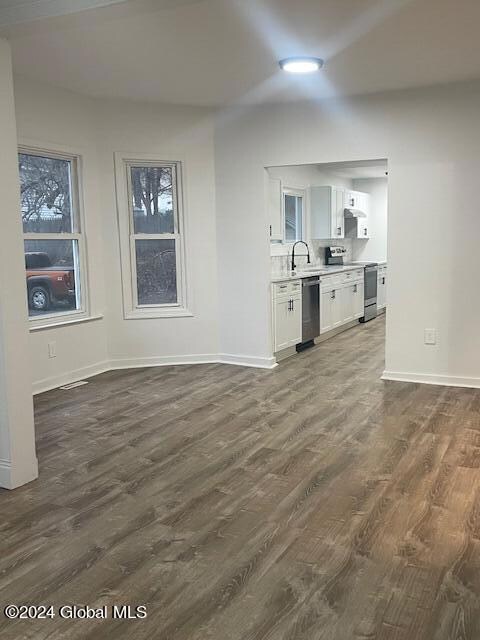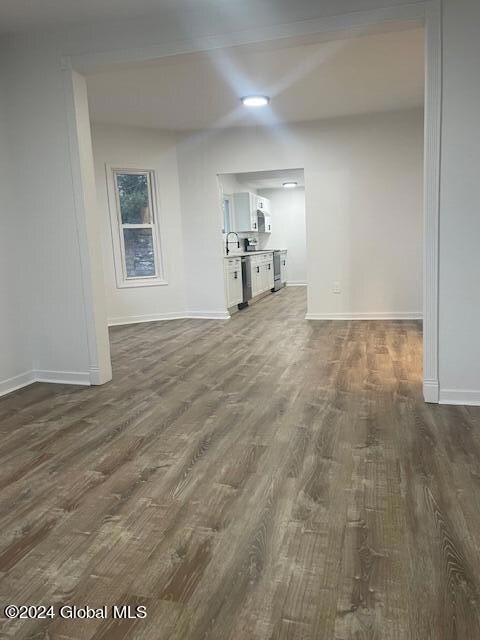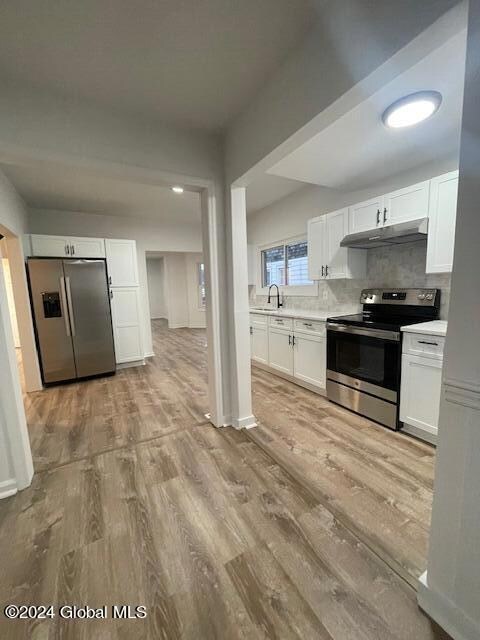
410 Mohawk Ave Schenectady, NY 12302
Highlights
- City View
- 1 Car Detached Garage
- Walk-In Closet
- No HOA
- Front Porch
- Bungalow
About This Home
As of March 2024This charming home located in the heart of Scotia. This 1372 sq. ft. home boasts many tasteful, high-quality upgrades! You'll immediately notice the stunning updated kitchen with Corian countertops, and stainless steel appliances. The 3-bedrooms are very spacious, with a lot of extra storage space. Situated in a desirable neighborhood, this home is close to amenities and offers easy access to local schools. 1 car detached garage and a carport. Huge backyard to relax and entertain. Don't miss the opportunity to make this house your home. This home is Turn Key. Schedule a viewing today!
Last Agent to Sell the Property
All in 1 Realty LLC License #10401271859 Listed on: 01/04/2024
Home Details
Home Type
- Single Family
Est. Annual Taxes
- $4,990
Year Built
- Built in 1919
Lot Details
- 7,405 Sq Ft Lot
- Back Yard Fenced
- Cleared Lot
Parking
- 1 Car Detached Garage
- Carport
Home Design
- Bungalow
- Block Foundation
- Shingle Roof
- Vinyl Siding
- Asphalt
Interior Spaces
- 1,372 Sq Ft Home
- City Views
- Unfinished Basement
- Laundry in Basement
Kitchen
- Range
- Dishwasher
Flooring
- Carpet
- Vinyl
Bedrooms and Bathrooms
- 3 Bedrooms
- Walk-In Closet
- Bathroom on Main Level
- 1 Full Bathroom
- Ceramic Tile in Bathrooms
Outdoor Features
- Front Porch
Schools
- Sacandaga Elementary School
- Scotia-Glenville High School
Utilities
- Forced Air Heating and Cooling System
- 150 Amp Service
Community Details
- No Home Owners Association
Listing and Financial Details
- Legal Lot and Block 71.000 / 2
- Assessor Parcel Number 422201 38.26-2-71
Ownership History
Purchase Details
Home Financials for this Owner
Home Financials are based on the most recent Mortgage that was taken out on this home.Purchase Details
Home Financials for this Owner
Home Financials are based on the most recent Mortgage that was taken out on this home.Similar Homes in Schenectady, NY
Home Values in the Area
Average Home Value in this Area
Purchase History
| Date | Type | Sale Price | Title Company |
|---|---|---|---|
| Warranty Deed | $110,000 | None Listed On Document | |
| Warranty Deed | $53,000 | None Available |
Mortgage History
| Date | Status | Loan Amount | Loan Type |
|---|---|---|---|
| Open | $191,900 | New Conventional | |
| Closed | $140,000 | New Conventional | |
| Previous Owner | $105,000 | Construction | |
| Previous Owner | $75,000 | Construction |
Property History
| Date | Event | Price | Change | Sq Ft Price |
|---|---|---|---|---|
| 03/07/2024 03/07/24 | Sold | $202,500 | +1.3% | $148 / Sq Ft |
| 01/08/2024 01/08/24 | Pending | -- | -- | -- |
| 01/04/2024 01/04/24 | For Sale | $199,900 | +81.7% | $146 / Sq Ft |
| 11/16/2023 11/16/23 | Sold | $110,000 | +11.1% | $80 / Sq Ft |
| 09/30/2023 09/30/23 | Pending | -- | -- | -- |
| 09/28/2023 09/28/23 | For Sale | $99,000 | +86.8% | $72 / Sq Ft |
| 08/08/2018 08/08/18 | Sold | $53,000 | 0.0% | $39 / Sq Ft |
| 08/08/2018 08/08/18 | Pending | -- | -- | -- |
| 08/08/2018 08/08/18 | For Sale | $53,000 | +89.3% | $39 / Sq Ft |
| 05/10/2018 05/10/18 | Sold | $28,000 | 0.0% | $20 / Sq Ft |
| 05/10/2018 05/10/18 | For Sale | $28,000 | -- | $20 / Sq Ft |
| 02/01/2018 02/01/18 | Pending | -- | -- | -- |
Tax History Compared to Growth
Tax History
| Year | Tax Paid | Tax Assessment Tax Assessment Total Assessment is a certain percentage of the fair market value that is determined by local assessors to be the total taxable value of land and additions on the property. | Land | Improvement |
|---|---|---|---|---|
| 2024 | $5,742 | $115,900 | $16,300 | $99,600 |
| 2023 | $5,742 | $115,900 | $16,300 | $99,600 |
| 2022 | $5,524 | $115,900 | $16,300 | $99,600 |
| 2021 | $6,399 | $115,900 | $16,300 | $99,600 |
| 2020 | $10,392 | $115,900 | $16,300 | $99,600 |
| 2019 | $1,803 | $115,900 | $16,300 | $99,600 |
| 2018 | $7,987 | $115,900 | $16,300 | $99,600 |
| 2017 | $4,990 | $115,900 | $16,300 | $99,600 |
| 2016 | $4,981 | $115,900 | $16,300 | $99,600 |
| 2015 | -- | $115,900 | $16,300 | $99,600 |
| 2014 | -- | $115,900 | $16,300 | $99,600 |
Agents Affiliated with this Home
-
Brian Lutz
B
Seller's Agent in 2024
Brian Lutz
All in 1 Realty LLC
(518) 858-0277
3 in this area
61 Total Sales
-
Jonathon Razai
J
Buyer's Agent in 2024
Jonathon Razai
Park Pro Realty, LLC
(518) 805-7272
2 in this area
4 Total Sales
-
Scott Scorzafava

Seller's Agent in 2023
Scott Scorzafava
Scorzafava Real Estate Group LLC
(518) 847-7962
4 in this area
217 Total Sales
-
Steven Sbardella

Seller's Agent in 2018
Steven Sbardella
518 Realty.Com Inc
(518) 209-8221
3 in this area
186 Total Sales
-
Jamie Mattison

Seller's Agent in 2018
Jamie Mattison
518 Realty.Com Inc
(518) 221-9877
5 in this area
95 Total Sales
-
G
Buyer's Agent in 2018
Giovanni Lisi
518 Realty.Com Inc
Map
Source: Global MLS
MLS Number: 202410176
APN: 038-026-0002-071-000-0000

