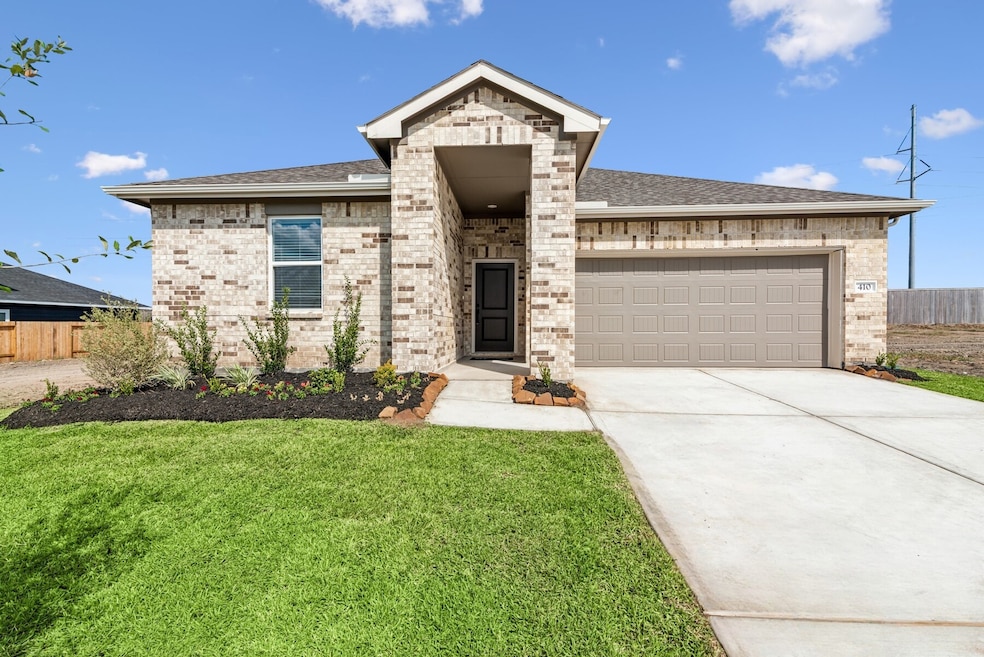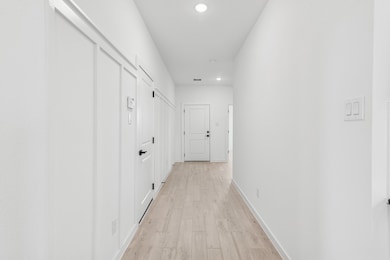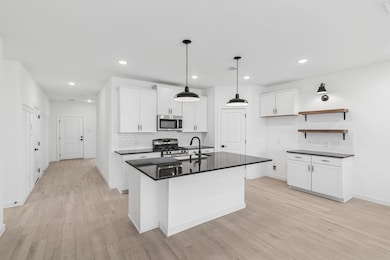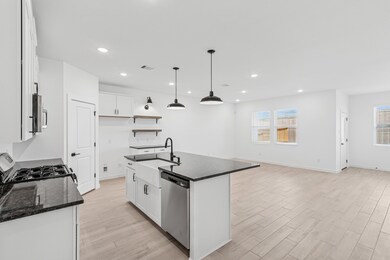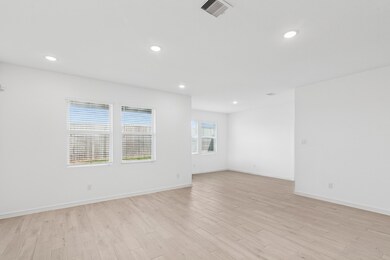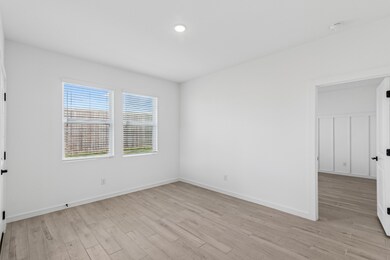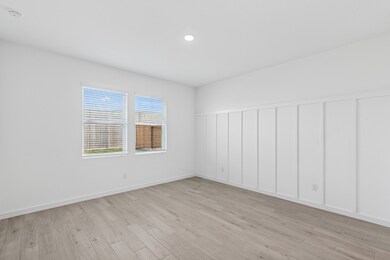410 Monarch Trail Huntsville, TX 77340
Estimated payment $1,755/month
Highlights
- New Construction
- Deck
- High Ceiling
- Home Energy Rating Service (HERS) Rated Property
- Traditional Architecture
- Granite Countertops
About This Home
Welcome to Aspire at The Reserve at Huntsville! Create a beautiful interior with our simplified Looks design options, featuring elegant finishes and innovative details. No carpet. No kidding. This move-in ready Goldenrod II in our Farmhouse Look brings serious style with wood look tile throughout—because who has time to vacuum? The kitchen wows and screams sophistication. Check out our feature walls and walk in shower in primary suite, all add custom charm and that luxe feel. Fancy finishes, fresh floors, and no carpet drama—what more could you want? Relax on the covered patio or explore nearby shops, parks, and historic spots in Huntsville. Discover the perfect blend of small-town charm and urban amenities in Huntsville, just minutes from I-45. Offered by: K. Hovnanian of Houston II, L.L.C.
Home Details
Home Type
- Single Family
Year Built
- Built in 2025 | New Construction
Lot Details
- 5,750 Sq Ft Lot
- Lot Dimensions are 50x115
- South Facing Home
- Back Yard Fenced
HOA Fees
- $67 Monthly HOA Fees
Parking
- 2 Car Attached Garage
Home Design
- Traditional Architecture
- Brick Exterior Construction
- Slab Foundation
- Composition Roof
- Cement Siding
- Radiant Barrier
Interior Spaces
- 1,751 Sq Ft Home
- 1-Story Property
- High Ceiling
- Window Treatments
- Family Room Off Kitchen
- Breakfast Room
- Utility Room
- Tile Flooring
Kitchen
- Walk-In Pantry
- Gas Oven
- Gas Cooktop
- Microwave
- Dishwasher
- Kitchen Island
- Granite Countertops
- Disposal
Bedrooms and Bathrooms
- 4 Bedrooms
- 2 Full Bathrooms
- Double Vanity
- Bathtub with Shower
Laundry
- Dryer
- Washer
Home Security
- Security System Owned
- Fire and Smoke Detector
Eco-Friendly Details
- Home Energy Rating Service (HERS) Rated Property
- Energy-Efficient Windows with Low Emissivity
- Energy-Efficient HVAC
- Energy-Efficient Insulation
- Ventilation
Outdoor Features
- Deck
- Covered Patio or Porch
Schools
- Samuel W Houston Elementary School
- Mance Park Middle School
- Huntsville High School
Utilities
- Central Heating and Cooling System
- Heating System Uses Gas
- Tankless Water Heater
Community Details
Overview
- Ch&P Managemnt Association
- Built by K. Hovnanian Homes
- The Reserve At Huntsville Subdivision
Recreation
- Community Pool
Map
Home Values in the Area
Average Home Value in this Area
Property History
| Date | Event | Price | List to Sale | Price per Sq Ft |
|---|---|---|---|---|
| 11/19/2025 11/19/25 | Price Changed | $269,190 | -2.2% | $154 / Sq Ft |
| 11/10/2025 11/10/25 | Price Changed | $275,190 | -0.7% | $157 / Sq Ft |
| 10/05/2025 10/05/25 | Price Changed | $277,190 | -7.5% | $158 / Sq Ft |
| 09/26/2025 09/26/25 | Price Changed | $299,690 | -4.0% | $171 / Sq Ft |
| 09/19/2025 09/19/25 | For Sale | $312,190 | 0.0% | $178 / Sq Ft |
| 09/18/2025 09/18/25 | Off Market | -- | -- | -- |
| 08/08/2025 08/08/25 | For Sale | $312,190 | -- | $178 / Sq Ft |
Source: Houston Association of REALTORS®
MLS Number: 6479739
- 432 Monarch Trail
- 510 Monarch Trail
- 417 Monarch Trail
- 518 Monarch Trail
- 516 Monarch Trail
- 511 Monarch Trail
- 508 Monarch Trail
- 422 Monarch Trail
- 513 Monarch Trail
- 415 Monarch Trail
- 421 Monarch Trail
- Comal Plan at The Reserve at Huntsville
- Blanco Plan at The Reserve at Huntsville
- Maple Plan at The Reserve at Huntsville
- Hickory Plan at The Reserve at Huntsville
- Sweet Pea Plan at The Reserve at Huntsville - Aspire
- Concho Plan at The Reserve at Huntsville
- Passionflower II ESP Plan at The Reserve at Huntsville - Aspire
- 3272 State Highway 30
- 1440 Brazos Dr
- 149 Col Etheredge Blvd
- 196 Interstate 45 N
- 144 Interstate 45 N
- 2521 Crosstimbers St Unit B4
- 2521 Crosstimbers St Unit F5
- 2521 Crosstimbers St Unit J5
- 700 Hickory St
- 172 Ravenwood Village
- 620 Hickory St
- 502 Hickory St
- 2604 Bois d Arc St
- 210 Mize St
- 2537 Pine Shadows Dr
- 363 State Hwy 75 N
- 1915 Normal Park Dr Unit B
- 1905 Normal Park Dr
- 2101 Bush Dr
- 2002 20th St Unit 201
