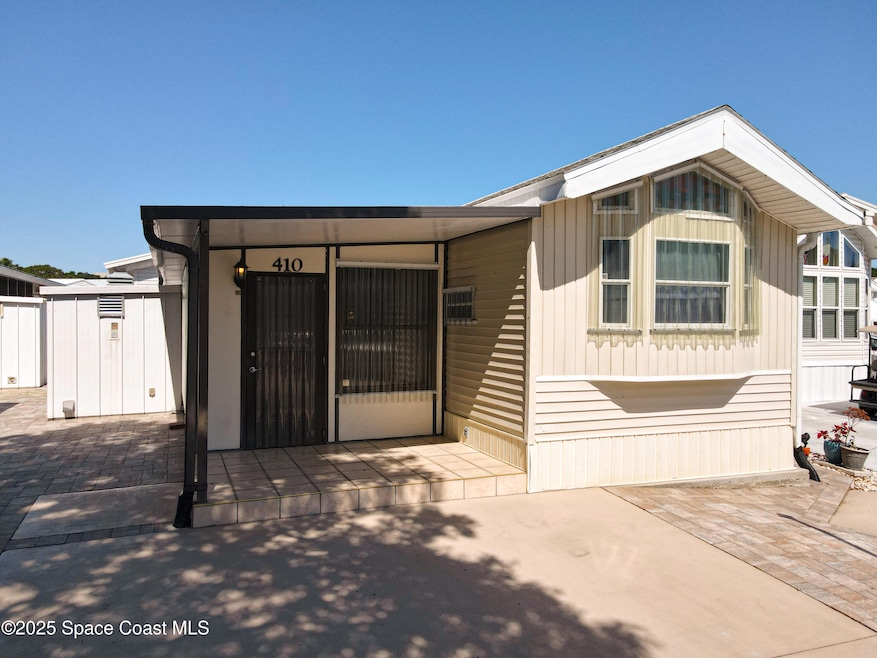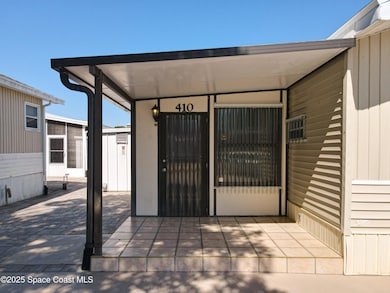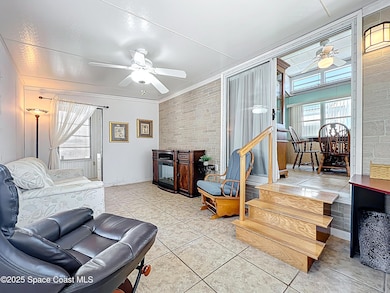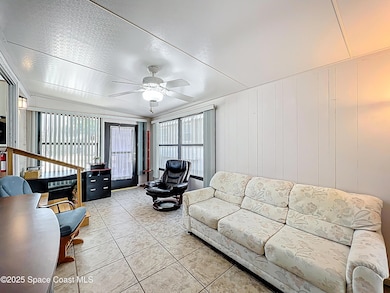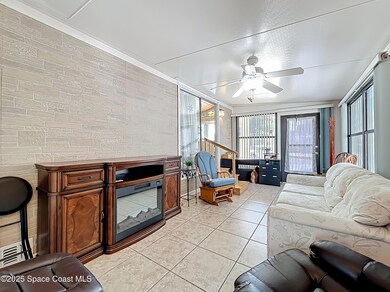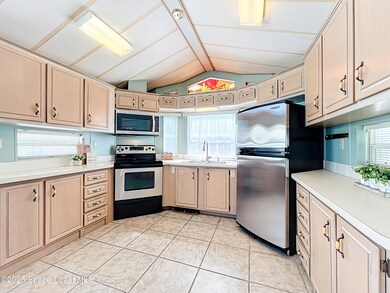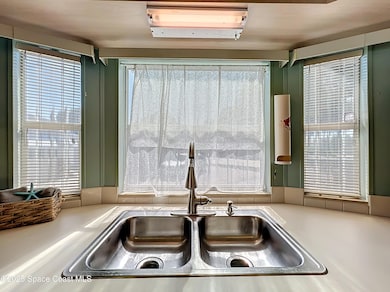
410 Montreal Way Rockledge, FL 32955
Estimated payment $1,003/month
Highlights
- Fitness Center
- Gated Community
- Clubhouse
- Senior Community
- Open Floorplan
- Vaulted Ceiling
About This Home
Get ready to Embrace the Relaxed Florida Lifestyle at this 55+ gated community!!
This charming, partially furnished, low-maintenance 1 bed, 1 bath home offers an open, airy floor plan with vaulted ceilings, creating a spacious feel. The large dining room flows into the kitchen, featuring stainless steel appliances, a smooth-top stove, microwave, perfect for easy living and entertaining. 2 storage sheds outside, 1 provides newer washer and dryer. The paved outdoor area ideal for morning coffee or evening relaxation. 2 parking spaces and A/C (5 years old). Just steps from resort-style amenities: a pool, tennis courts, fitness area, shuffleboard, BBQ,, and clubhouse with activities. .
LOW HOA - Only $210/Month! Includes cable, high-speed internet, lawn care, water, sewer, and amenities.
Prime Location: Easy access to beaches, restaurants, shopping, and I-95 & US1-.Carefree Florida living awaits!
Listing Agent
Keller Williams Realty Brevard License #3267009 Listed on: 04/18/2025

Property Details
Home Type
- Manufactured Home
Est. Annual Taxes
- $1,168
Year Built
- Built in 1992
Lot Details
- 3,049 Sq Ft Lot
- East Facing Home
HOA Fees
- $210 Monthly HOA Fees
Home Design
- Frame Construction
- Aluminum Siding
Interior Spaces
- 688 Sq Ft Home
- 1-Story Property
- Open Floorplan
- Vaulted Ceiling
- Ceiling Fan
- Tile Flooring
Kitchen
- Electric Range
- Microwave
Bedrooms and Bathrooms
- 1 Bedroom
- 1 Full Bathroom
Laundry
- Dryer
- Washer
Parking
- Off-Street Parking
- Assigned Parking
Schools
- Suntree Elementary School
- Delaura Middle School
- Viera High School
Utilities
- Central Heating and Cooling System
- Cable TV Available
Listing and Financial Details
- Assessor Parcel Number 26-37-18-50-00000.0-0371.00
Community Details
Overview
- Senior Community
- Association fees include cable TV, insurance, internet, ground maintenance, sewer, water
- Ameri Cana Resorts Co Op Association
- Ameri Cana Resorts Co Op Subdivision
Amenities
- Community Barbecue Grill
- Clubhouse
Recreation
- Tennis Courts
- Shuffleboard Court
- Fitness Center
Security
- Gated Community
Map
Home Values in the Area
Average Home Value in this Area
Property History
| Date | Event | Price | Change | Sq Ft Price |
|---|---|---|---|---|
| 04/18/2025 04/18/25 | For Sale | $128,000 | -- | $186 / Sq Ft |
Similar Homes in Rockledge, FL
Source: Space Coast MLS (Space Coast Association of REALTORS®)
MLS Number: 1041575
APN: 26-37-18-50-00000.0-0371.00
- 421 Montreal Way
- 313 Akron Way
- 301 Akron Way
- 309 Akron Way
- 179 Toledo Way
- 6575 N Highway 1
- 8919 Shoreline Ave
- 6505 N Highway 1
- 597 Pine Forest Ct
- 305 Tangle Run Blvd Unit 1216
- 315 Tangle Run Blvd Unit 1016
- 340 Lofts Dr Unit C2
- 362 Lofts Dr Unit B1
- 355 Lofts Dr Unit 6
- 471 Lake Victoria Cir
- 480 Prestwick Ct
- 348 Lake Victoria Cir
- 3222 Casterton Dr
- 255 Country Club Dr
- 245 Country Club Dr
- 305 Tangle Run Blvd Unit 1216
- 315 Tangle Run Blvd Unit 1023
- 315 Tangle Run Blvd Unit 1016
- 362 Lofts Dr Unit B1
- 480 Prestwick Ct
- 3039 Burghley Park Way
- 537 Lake Victoria Cir
- 2705 Bosque Cir
- 2765 Bosque Cir Unit 102
- 2745 Bosque Cir Unit 307
- 2721 Casterton Dr
- 656 Jubilee St
- 2881 Casterton Dr
- 607 Brookwood Place
- 1003 Cedarbrook Ct
- 296 Sandy Run
- 840 Ridge Lake Dr
- 912 Ridge Lake Dr
- 8032 Mocan Ct
- 729 Kenwood Cir
