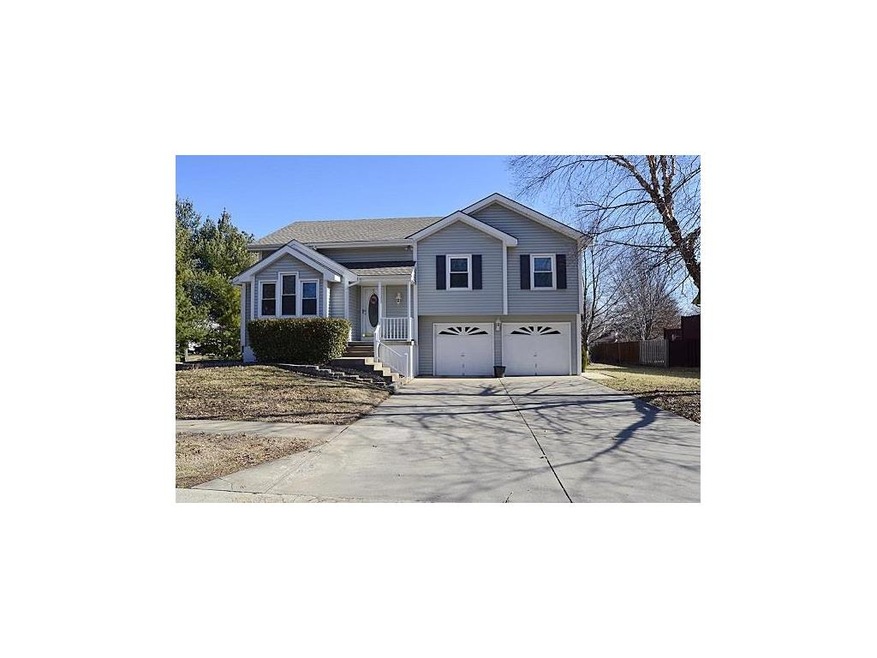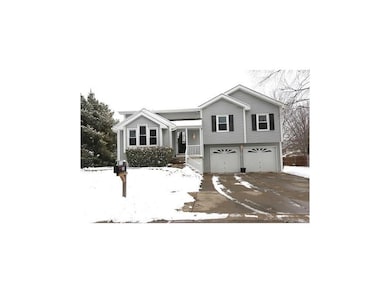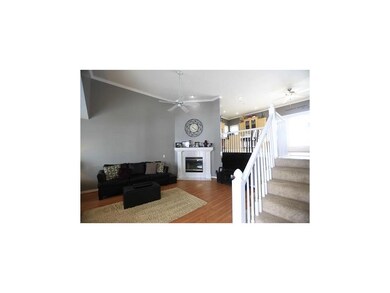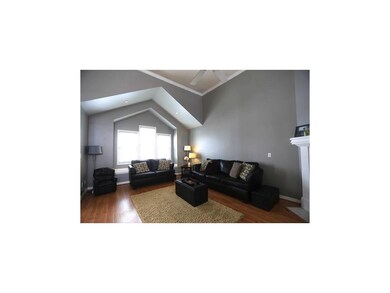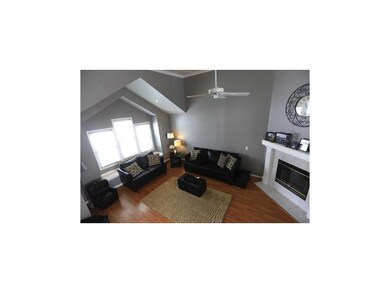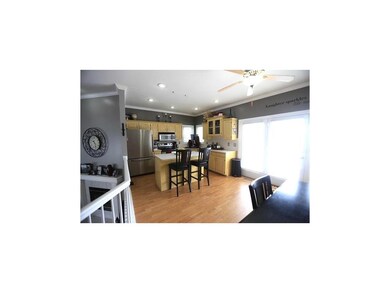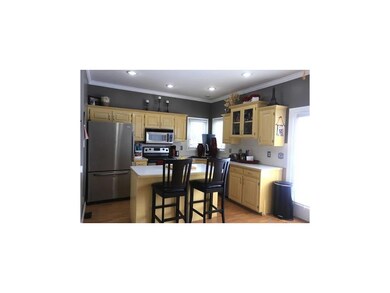
410 Myrtle Ave Belton, MO 64012
Highlights
- Deck
- Vaulted Ceiling
- Corner Lot
- Recreation Room
- Traditional Architecture
- Great Room with Fireplace
About This Home
As of August 2021Beautiful front / back split situated on large corner lot. Home features newer interior paint, updated flooring, lush landscaping, & maintenance free vinyl siding. Open floor plan is perfect for family gatherings. Kitchen over looks the great room w/ fireplace. Kitchen boasts island, SS appliances, & pantry. Spacious Master suite offers ensuite bath & walk-in clst. Walk-out lower lvl offers additional space for entertaining, 1/2 bath, & sub-basement for ample storage. Enjoy the outdoors on the custom patio & deck. This home is move-in ready. Seller is offering a Home Warranty!
Last Agent to Sell the Property
ReeceNichols - Lees Summit License #2009008279 Listed on: 02/17/2015

Last Buyer's Agent
Katie Halwe
KW KANSAS CITY METRO License #SP00233400
Home Details
Home Type
- Single Family
Est. Annual Taxes
- $1,823
Year Built
- Built in 1993
Lot Details
- Lot Dimensions are 85x120
- Corner Lot
- Many Trees
Parking
- 2 Car Attached Garage
- Front Facing Garage
- Garage Door Opener
Home Design
- Traditional Architecture
- Split Level Home
- Composition Roof
- Vinyl Siding
Interior Spaces
- Wet Bar: Carpet, Shades/Blinds, Ceiling Fan(s), Ceramic Tiles, Shower Only, Walk-In Closet(s), Cathedral/Vaulted Ceiling, Fireplace, Laminate Counters, Kitchen Island, Pantry
- Built-In Features: Carpet, Shades/Blinds, Ceiling Fan(s), Ceramic Tiles, Shower Only, Walk-In Closet(s), Cathedral/Vaulted Ceiling, Fireplace, Laminate Counters, Kitchen Island, Pantry
- Vaulted Ceiling
- Ceiling Fan: Carpet, Shades/Blinds, Ceiling Fan(s), Ceramic Tiles, Shower Only, Walk-In Closet(s), Cathedral/Vaulted Ceiling, Fireplace, Laminate Counters, Kitchen Island, Pantry
- Skylights
- Thermal Windows
- Shades
- Plantation Shutters
- Drapes & Rods
- Great Room with Fireplace
- Combination Kitchen and Dining Room
- Recreation Room
- Finished Basement
- Walk-Out Basement
- Fire and Smoke Detector
Kitchen
- Built-In Range
- Dishwasher
- Stainless Steel Appliances
- Kitchen Island
- Granite Countertops
- Laminate Countertops
- Disposal
Flooring
- Wall to Wall Carpet
- Linoleum
- Laminate
- Stone
- Ceramic Tile
- Luxury Vinyl Plank Tile
- Luxury Vinyl Tile
Bedrooms and Bathrooms
- 3 Bedrooms
- Cedar Closet: Carpet, Shades/Blinds, Ceiling Fan(s), Ceramic Tiles, Shower Only, Walk-In Closet(s), Cathedral/Vaulted Ceiling, Fireplace, Laminate Counters, Kitchen Island, Pantry
- Walk-In Closet: Carpet, Shades/Blinds, Ceiling Fan(s), Ceramic Tiles, Shower Only, Walk-In Closet(s), Cathedral/Vaulted Ceiling, Fireplace, Laminate Counters, Kitchen Island, Pantry
- Double Vanity
- Carpet
Laundry
- Laundry Room
- Laundry on lower level
Outdoor Features
- Deck
- Enclosed Patio or Porch
Schools
- Gladden Elementary School
- Belton High School
Additional Features
- City Lot
- Forced Air Heating and Cooling System
Community Details
- Concord Hill Farm Subdivision
Listing and Financial Details
- Assessor Parcel Number 1417072
Ownership History
Purchase Details
Home Financials for this Owner
Home Financials are based on the most recent Mortgage that was taken out on this home.Purchase Details
Home Financials for this Owner
Home Financials are based on the most recent Mortgage that was taken out on this home.Purchase Details
Home Financials for this Owner
Home Financials are based on the most recent Mortgage that was taken out on this home.Purchase Details
Home Financials for this Owner
Home Financials are based on the most recent Mortgage that was taken out on this home.Similar Homes in Belton, MO
Home Values in the Area
Average Home Value in this Area
Purchase History
| Date | Type | Sale Price | Title Company |
|---|---|---|---|
| Warranty Deed | -- | Security 1St Title Llc | |
| Warranty Deed | -- | None Available | |
| Warranty Deed | -- | -- | |
| Warranty Deed | -- | -- |
Mortgage History
| Date | Status | Loan Amount | Loan Type |
|---|---|---|---|
| Open | $245,471 | FHA | |
| Previous Owner | $134,518 | FHA | |
| Previous Owner | $129,230 | FHA | |
| Previous Owner | $131,965 | FHA | |
| Previous Owner | $26,980 | Credit Line Revolving | |
| Previous Owner | $107,920 | Adjustable Rate Mortgage/ARM |
Property History
| Date | Event | Price | Change | Sq Ft Price |
|---|---|---|---|---|
| 08/09/2021 08/09/21 | Sold | -- | -- | -- |
| 07/11/2021 07/11/21 | Pending | -- | -- | -- |
| 07/10/2021 07/10/21 | For Sale | $225,000 | +60.7% | $114 / Sq Ft |
| 04/23/2015 04/23/15 | Sold | -- | -- | -- |
| 03/01/2015 03/01/15 | Pending | -- | -- | -- |
| 02/17/2015 02/17/15 | For Sale | $140,000 | -- | $71 / Sq Ft |
Tax History Compared to Growth
Tax History
| Year | Tax Paid | Tax Assessment Tax Assessment Total Assessment is a certain percentage of the fair market value that is determined by local assessors to be the total taxable value of land and additions on the property. | Land | Improvement |
|---|---|---|---|---|
| 2024 | $2,632 | $31,920 | $2,600 | $29,320 |
| 2023 | $2,625 | $31,920 | $2,600 | $29,320 |
| 2022 | $2,369 | $28,550 | $2,600 | $25,950 |
| 2021 | $2,369 | $28,550 | $2,600 | $25,950 |
| 2020 | $2,294 | $27,480 | $2,600 | $24,880 |
| 2019 | $2,246 | $27,480 | $2,600 | $24,880 |
| 2018 | $2,013 | $24,840 | $2,230 | $22,610 |
| 2017 | $1,863 | $24,840 | $2,230 | $22,610 |
| 2016 | $1,863 | $22,850 | $2,230 | $20,620 |
| 2015 | $1,862 | $22,850 | $2,230 | $20,620 |
| 2014 | $1,816 | $22,210 | $2,230 | $19,980 |
| 2013 | -- | $22,210 | $2,230 | $19,980 |
Agents Affiliated with this Home
-

Seller's Agent in 2021
Pete Lahner
360 Realty
(913) 686-9360
1 in this area
35 Total Sales
-

Buyer's Agent in 2021
Cheryl Bush
Crown Realty
(913) 246-0904
6 in this area
175 Total Sales
-
A
Seller's Agent in 2015
Amanda Pfeifer
ReeceNichols - Lees Summit
(816) 524-7272
2 in this area
98 Total Sales
-
K
Buyer's Agent in 2015
Katie Halwe
KW KANSAS CITY METRO
Map
Source: Heartland MLS
MLS Number: 1922891
APN: 1417072
- 507 Shawn Dr
- 522 Hargis Ln
- 309 N Cleveland Ave
- 409 Tumbleweed Place
- 603 Concord St
- 519 Trevis Ave
- The Tiburon Plan at Loch Lloyd - Village of Loch Lloyd
- 16010 Glenfinnan Way
- 508 Tumbleweed Place
- 508 Dover Ct
- 311 Hawthorne Dr
- 311 Berry Ave
- 103 Manor Dr
- 208 Carol Ave
- 17130 Cerrito Dr
- 17201 Cerrito Dr
- 301 N Scott Ave
- 307 W South Ave
- 308 E Walnut St
- 000 Miller Dr
