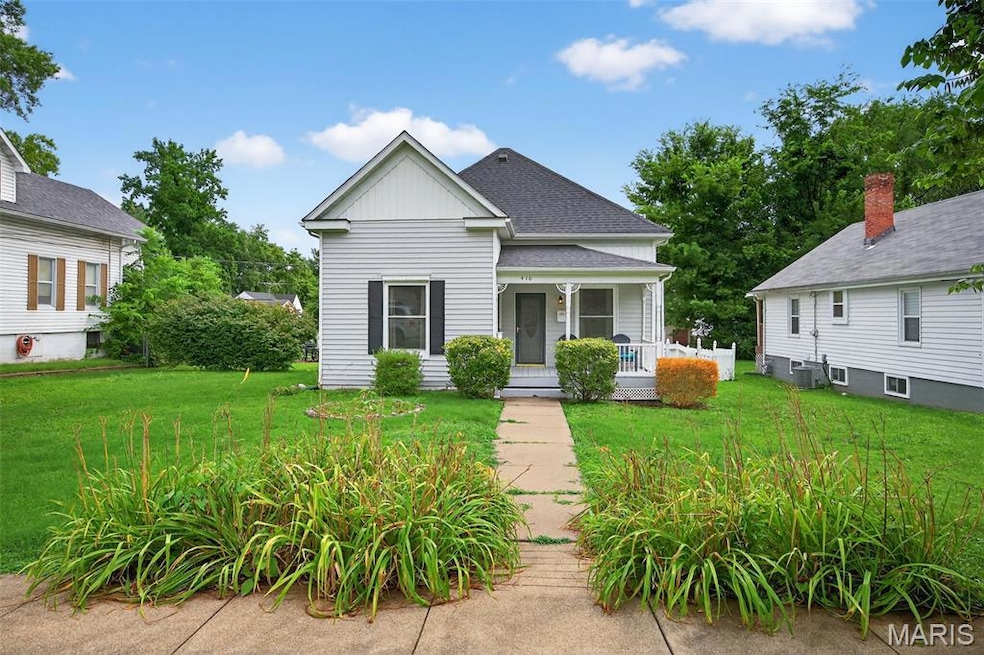
410 N 4th St Elsberry, MO 63343
Estimated payment $811/month
Highlights
- Traditional Architecture
- No HOA
- Living Room
- Wood Flooring
- Enclosed Patio or Porch
- 5-minute walk to Elsberry City Park
About This Home
You are going to fall in love with this beautiful Ranch home that has both recent updates but tons of turn of the century character! As you step inside, you will notice the high 10 foot ceilings, historic moldings & gleaming hardwood floors. The gorgeous kitchen is updated with granite countertops, white custom cabinetry, deep under mount sink, & stainless steel appliances including electric stove/oven, microwave, dishwasher & refrigerator! Formal dining room is perfect for hosting holidays & flows right into the cozy & inviting living room! Two bedrooms have convenient jack & jill bathroom. Enclosed back porch is where you will enjoy a nice cup of coffee overlooking your landscaped backyard that is in full bloom! Storage shed is large for all your gardening tools or would be a great workshop. Lower level has lots of space for more storage. Covered front porch adds great curb appeal & is perfect for rocking chairs & relaxing summer evenings. This home is a beauty & is ready for it's next owner! Many loan options including USDA with no down payment. Schedule to view & fall in love today!
Home Details
Home Type
- Single Family
Est. Annual Taxes
- $586
Year Built
- Built in 1920 | Remodeled
Lot Details
- 8,625 Sq Ft Lot
- Lot Dimensions are 75x115
- Private Entrance
- Back Yard Fenced
Home Design
- Traditional Architecture
- Architectural Shingle Roof
- Vinyl Siding
Interior Spaces
- 918 Sq Ft Home
- 1-Story Property
- Panel Doors
- Living Room
- Dining Room
- Unfinished Basement
Kitchen
- Microwave
- Dishwasher
- Disposal
Flooring
- Wood
- Carpet
- Ceramic Tile
Bedrooms and Bathrooms
- 2 Bedrooms
- 1 Full Bathroom
Home Security
- Storm Doors
- Fire and Smoke Detector
Parking
- Alley Access
- Additional Parking
- Off-Street Parking
Outdoor Features
- Enclosed Patio or Porch
- Shed
- Outbuilding
Schools
- Clarence Cannon Elem. Elementary School
- Ida Cannon Middle School
- Elsberry High School
Utilities
- Forced Air Heating and Cooling System
- Wi-Fi Available
Community Details
- No Home Owners Association
- Community Storage Space
Listing and Financial Details
- Assessor Parcel Number 025021004014012000
Map
Home Values in the Area
Average Home Value in this Area
Tax History
| Year | Tax Paid | Tax Assessment Tax Assessment Total Assessment is a certain percentage of the fair market value that is determined by local assessors to be the total taxable value of land and additions on the property. | Land | Improvement |
|---|---|---|---|---|
| 2024 | $586 | $9,474 | $648 | $8,826 |
| 2023 | $585 | $9,473 | $648 | $8,826 |
| 2022 | $542 | $8,829 | $648 | $8,181 |
| 2021 | $545 | $46,470 | $0 | $0 |
| 2020 | $403 | $34,790 | $0 | $0 |
| 2019 | $437 | $37,640 | $0 | $0 |
| 2018 | $442 | $7,152 | $0 | $0 |
| 2017 | $442 | $7,152 | $0 | $0 |
| 2016 | $400 | $6,297 | $0 | $0 |
| 2015 | $378 | $5,951 | $0 | $0 |
| 2014 | $350 | $5,493 | $0 | $0 |
| 2013 | -- | $5,493 | $0 | $0 |
Property History
| Date | Event | Price | Change | Sq Ft Price |
|---|---|---|---|---|
| 07/26/2025 07/26/25 | Pending | -- | -- | -- |
| 07/23/2025 07/23/25 | For Sale | $139,900 | +11.9% | $152 / Sq Ft |
| 04/28/2021 04/28/21 | Sold | -- | -- | -- |
| 04/27/2021 04/27/21 | Pending | -- | -- | -- |
| 02/27/2021 02/27/21 | For Sale | $125,000 | +525.0% | $136 / Sq Ft |
| 03/31/2020 03/31/20 | Sold | -- | -- | -- |
| 03/18/2020 03/18/20 | Pending | -- | -- | -- |
| 03/14/2020 03/14/20 | For Sale | $20,000 | -- | $22 / Sq Ft |
Purchase History
| Date | Type | Sale Price | Title Company |
|---|---|---|---|
| Warranty Deed | -- | Title Partners Agency Llc | |
| Special Warranty Deed | -- | Covius Settlement Svcs Llc |
Mortgage History
| Date | Status | Loan Amount | Loan Type |
|---|---|---|---|
| Open | $112,917 | FHA |
Similar Homes in Elsberry, MO
Source: MARIS MLS
MLS Number: MIS25049194
APN: 025021004014012000






