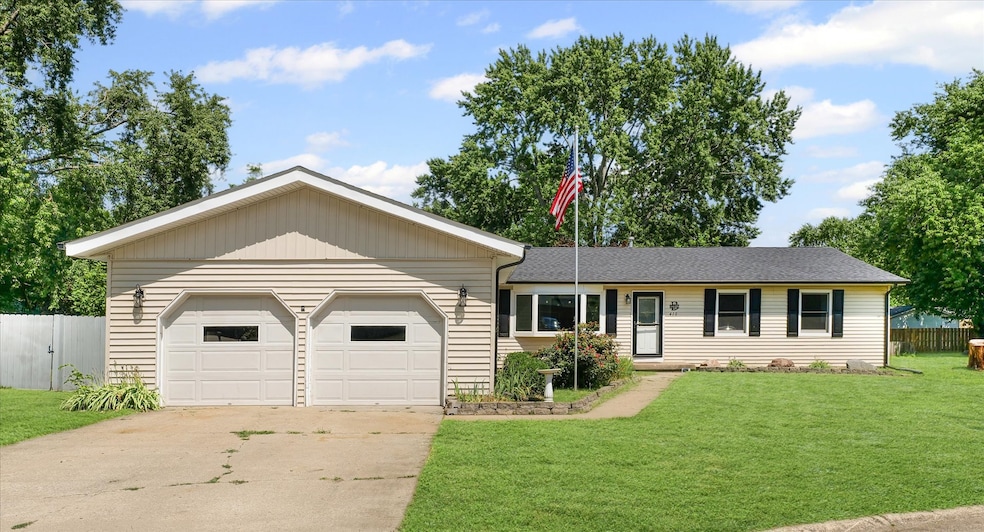
410 N 4th St Saint Joseph, IL 61873
Estimated payment $1,646/month
Highlights
- Ranch Style House
- Stainless Steel Appliances
- Patio
- St Joseph Middle School Rated A-
- Cul-De-Sac
- Living Room
About This Home
Tucked away on a quiet cul-de-sac, this beautifully updated 3-bedroom, 2-bathroom home offers everything you've been searching for - and more! The open-concept design is perfect for both daily living and entertaining, with a spacious kitchen featuring a breakfast bar, tile flooring, inset lighting, and easy flow into the dining and living areas. The dining room opens to a new back patio (2023) and deck, ideal for summer BBQs or quiet morning coffee. You'll love cozy evenings in the sunken family room complete with a wood-burning fireplace and wet bar. The primary suite offers new carpet (2024), two new windows, and a double-sink bathroom for your own personal retreat, while two additional bedrooms feature updated vinyl laminate flooring (2023) and a fully remodeled hallway bath. The 2024 flex room addition offers incredible versatility-use it as a 4th bedroom, home office, gym, or guest space. A generous laundry room even includes a personal sauna for ultimate relaxation. Outside, enjoy a fully fenced garden area (2024), storage shed (2019), and beautiful landscaping. Major updates include a brand new roof (2024), plus updated furnace, A/C, plumbing, electrical, and landscaping (2019). Stylish and spacious. Don't miss your chance-schedule your showing today!
Home Details
Home Type
- Single Family
Est. Annual Taxes
- $4,184
Year Built
- Built in 1972 | Remodeled in 2019
Lot Details
- 0.29 Acre Lot
- Lot Dimensions are 165.05 x 145 x 120 x 31.62 x 83.09
- Cul-De-Sac
Parking
- 2 Car Garage
- Driveway
Home Design
- Ranch Style House
- Block Foundation
- Asphalt Roof
- Concrete Perimeter Foundation
Interior Spaces
- 1,982 Sq Ft Home
- Ceiling Fan
- Wood Burning Fireplace
- Family Room with Fireplace
- Living Room
- Dining Room
- Carbon Monoxide Detectors
Kitchen
- Range Hood
- Dishwasher
- Stainless Steel Appliances
Flooring
- Carpet
- Ceramic Tile
- Vinyl
Bedrooms and Bathrooms
- 3 Bedrooms
- 3 Potential Bedrooms
- Bathroom on Main Level
- 2 Full Bathrooms
Laundry
- Laundry Room
- Electric Dryer Hookup
Outdoor Features
- Patio
Schools
- St. Joseph Elementary School
- St. Joseph Junior High School
Utilities
- Forced Air Heating and Cooling System
- Heating System Uses Natural Gas
- 200+ Amp Service
Community Details
- Woodard's Routh Acres Subdivision
Listing and Financial Details
- Homeowner Tax Exemptions
Map
Home Values in the Area
Average Home Value in this Area
Tax History
| Year | Tax Paid | Tax Assessment Tax Assessment Total Assessment is a certain percentage of the fair market value that is determined by local assessors to be the total taxable value of land and additions on the property. | Land | Improvement |
|---|---|---|---|---|
| 2024 | $3,910 | $66,390 | $12,690 | $53,700 |
| 2023 | $3,910 | $59,650 | $11,400 | $48,250 |
| 2022 | $3,703 | $56,060 | $10,710 | $45,350 |
| 2021 | $3,547 | $53,340 | $10,190 | $43,150 |
| 2020 | $3,508 | $52,600 | $10,050 | $42,550 |
| 2019 | $3,368 | $50,720 | $9,690 | $41,030 |
| 2018 | $2,830 | $48,770 | $9,320 | $39,450 |
| 2017 | $2,772 | $47,720 | $9,120 | $38,600 |
| 2016 | $2,695 | $46,920 | $8,970 | $37,950 |
| 2015 | $2,642 | $46,360 | $8,860 | $37,500 |
| 2014 | $2,541 | $44,790 | $8,560 | $36,230 |
| 2013 | $2,475 | $44,310 | $8,470 | $35,840 |
Property History
| Date | Event | Price | Change | Sq Ft Price |
|---|---|---|---|---|
| 07/14/2025 07/14/25 | Pending | -- | -- | -- |
| 07/09/2025 07/09/25 | Price Changed | $234,900 | -9.6% | $119 / Sq Ft |
| 07/07/2025 07/07/25 | For Sale | $259,900 | 0.0% | $131 / Sq Ft |
| 06/25/2025 06/25/25 | Price Changed | $259,900 | +40.6% | $131 / Sq Ft |
| 06/16/2020 06/16/20 | Sold | $184,900 | 0.0% | $92 / Sq Ft |
| 04/24/2020 04/24/20 | Pending | -- | -- | -- |
| 03/06/2020 03/06/20 | Price Changed | $184,900 | -2.6% | $92 / Sq Ft |
| 11/25/2019 11/25/19 | For Sale | $189,900 | -- | $94 / Sq Ft |
Purchase History
| Date | Type | Sale Price | Title Company |
|---|---|---|---|
| Special Warranty Deed | $185,000 | Allied Capital Title | |
| Warranty Deed | $105,000 | None Available | |
| Warranty Deed | $105,000 | None Available |
Mortgage History
| Date | Status | Loan Amount | Loan Type |
|---|---|---|---|
| Open | $189,152 | VA | |
| Previous Owner | $13,100 | Commercial | |
| Previous Owner | $136,800 | Purchase Money Mortgage | |
| Previous Owner | $136,800 | Purchase Money Mortgage |
Similar Homes in Saint Joseph, IL
Source: Midwest Real Estate Data (MRED)
MLS Number: 12402456
APN: 28-22-11-379-009
- 608 E Lincoln St
- 406 S 4th St
- 603 Laurel Dr
- 2225 County Road 1700 N
- 2250 Heather Hills Dr
- 2385 County Road 1550 N
- 114 W Prairie Ave
- Cr 1200 N
- 302 S Leney St
- LOT 8 Kyle St
- 1651 Phillips Woods Ln
- Cr 1200 N
- 2799 County Road 1350 N
- 2709 Boulder Dr
- 3016 Beringer Cir
- 2601 S High Cross Rd
- 2202 E Windsor Rd
- 2810 Boulder Dr
- 206 Wilsey Ln
- 3408 E University Ave






