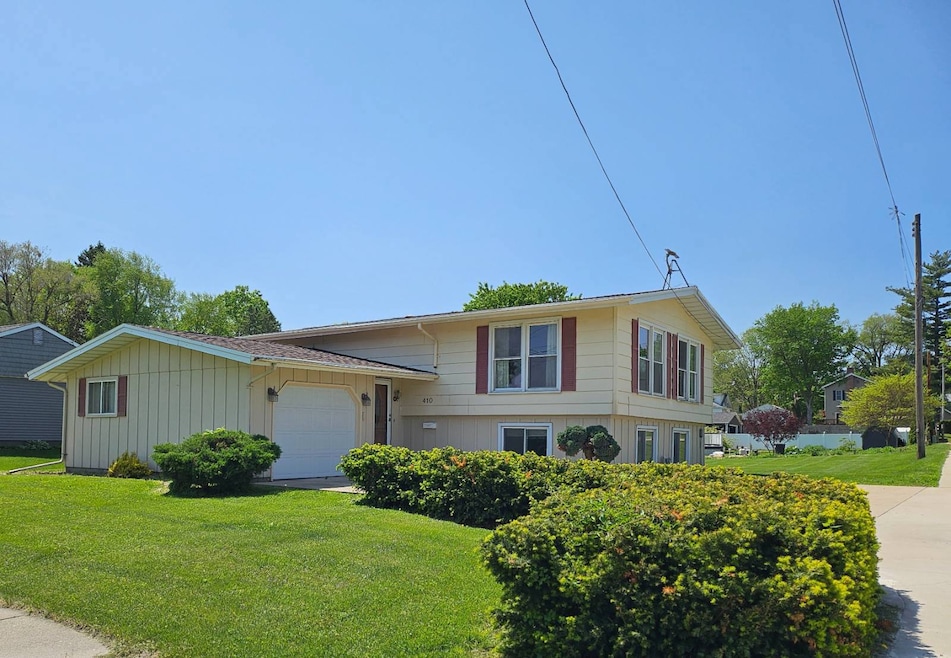
410 N 5th St Monmouth, IL 61462
Highlights
- Deck
- Galley Kitchen
- Walk-In Closet
- Main Floor Primary Bedroom
- 1 Car Attached Garage
- Living Room
About This Home
As of July 2025This bi-level home offers a galley kitchen 10x8 with built in pantry cabinet and is open to the dining area 12x10. Large living room 20x14 with replacement windows letting in plentiful light. Large master bedroom 18x12 with walk in closet. Full bath and 2nd bedroom 11x9.4 on upper level. The lower level has a large bedroom 21x12, family room 21x15, large laundry room with half bath. There is an attached 1 stall garage, and a parking pad for extra vehicles. More interior pictures to follow at a later date.
Home Details
Home Type
- Single Family
Est. Annual Taxes
- $3,221
Year Built
- Built in 1977
Parking
- 1 Car Attached Garage
Home Design
- Split Level Home
- Frame Construction
- Asphalt Roof
- HardiePlank Siding
Interior Spaces
- 2,070 Sq Ft Home
- 2-Story Property
- Entrance Foyer
- Family Room
- Living Room
- Dining Room
- Finished Basement
- Basement Fills Entire Space Under The House
Kitchen
- Galley Kitchen
- Oven
- Dishwasher
- Laminate Countertops
- Disposal
Flooring
- Carpet
- Linoleum
Bedrooms and Bathrooms
- 3 Bedrooms
- Primary Bedroom on Main
- Walk-In Closet
Laundry
- Laundry Room
- Dryer
- Washer
Utilities
- Forced Air Heating and Cooling System
- Heating System Uses Natural Gas
Additional Features
- Deck
- 10,754 Sq Ft Lot
Ownership History
Purchase Details
Home Financials for this Owner
Home Financials are based on the most recent Mortgage that was taken out on this home.Purchase Details
Purchase Details
Home Financials for this Owner
Home Financials are based on the most recent Mortgage that was taken out on this home.Similar Homes in Monmouth, IL
Home Values in the Area
Average Home Value in this Area
Purchase History
| Date | Type | Sale Price | Title Company |
|---|---|---|---|
| Warranty Deed | $128,500 | None Listed On Document | |
| Warranty Deed | $98,500 | None Available | |
| Warranty Deed | $105,000 | None Available |
Mortgage History
| Date | Status | Loan Amount | Loan Type |
|---|---|---|---|
| Open | $115,290 | New Conventional | |
| Previous Owner | $94,040 | New Conventional | |
| Previous Owner | $265,000 | Construction |
Property History
| Date | Event | Price | Change | Sq Ft Price |
|---|---|---|---|---|
| 07/15/2025 07/15/25 | Sold | $128,100 | -6.8% | $62 / Sq Ft |
| 06/27/2025 06/27/25 | Pending | -- | -- | -- |
| 05/08/2025 05/08/25 | For Sale | $137,500 | -- | $66 / Sq Ft |
Tax History Compared to Growth
Tax History
| Year | Tax Paid | Tax Assessment Tax Assessment Total Assessment is a certain percentage of the fair market value that is determined by local assessors to be the total taxable value of land and additions on the property. | Land | Improvement |
|---|---|---|---|---|
| 2023 | $3,221 | $40,330 | $3,010 | $37,320 |
| 2022 | $2,254 | $38,510 | $2,870 | $35,640 |
| 2021 | $2,239 | $36,090 | $2,690 | $33,400 |
| 2020 | $2,266 | $36,090 | $2,690 | $33,400 |
| 2019 | $2,243 | $35,150 | $2,620 | $32,530 |
| 2018 | $2,246 | $21,980 | $2,590 | $19,390 |
| 2017 | $2,211 | $34,600 | $2,580 | $32,020 |
| 2016 | $2,121 | $34,610 | $2,580 | $32,030 |
| 2015 | -- | $33,800 | $2,520 | $31,280 |
| 2014 | -- | $32,980 | $2,460 | $30,520 |
| 2013 | -- | $31,510 | $2,350 | $29,160 |
Agents Affiliated with this Home
-
J
Seller's Agent in 2025
Janet Cook
Maple City Realty, LP
(309) 734-7130
5 Total Sales
-
N
Buyer's Agent in 2025
Non-Member Agent
Non-Member Office
Map
Source: My State MLS
MLS Number: 11492912
APN: 09-280-175-00






