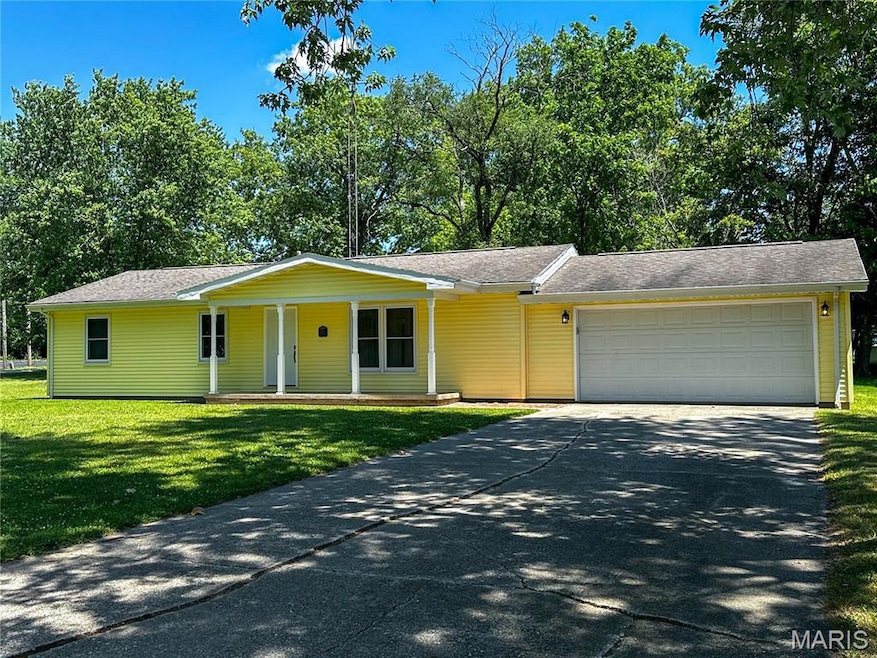410 N Cleveland St Fillmore, IL 62032
Estimated payment $726/month
Highlights
- Corner Lot
- Covered Patio or Porch
- Living Room
- No HOA
- 2 Car Attached Garage
- 1-Story Property
About This Home
Welcome to this well maintained 3 bedroom, 1.5 bath home on a generous corner lot, close to half an acre in size. Enjoy relaxing on the covered front porch and take advantage of the 2 car attached garage. Inside you'll find a welcoming layout with a unique dry erase wall in the entryway great for reminders, doodles, or messages. This home has seen many important updates over the years, including a gas furnace (2004), vinyl replacement windows (2006), roof (2005), and crawl space drainage system (2011). You'll also appreciate the newer central A/C (2014), water heater (2013), vinyl siding and gutters (2015), and most recently, new water service (2024). Bathrooms were updated in 2025, and the primary bedroom features new flooring. As a bonus, the seller is leaving a riding mower, weed eater, and leaf blower; perfect for keeping the yard looking its best. With solid improvements, thoughtful care, and plenty of outdoor space, this home is truly move-in ready.
Home Details
Home Type
- Single Family
Est. Annual Taxes
- $994
Year Built
- Built in 1972
Lot Details
- 0.48 Acre Lot
- Lot Dimensions are 150 x 140
- Corner Lot
Parking
- 2 Car Attached Garage
Home Design
- Architectural Shingle Roof
- Vinyl Siding
Interior Spaces
- 1,099 Sq Ft Home
- 1-Story Property
- Living Room
- Dining Room
Flooring
- Carpet
- Vinyl
Bedrooms and Bathrooms
- 3 Bedrooms
Schools
- Nokomis Dist 22 Elementary And Middle School
- Nokomis Community High School
Additional Features
- Covered Patio or Porch
- Forced Air Heating and Cooling System
Community Details
- No Home Owners Association
Listing and Financial Details
- Assessor Parcel Number 18-23-455-001
Map
Home Values in the Area
Average Home Value in this Area
Tax History
| Year | Tax Paid | Tax Assessment Tax Assessment Total Assessment is a certain percentage of the fair market value that is determined by local assessors to be the total taxable value of land and additions on the property. | Land | Improvement |
|---|---|---|---|---|
| 2024 | $994 | $16,580 | $1,300 | $15,280 |
| 2023 | $915 | $15,580 | $1,220 | $14,360 |
| 2022 | $894 | $15,090 | $1,180 | $13,910 |
| 2021 | $831 | $14,230 | $1,110 | $13,120 |
| 2020 | $756 | $13,320 | $1,040 | $12,280 |
| 2019 | $713 | $12,810 | $1,000 | $11,810 |
| 2018 | $690 | $12,220 | $950 | $11,270 |
| 2017 | $671 | $11,860 | $920 | $10,940 |
| 2016 | $665 | $11,650 | $900 | $10,750 |
| 2015 | $666 | $11,830 | $910 | $10,920 |
| 2013 | $584 | $11,710 | $900 | $10,810 |
Property History
| Date | Event | Price | Change | Sq Ft Price |
|---|---|---|---|---|
| 07/02/2025 07/02/25 | For Sale | $118,000 | -- | $107 / Sq Ft |
Purchase History
| Date | Type | Sale Price | Title Company |
|---|---|---|---|
| Interfamily Deed Transfer | -- | None Available | |
| Quit Claim Deed | -- | -- |
Mortgage History
| Date | Status | Loan Amount | Loan Type |
|---|---|---|---|
| Open | $52,000 | New Conventional |
Source: MARIS MLS
MLS Number: MIS25043923
APN: 18-23-455-001
- 708 E Fillmore St
- 364 N 7th Ln
- 456 E 2595 Ave
- 299 E 3050 Ave
- 203 E Main St
- 0 3rd St
- 206 S Prospect St
- 510 W 2nd St
- 32 Ash Ln
- 0 Sec 29-7-1w Unit MIS25047631
- 1005 Red Ball Trail
- 2061 N 425th St
- N 425th St
- 694 E 2735 Ave
- 0 Paisley Rd Unit MAR25021673
- 215 S Pine St
- 0 Sec 1-8n-1w E1 2 W1 2 Sw NW Unit 6252990
- 123 N Superior St
- 0 Sec 17-8-1e Unit MIS25039397
- 225 E 3rd St







