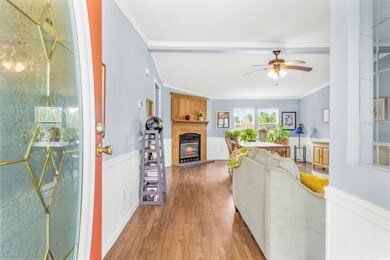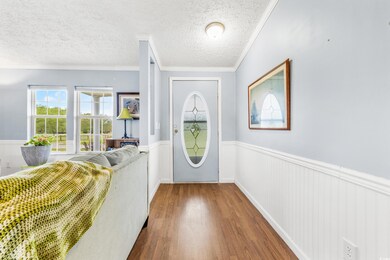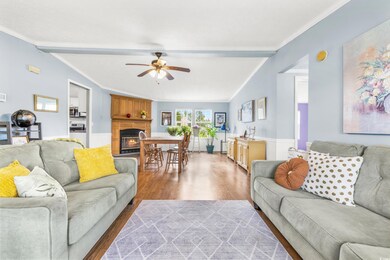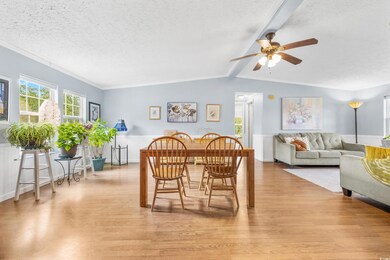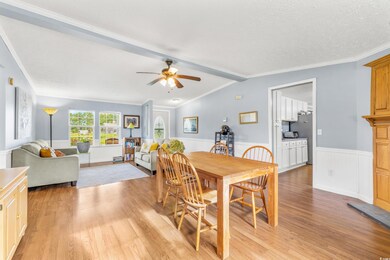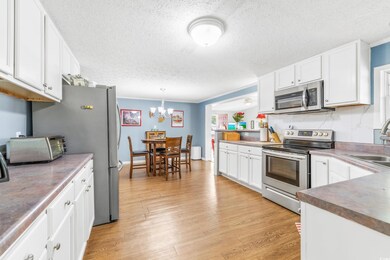
Highlights
- Living Room with Fireplace
- Soaking Tub and Shower Combination in Primary Bathroom
- Front Porch
- Vaulted Ceiling
- Main Floor Primary Bedroom
- Walk-In Closet
About This Home
As of November 2024Welcome to your new oasis in Loris! This delightful 4-bedroom, 2-bathroom home is nestled on nearly an acre of lush, private land, offering the perfect blend of tranquility and convenience. As you approach, you’ll be greeted by the inviting curb appeal of this spacious residence. Step inside to discover a thoughtfully designed living space that exudes warmth and comfort. The heart of the home is the expansive living room, perfect for family gatherings or quiet relaxation. Adjacent to the living area is the wonderful master suite, a true retreat featuring ample space. The kitchen and dining areas are designed with both functionality and charm in mind, ensuring meal prep and dining are enjoyable experiences. The home also boasts a versatile layout with three additional bedrooms, providing plenty of space for family, guests, or a home office. Another feature of this property is the screened-in back porch, offering a serene spot to enjoy your morning coffee or unwind after a long day while overlooking your expansive backyard. Outside, you'll find three well-maintained sheds, ideal for extra storage or as a workshop, adding to the property's functionality. The large, open yard provides endless possibilities for gardening, outdoor activities, or simply enjoying the natural surroundings. Located in the peaceful town of Loris, this home combines the charm of rural living with the convenience of nearby amenities. Don’t miss your chance to own this exceptional property—schedule a showing today and experience the beauty and comfort it has to offer!
Property Details
Home Type
- Mobile/Manufactured
Year Built
- Built in 2000
Lot Details
- 0.95 Acre Lot
- Rectangular Lot
Parking
- Driveway
Home Design
- Brick Foundation
- Vinyl Siding
Interior Spaces
- 2,500 Sq Ft Home
- Vaulted Ceiling
- Ceiling Fan
- Living Room with Fireplace
- Combination Kitchen and Dining Room
- Crawl Space
- Fire and Smoke Detector
Kitchen
- Range<<rangeHoodToken>>
- <<microwave>>
- Dishwasher
Flooring
- Laminate
- Vinyl
Bedrooms and Bathrooms
- 4 Bedrooms
- Primary Bedroom on Main
- Walk-In Closet
- 2 Full Bathrooms
- Soaking Tub and Shower Combination in Primary Bathroom
Laundry
- Laundry Room
- Washer and Dryer
Schools
- Loris Elementary School
- Loris Middle School
- Loris High School
Utilities
- Central Heating and Cooling System
- Water Heater
- Septic System
- Cable TV Available
Additional Features
- Front Porch
- Outside City Limits
- Manufactured Home With Land
Similar Homes in Loris, SC
Home Values in the Area
Average Home Value in this Area
Property History
| Date | Event | Price | Change | Sq Ft Price |
|---|---|---|---|---|
| 11/22/2024 11/22/24 | Sold | $275,000 | -8.0% | $110 / Sq Ft |
| 09/18/2024 09/18/24 | For Sale | $299,000 | +149.2% | $120 / Sq Ft |
| 05/15/2017 05/15/17 | Sold | $120,000 | -7.7% | $48 / Sq Ft |
| 03/23/2017 03/23/17 | Pending | -- | -- | -- |
| 02/02/2017 02/02/17 | For Sale | $130,000 | +88.7% | $52 / Sq Ft |
| 09/28/2012 09/28/12 | Sold | $68,900 | 0.0% | $34 / Sq Ft |
| 08/06/2012 08/06/12 | Pending | -- | -- | -- |
| 07/18/2012 07/18/12 | For Sale | $68,900 | -- | $34 / Sq Ft |
Tax History Compared to Growth
Agents Affiliated with this Home
-
Ty Bellamy

Seller's Agent in 2024
Ty Bellamy
RE/MAX
(843) 602-7873
519 Total Sales
-
Andrew Shelley
A
Seller Co-Listing Agent in 2024
Andrew Shelley
Duncan Group Properties
(843) 957-7380
16 Total Sales
-
Dan Esquilla

Buyer's Agent in 2024
Dan Esquilla
Realty ONE Group Dockside
(843) 458-0223
71 Total Sales
-
J
Seller's Agent in 2017
Jennifer Armstrong
Beach & Forest Realty
-
Debbie Severino

Buyer's Agent in 2017
Debbie Severino
Weichert Realtors Southern Coa
(843) 271-1122
31 Total Sales
-
S
Seller's Agent in 2012
Sarah Grainger
RE/MAX
Map
Source: Coastal Carolinas Association of REALTORS®
MLS Number: 2421732
- 113 Adelphia Rd
- 5092 Harrelson Ave
- 375 State Road S-26-140
- 109 Diff Ave
- 2939 King St
- TBD W Highway 9 Business Unit Lot 4
- 3055 Chestnut St
- 2708 Main St
- TBD Cannon Rd
- 3110 Pinewood Dr
- TBD Paul St
- 2740 Bayboro St Unit s A-C
- 2472 Bayboro St Unit C
- 3539 Harrelson Ave
- 3540 Main St
- 4581 Jenerette St
- 3429 Mishoe St
- 1417 Papas Bay Rd
- 3807 Casey St
- 3629 Sanderson St

