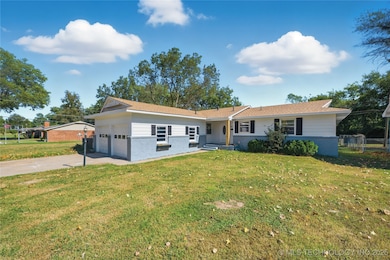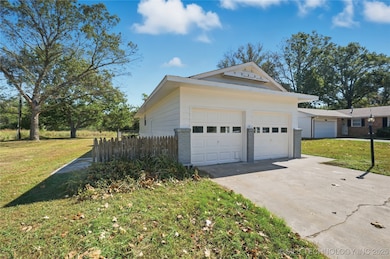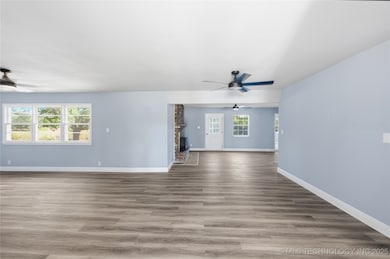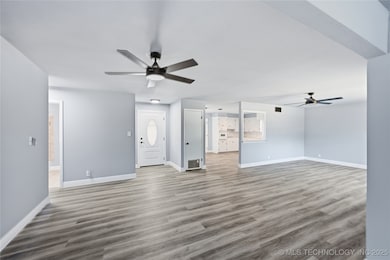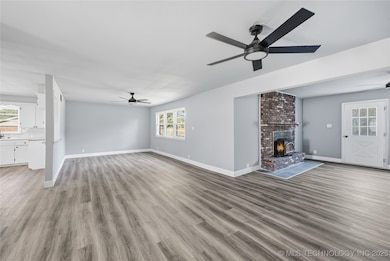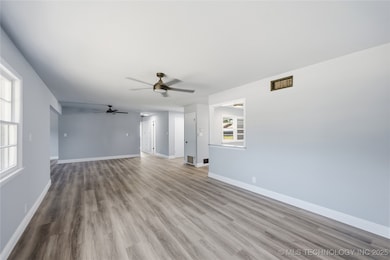410 N Crabtree Rd Muskogee, OK 74403
Phoenix Village NeighborhoodEstimated payment $1,227/month
Total Views
6,131
4
Beds
2
Baths
1,755
Sq Ft
$125
Price per Sq Ft
Highlights
- Craftsman Architecture
- Covered Patio or Porch
- 2 Car Attached Garage
- No HOA
- Wood Frame Window
- Tile Flooring
About This Home
Step inside this large open concept recently remodeled 4-bedroom, 2 bath home. This property includes an extra lot and is located east of York in quiet, well-maintained neighborhood. Large fenced in backyard, new lighting, luxury vinyl plank flooring, carpeting in all bedrooms. There's plenty of space for entertaining during the holidays with 2 living areas and large kitchen. Schedule your tour today.
Home Details
Home Type
- Single Family
Est. Annual Taxes
- $813
Year Built
- Built in 1960
Lot Details
- 8,400 Sq Ft Lot
- West Facing Home
- Chain Link Fence
- Additional Parcels
Parking
- 2 Car Attached Garage
Home Design
- Craftsman Architecture
- Brick Exterior Construction
- Wood Frame Construction
- Fiberglass Roof
- Wood Siding
- Asphalt
Interior Spaces
- 1,755 Sq Ft Home
- 1-Story Property
- Fireplace Features Blower Fan
- Wood Frame Window
- Aluminum Window Frames
- Crawl Space
- Fire and Smoke Detector
- Washer and Gas Dryer Hookup
Kitchen
- Built-In Oven
- Cooktop
- Dishwasher
- Laminate Countertops
Flooring
- Carpet
- Laminate
- Tile
Bedrooms and Bathrooms
- 4 Bedrooms
- 2 Full Bathrooms
Eco-Friendly Details
- Ventilation
Outdoor Features
- Covered Patio or Porch
- Outdoor Grill
Schools
- Tony Goetz Elementary School
- Muskogee High School
Utilities
- Zoned Heating and Cooling
- Heating System Uses Gas
- Programmable Thermostat
- Gas Water Heater
Community Details
- No Home Owners Association
- Huddleston Subdivision
Map
Create a Home Valuation Report for This Property
The Home Valuation Report is an in-depth analysis detailing your home's value as well as a comparison with similar homes in the area
Home Values in the Area
Average Home Value in this Area
Tax History
| Year | Tax Paid | Tax Assessment Tax Assessment Total Assessment is a certain percentage of the fair market value that is determined by local assessors to be the total taxable value of land and additions on the property. | Land | Improvement |
|---|---|---|---|---|
| 2025 | $813 | $8,466 | $909 | $7,557 |
| 2024 | $813 | $8,466 | $938 | $7,528 |
| 2023 | $813 | $8,465 | $559 | $7,906 |
| 2022 | $744 | $8,465 | $559 | $7,906 |
| 2021 | $747 | $8,466 | $578 | $7,888 |
| 2020 | $749 | $8,466 | $578 | $7,888 |
| 2019 | $743 | $9,676 | $660 | $9,016 |
| 2018 | $727 | $9,676 | $660 | $9,016 |
| 2017 | $703 | $8,466 | $660 | $7,806 |
| 2016 | $688 | $8,219 | $660 | $7,559 |
| 2015 | $681 | $8,219 | $660 | $7,559 |
| 2014 | $694 | $8,219 | $660 | $7,559 |
Source: Public Records
Property History
| Date | Event | Price | List to Sale | Price per Sq Ft |
|---|---|---|---|---|
| 10/21/2025 10/21/25 | For Sale | $219,900 | -- | $125 / Sq Ft |
Source: MLS Technology
Purchase History
| Date | Type | Sale Price | Title Company |
|---|---|---|---|
| Personal Reps Deed | $112,000 | Closed Title |
Source: Public Records
Source: MLS Technology
MLS Number: 2544133
APN: 10731
Nearby Homes
- 520 Belmont Rd
- 219 N Anthony St
- 213 N David Ln
- 820 N David Ln
- 2405 Dayton St
- 2506 Haskell Blvd
- 2336 Elmira St
- 215 N Edmond St
- 700 N York St
- 3549 E Okmulgee St
- 0 Chandler Rd Unit 2503685
- 0 Chandler Rd Unit 2503688
- 2504 Margaret Lynn Ln
- 2219 Elmira St
- 1812 Houston St
- 303 Gawf Ln
- 2815 Monta Place
- 109 S Camden Place
- 311 Gawf Rd
- 501 S Bacone St
- 2700 Haskell Blvd
- 517 N G St
- 1613 Center Ln
- 1002 Columbus St
- 704 1/2 W Robb Ave
- 18466 W Woodhaven Dr
- 201 Southridge Rd
- 1209 Crystal Ln
- 424 W Chickasaw St
- 339 W Hickory St
- 312 W Pecan St
- 404 E Redwood St
- 278 Hickory Dr
- 13858 S 292nd East Ave Unit B
- 725 N Vinita Ave
- 1390 N Heritage Ln
- 110 S Mockingbird Ln
- 27784 E 109th St S
- 27745 E 109th Place S
- 23699 E 114th St S

