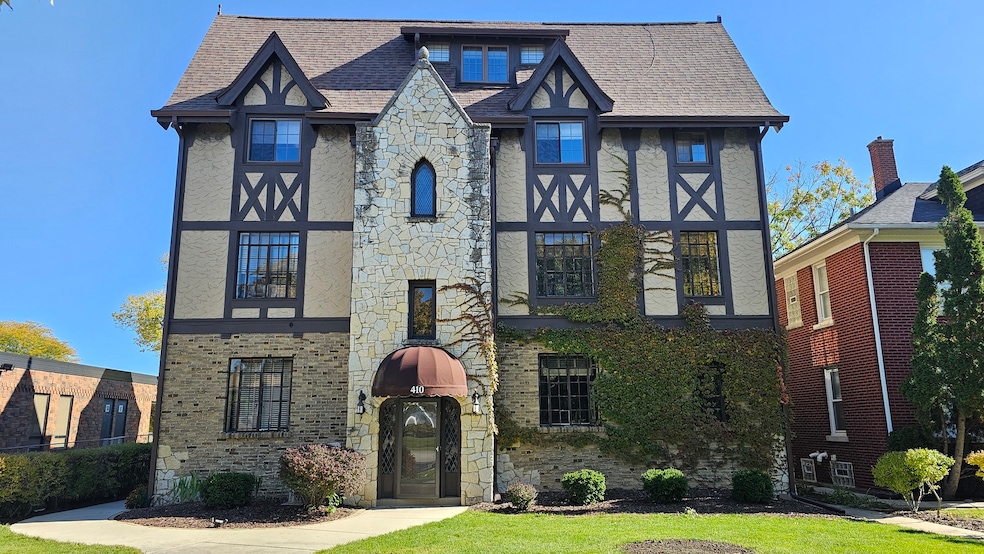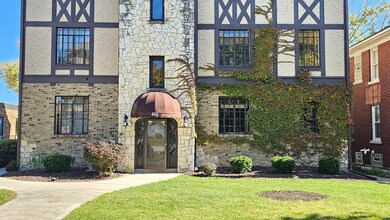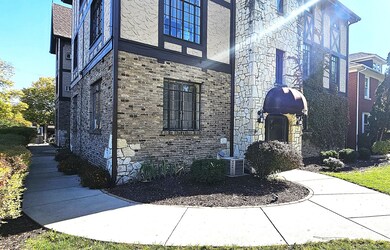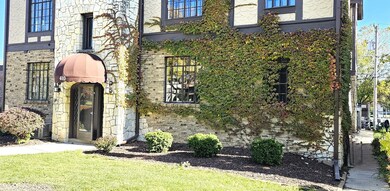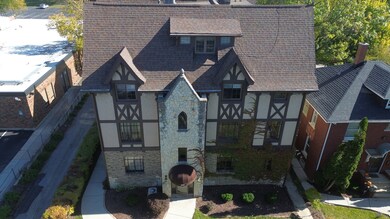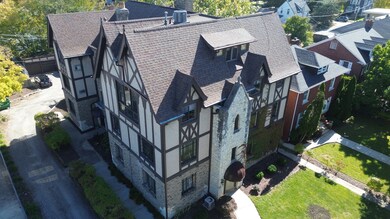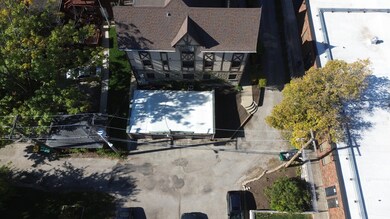410 N Raynor Ave Unit 1W Joliet, IL 60435
Cathedral Area NeighborhoodEstimated payment $2,260/month
Highlights
- Lock-and-Leave Community
- Deck
- Whirlpool Bathtub
- Fireplace in Primary Bedroom
- Wood Flooring
- 4-minute walk to Preservation Park
About This Home
Not your typical condominium-this one-of-a-kind architectural residence offers the charm and character of Joliet's most recognizable Victorian landmark in the heart of the Cathedral Area. Expertly crafted by a commercial general contractor who combined two units into one stunning first-floor private residence, this approx. 1,500 sq. ft. home showcases timeless design and superior craftsmanship throughout. Featuring 3 spacious bedrooms and 2 luxurious full baths, the residence boasts beautiful hardwood floors, solid oak panel doors, and two fireplaces-one in the large living room and another in the impressive master suite. The primary bedroom offers a true retreat with a walk-in closet, marble-topped custom vanity, steam shower, and sunken jacuzzi tub. The chef's kitchen is outfitted with Romark 42-inch custom cabinetry, granite countertops, ceramic tile floors and backsplash, and a premium Viking range. Additional highlights include in-unit laundry, recessed lighting, wood blinds, ceiling fans, and large windows that fill the space with natural light. Enjoy both front and rear entrances, including a private porch/deck, easy-access crawl space, separate storage room, and a two-car garage. A rare opportunity to own a distinctive residence that combines Victorian elegance with modern luxury-truly a must-see in Joliet's Cathedral Area.
Property Details
Home Type
- Condominium
Est. Annual Taxes
- $4,962
Year Built
- Built in 1926
Lot Details
- Additional Parcels
HOA Fees
- $262 Monthly HOA Fees
Parking
- 2 Car Garage
- Driveway
- Parking Included in Price
Home Design
- Ranch Property
- Entry on the 1st floor
- Brick Exterior Construction
- Asphalt Roof
- Stone Siding
- Concrete Block And Stucco Construction
- Concrete Perimeter Foundation
Interior Spaces
- 1,450 Sq Ft Home
- 1-Story Property
- Built-In Features
- Ceiling Fan
- Gas Log Fireplace
- Six Panel Doors
- Panel Doors
- Entrance Foyer
- Family Room with Fireplace
- 2 Fireplaces
- Sitting Room
- Living Room
- Formal Dining Room
- Storage Room
Kitchen
- Range with Range Hood
- Microwave
- Dishwasher
- Granite Countertops
Flooring
- Wood
- Ceramic Tile
Bedrooms and Bathrooms
- 3 Bedrooms
- 3 Potential Bedrooms
- Fireplace in Primary Bedroom
- Walk-In Closet
- Bathroom on Main Level
- 2 Full Bathrooms
- Whirlpool Bathtub
- Separate Shower
Laundry
- Laundry Room
- Dryer
- Washer
Outdoor Features
- Deck
- Covered Patio or Porch
Utilities
- Forced Air Heating and Cooling System
- Heating System Uses Natural Gas
- 100 Amp Service
Listing and Financial Details
- Homeowner Tax Exemptions
Community Details
Overview
- Association fees include water, insurance, security, exterior maintenance, lawn care, scavenger, snow removal
- 8 Units
- Lock-and-Leave Community
Amenities
- Common Area
- Community Storage Space
Pet Policy
- Dogs and Cats Allowed
Map
Home Values in the Area
Average Home Value in this Area
Tax History
| Year | Tax Paid | Tax Assessment Tax Assessment Total Assessment is a certain percentage of the fair market value that is determined by local assessors to be the total taxable value of land and additions on the property. | Land | Improvement |
|---|---|---|---|---|
| 2024 | $3,993 | $63,676 | $6,274 | $57,402 |
| 2023 | $3,993 | $56,575 | $5,574 | $51,001 |
| 2022 | $3,674 | $51,176 | $5,042 | $46,134 |
| 2021 | $3,458 | $47,797 | $4,709 | $43,088 |
| 2020 | $3,229 | $45,391 | $4,472 | $40,919 |
| 2019 | $2,997 | $42,185 | $4,156 | $38,029 |
| 2018 | $2,788 | $38,980 | $3,840 | $35,140 |
| 2017 | $2,524 | $35,439 | $3,491 | $31,948 |
| 2016 | $2,325 | $32,635 | $3,200 | $29,435 |
| 2015 | $2,211 | $30,600 | $3,000 | $27,600 |
| 2014 | $2,211 | $30,450 | $3,000 | $27,450 |
| 2013 | $2,211 | $32,227 | $3,341 | $28,886 |
Property History
| Date | Event | Price | List to Sale | Price per Sq Ft |
|---|---|---|---|---|
| 11/21/2025 11/21/25 | For Sale | $299,900 | -- | $207 / Sq Ft |
Purchase History
| Date | Type | Sale Price | Title Company |
|---|---|---|---|
| Warranty Deed | $75,000 | -- |
Source: Midwest Real Estate Data (MRED)
MLS Number: 12522242
APN: 30-07-09-129-001-1001
- 510 N Raynor Ave
- 517 N Prairie Ave
- 250 N Raynor Ave
- 900 Mason Ave
- 1004 Douglas St
- 603 Cowles Ave
- 703 Oakland Ave
- 515 Cornelia St
- 816 Sherwood Place
- 412 Mack St
- 1003 Western Ave
- 963 Campbell St
- 958 Campbell St
- 416 Buell Ave Unit 418
- 955 Oneida St
- 1105 Taylor St
- 611 Richmond St
- 404 N Center St
- 647 Ruby St
- 103 Wilcox St
- 253 Wilcox St Unit 209
- 257 Wilcox St Unit 307
- 255 Wilcox St Unit 306
- 604 Clement St
- 702 N Raynor Ave Unit 2
- 815 Mason Ave Unit 2
- 416 Bridge St Unit 1
- 305 N Reed St
- 511 W Jefferson St Unit 3
- 108 Nicholson St Unit 1
- 316 N Hickory St Unit 316
- 809 Vine St Unit 1
- 207 Bridge St Unit 2
- 113 N Hickory St Unit A
- 27 N Hickory St Unit 2B
- 101 Comstock St Unit 1
- 1221 John St
- 1160 W Marion St
- 311 N Ottawa St
- 208 Illinois St Unit 2
