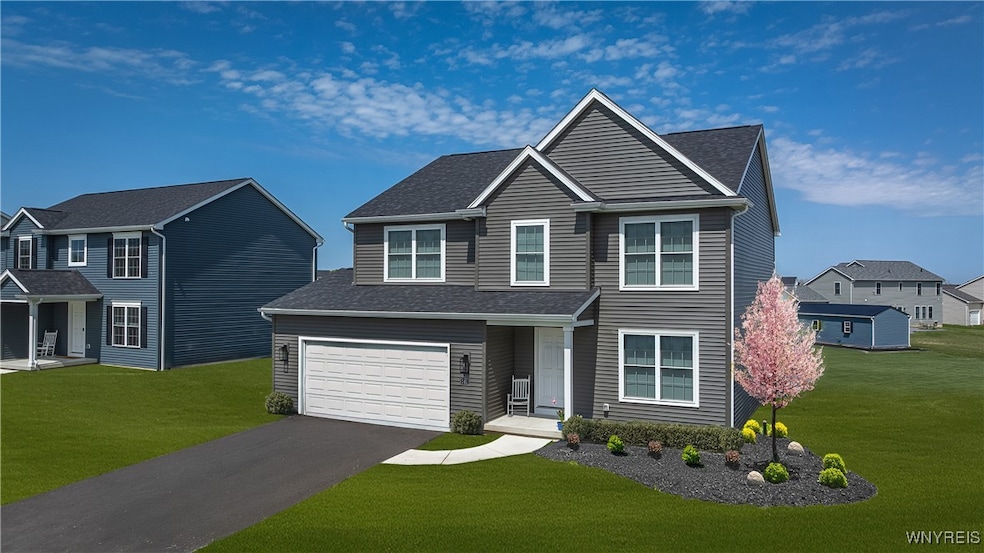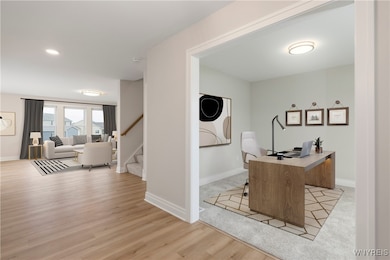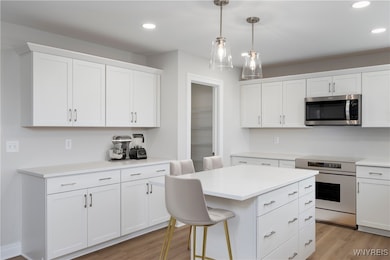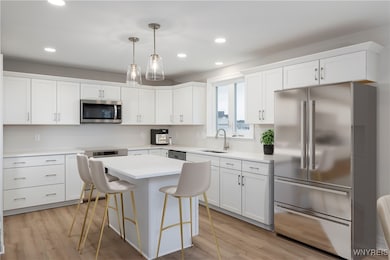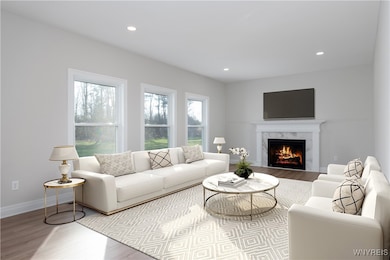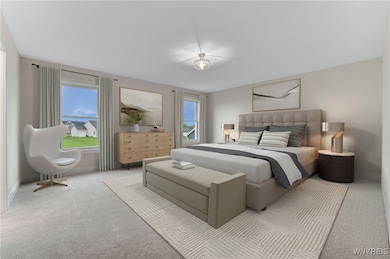410 New Rd East Amherst, NY 14051
East Amherst NeighborhoodEstimated payment $4,263/month
Highlights
- New Construction
- Corner Lot
- Quartz Countertops
- Dodge Elementary School Rated A
- Great Room
- Den
About This Home
Welcome to the Dorchester design by Forbes Capretto Homes —It’s not about square footage—It’s about smart design. This To Be Built example of the Dorchester makes every inch of its 2,292 sq. ft. count. An open-concept layout connects a spacious great room to a well-appointed eat-in kitchen, blending function with style. A flexible front room is perfect for a home office, studio, or media room. Upstairs, four bedrooms—including a generous primary suite—offer the privacy you need, plus the convenience of second-floor laundry. Thoughtfully designed and endlessly versatile, The Dorchester is ready to become your dream home. Other designs are available including ranches and first-floor primary plans.
Listing Agent
Listing by Forbes Capretto Homes Brokerage Phone: 716-688-5597 License #35CA1096760 Listed on: 11/11/2025
Home Details
Home Type
- Single Family
Year Built
- Built in 2025 | New Construction
Lot Details
- 0.36 Acre Lot
- Lot Dimensions are 107x150
- Corner Lot
- Rectangular Lot
Parking
- 2 Car Attached Garage
- Driveway
Home Design
- Poured Concrete
- Vinyl Siding
Interior Spaces
- 2,292 Sq Ft Home
- 2-Story Property
- Sliding Doors
- Entrance Foyer
- Great Room
- Den
- Carpet
Kitchen
- Open to Family Room
- Eat-In Kitchen
- Walk-In Pantry
- Kitchen Island
- Quartz Countertops
Bedrooms and Bathrooms
- 4 Bedrooms
- En-Suite Primary Bedroom
Laundry
- Laundry Room
- Laundry on upper level
Basement
- Basement Fills Entire Space Under The House
- Sump Pump
Eco-Friendly Details
- Energy-Efficient Windows
- Energy-Efficient HVAC
- Energy-Efficient Lighting
Schools
- Dodge Elementary School
- Casey Middle School
- Williamsville North High School
Utilities
- Forced Air Heating and Cooling System
- Heating System Uses Gas
- Tankless Water Heater
- Cable TV Available
Community Details
- Dorchester/Forbes
Map
Home Values in the Area
Average Home Value in this Area
Property History
| Date | Event | Price | List to Sale | Price per Sq Ft |
|---|---|---|---|---|
| 11/11/2025 11/11/25 | For Sale | $679,900 | -- | $297 / Sq Ft |
Source: Western New York Real Estate Information Services (WNYREIS)
MLS Number: B1650150
- 351 Charlesgate Cir
- 207 Charlesgate Cir
- 104 Charlesgate Cir
- 1252 Charlesgate Cir
- 1052 Charlesgate Cir
- 174 Autumn Meadows Ln
- 182 Autumn Meadows Ln
- 59 Moorgate Ct
- 157 Autumn Meadows Ln
- 195 Autumn Meadows Ln
- 133 Autumn Meadows Ln
- 32 River Oak Ln
- 10 Southcreek Ct Unit B
- 12 Southcreek Ct Unit B
- 44 River Oak Ln
- 68 River Oak Ln
- 24 Coolbrook Ct Unit D
- 41 River Oak Ln
- 354 Old Meadow Dr
- 4 Streamsong Ct
- 1701 Forest Edge Dr
- 1 Monta Vista Ct
- 10332 Transit Rd
- 5 Autumn Creek Ln
- 5 Autumn Creek Ln Unit C-PLAN
- 9950 Transit Rd
- 6875 Transit Rd
- 20 Dockside Pkwy
- 11 Sean Riley
- 9500 Transit Rd
- 791 Campbell Blvd
- 19 Sandhollow Ct
- 315 Campbell Blvd
- 2675 Millersport Hwy
- 25 Stonington Ln
- 20 Hunt Club Cir
- 6221 Tonawanda Creek Rd
- 101-332 Little Robin Rd
- 59 Laurie Lea
- 8040 Roll Rd
