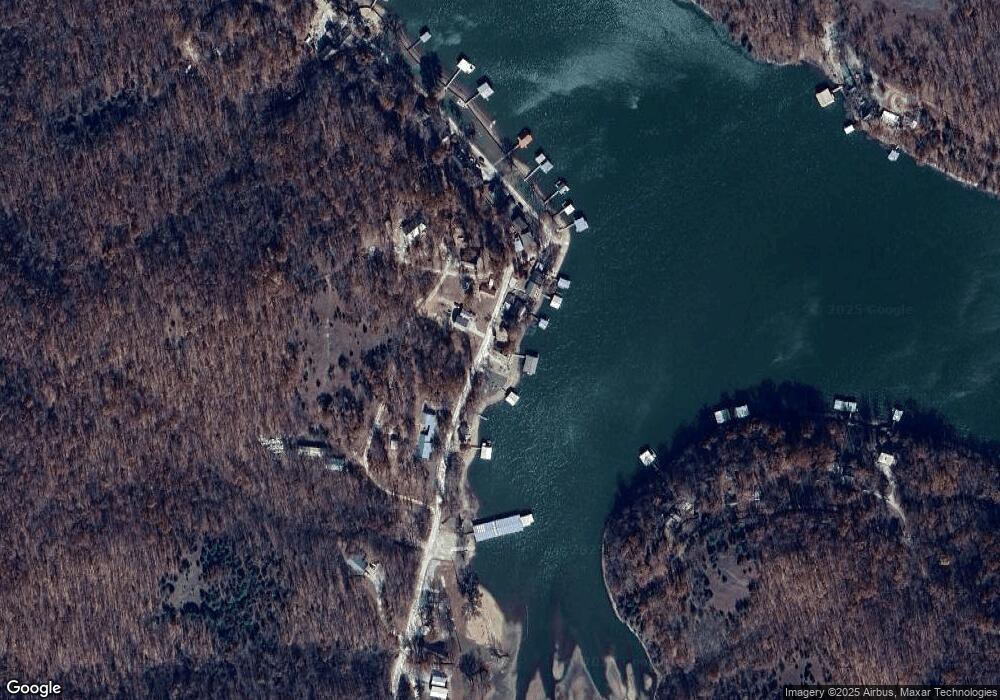410 Nichol Rd Edwards, MO 65326
Estimated Value: $364,000 - $622,000
3
Beds
2
Baths
1,121
Sq Ft
$463/Sq Ft
Est. Value
About This Home
This home is located at 410 Nichol Rd, Edwards, MO 65326 and is currently estimated at $519,577, approximately $463 per square foot. 410 Nichol Rd is a home with nearby schools including Climax Springs Elementary School and Climax Springs High School.
Ownership History
Date
Name
Owned For
Owner Type
Purchase Details
Closed on
Aug 24, 2025
Sold by
Red Barn Veterinary Service Llc
Bought by
Jacobson Jason and Jacobson Sara
Current Estimated Value
Home Financials for this Owner
Home Financials are based on the most recent Mortgage that was taken out on this home.
Original Mortgage
$450,000
Outstanding Balance
$449,613
Interest Rate
6.75%
Mortgage Type
New Conventional
Estimated Equity
$69,964
Purchase Details
Closed on
Feb 5, 2013
Bought by
Red Barn Veterinary Service Llc
Create a Home Valuation Report for This Property
The Home Valuation Report is an in-depth analysis detailing your home's value as well as a comparison with similar homes in the area
Home Values in the Area
Average Home Value in this Area
Purchase History
| Date | Buyer | Sale Price | Title Company |
|---|---|---|---|
| Jacobson Jason | -- | Security 1St Title | |
| Red Barn Veterinary Service Llc | -- | -- |
Source: Public Records
Mortgage History
| Date | Status | Borrower | Loan Amount |
|---|---|---|---|
| Open | Jacobson Jason | $450,000 |
Source: Public Records
Tax History Compared to Growth
Tax History
| Year | Tax Paid | Tax Assessment Tax Assessment Total Assessment is a certain percentage of the fair market value that is determined by local assessors to be the total taxable value of land and additions on the property. | Land | Improvement |
|---|---|---|---|---|
| 2025 | $951 | $23,820 | $0 | $0 |
| 2024 | $951 | $23,820 | $0 | $0 |
| 2023 | $951 | $23,820 | $0 | $0 |
| 2022 | $891 | $23,820 | $0 | $0 |
| 2021 | $891 | $23,820 | $0 | $0 |
| 2020 | $891 | $23,820 | $0 | $0 |
| 2019 | $891 | $23,820 | $0 | $0 |
| 2018 | $891 | $23,820 | $0 | $0 |
| 2017 | $890 | $23,820 | $0 | $0 |
| 2016 | $890 | $23,820 | $0 | $0 |
| 2015 | $885 | $23,820 | $0 | $0 |
| 2014 | $890 | $23,820 | $0 | $0 |
| 2013 | -- | $23,820 | $0 | $0 |
Source: Public Records
Map
Nearby Homes
- Tract 1 State Road Z
- Tract 2 State Road Z
- Tract 4 State Road Z
- Tract 5 State Road Z
- Tract 3 State Road Z
- 000 TBD State Road Z
- TBD Stien Rd
- 00 Highway Z
- 00 State Road Z
- Lots 6 & 7 Lexi Ln
- 0 Daybreak Ln Unit HMS2563589
- Lot 19,27 & 28 Elkridge Dr
- Lots 13-16 Pine Cove Rd
- Lots 9-12 Pine Cove Rd
- Lots 7-16 Pine Cove Rd
- Lots 7 & 8 Pine Cove Rd
- 0000 Dodds Camp Rd
- 0 Dogwood Dr
- 3765 Gentle Slope Rd
- 3584 Walnut Hills Rd
