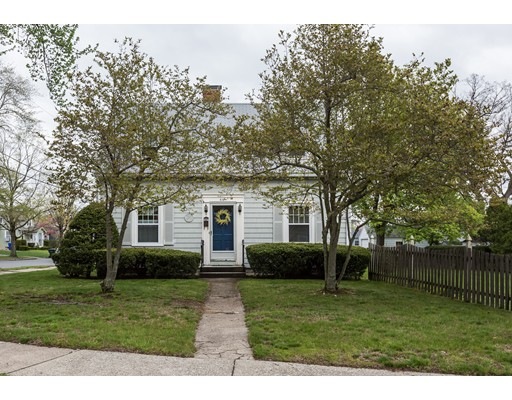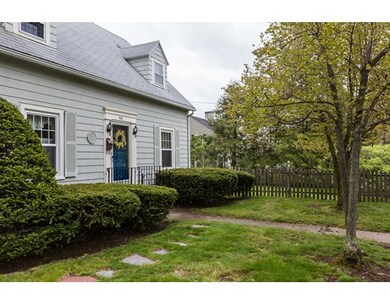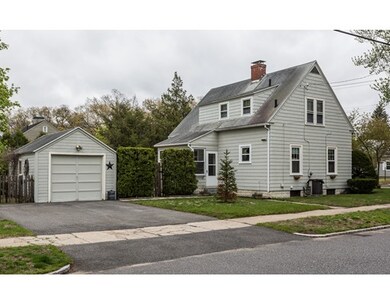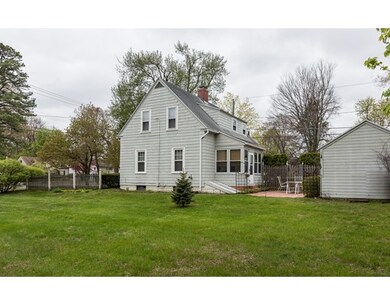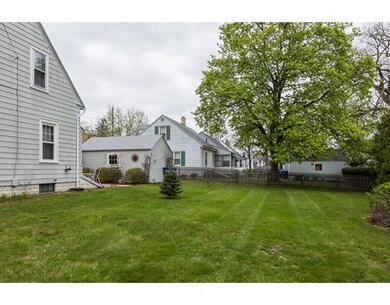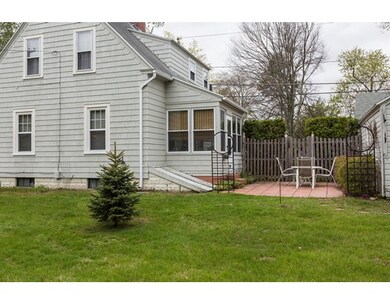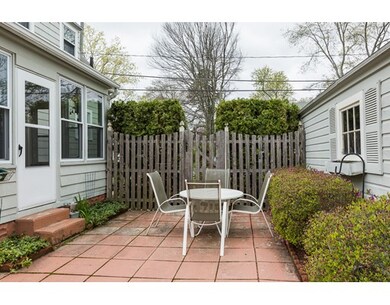
410 Plumtree Rd Springfield, MA 01118
East Forest Park NeighborhoodAbout This Home
As of December 2020Great location for this 2 bedroom cape with additional lot; central air, gas heat and all new replacement windows on the first floor 2016. Lovely living room with hardwood floors, dining room has hardwood floors and built ins to display your treasures. Kitchen has gas range for cooking and tile floor for easy clean up. Upstairs are two nice sized bedrooms with wall to wall carpeting; full bath with tile floor, linen closet in hallway. Partially finished heated basement with half bath. Come take a look at this great home!
Last Agent to Sell the Property
Catherine Page Helgoe
William Raveis R.E. & Home Services Listed on: 05/05/2016

Last Buyer's Agent
Kerry Gilpin
Landmark, REALTORS®
Home Details
Home Type
Single Family
Est. Annual Taxes
$3,914
Year Built
1939
Lot Details
0
Listing Details
- Lot Description: Corner, Paved Drive
- Property Type: Single Family
- Other Agent: 2.50
- Lead Paint: Unknown
- Special Features: None
- Property Sub Type: Detached
- Year Built: 1939
Interior Features
- Appliances: Range, Refrigerator, Washer
- Has Basement: Yes
- Number of Rooms: 5
- Amenities: Public Transportation, Shopping, Tennis Court, Park, House of Worship, Public School
- Electric: Circuit Breakers
- Flooring: Wood, Tile, Wall to Wall Carpet
- Interior Amenities: Cable Available
- Basement: Full, Partially Finished
- Bedroom 2: Second Floor
- Bathroom #1: Second Floor
- Bathroom #2: Basement
- Kitchen: First Floor
- Laundry Room: Basement
- Living Room: First Floor
- Master Bedroom: Second Floor
- Master Bedroom Description: Closet, Flooring - Wall to Wall Carpet
- Dining Room: First Floor
Exterior Features
- Roof: Asphalt/Fiberglass Shingles
- Construction: Frame
- Exterior: Wood
- Exterior Features: Porch - Enclosed, Patio, Gutters, Screens
- Foundation: Concrete Block
Garage/Parking
- Garage Parking: Detached
- Garage Spaces: 1
- Parking: Off-Street
- Parking Spaces: 2
Utilities
- Cooling: Central Air
- Heating: Forced Air, Gas
- Hot Water: Natural Gas
- Utility Connections: for Gas Range, for Gas Dryer, Washer Hookup
- Sewer: City/Town Sewer
- Water: City/Town Water
Lot Info
- Assessor Parcel Number: S:09800 P:0087
- Zoning: R1
Ownership History
Purchase Details
Home Financials for this Owner
Home Financials are based on the most recent Mortgage that was taken out on this home.Purchase Details
Home Financials for this Owner
Home Financials are based on the most recent Mortgage that was taken out on this home.Purchase Details
Home Financials for this Owner
Home Financials are based on the most recent Mortgage that was taken out on this home.Purchase Details
Home Financials for this Owner
Home Financials are based on the most recent Mortgage that was taken out on this home.Purchase Details
Home Financials for this Owner
Home Financials are based on the most recent Mortgage that was taken out on this home.Purchase Details
Home Financials for this Owner
Home Financials are based on the most recent Mortgage that was taken out on this home.Similar Homes in the area
Home Values in the Area
Average Home Value in this Area
Purchase History
| Date | Type | Sale Price | Title Company |
|---|---|---|---|
| Warranty Deed | $210,000 | None Available | |
| Warranty Deed | $155,000 | -- | |
| Deed | $91,100 | -- | |
| Deed | $88,000 | -- | |
| Deed | $79,000 | -- | |
| Deed | $120,000 | -- |
Mortgage History
| Date | Status | Loan Amount | Loan Type |
|---|---|---|---|
| Open | $199,500 | New Conventional | |
| Previous Owner | $150,350 | New Conventional | |
| Previous Owner | $60,000 | Purchase Money Mortgage | |
| Previous Owner | $83,600 | Purchase Money Mortgage | |
| Previous Owner | $17,000 | Purchase Money Mortgage | |
| Previous Owner | $108,000 | Purchase Money Mortgage |
Property History
| Date | Event | Price | Change | Sq Ft Price |
|---|---|---|---|---|
| 12/09/2020 12/09/20 | Sold | $210,000 | +2.9% | $192 / Sq Ft |
| 10/22/2020 10/22/20 | Pending | -- | -- | -- |
| 10/14/2020 10/14/20 | For Sale | $204,000 | +31.6% | $187 / Sq Ft |
| 06/29/2016 06/29/16 | Sold | $155,000 | -1.6% | $142 / Sq Ft |
| 05/24/2016 05/24/16 | Pending | -- | -- | -- |
| 05/05/2016 05/05/16 | For Sale | $157,500 | -- | $144 / Sq Ft |
Tax History Compared to Growth
Tax History
| Year | Tax Paid | Tax Assessment Tax Assessment Total Assessment is a certain percentage of the fair market value that is determined by local assessors to be the total taxable value of land and additions on the property. | Land | Improvement |
|---|---|---|---|---|
| 2025 | $3,914 | $249,600 | $45,000 | $204,600 |
| 2024 | $3,561 | $221,700 | $45,000 | $176,700 |
| 2023 | $3,846 | $225,600 | $42,900 | $182,700 |
| 2022 | $3,307 | $175,700 | $42,900 | $132,800 |
| 2021 | $2,988 | $158,100 | $39,000 | $119,100 |
| 2020 | $2,894 | $148,200 | $39,000 | $109,200 |
| 2019 | $2,755 | $140,000 | $39,000 | $101,000 |
| 2018 | $2,816 | $143,100 | $39,000 | $104,100 |
| 2017 | $2,695 | $137,100 | $39,000 | $98,100 |
| 2016 | $2,131 | $108,400 | $39,000 | $69,400 |
| 2015 | $1,969 | $100,100 | $39,000 | $61,100 |
Agents Affiliated with this Home
-
Michelle Garvey
M
Seller's Agent in 2020
Michelle Garvey
Ventry Real Estate Group
(413) 883-6323
1 in this area
10 Total Sales
-
Lauren Czarniecki

Buyer's Agent in 2020
Lauren Czarniecki
Real Broker MA, LLC
(413) 657-4049
1 in this area
11 Total Sales
-
C
Seller's Agent in 2016
Catherine Page Helgoe
William Raveis R.E. & Home Services
-
K
Buyer's Agent in 2016
Kerry Gilpin
Landmark, REALTORS®
Map
Source: MLS Property Information Network (MLS PIN)
MLS Number: 72000245
APN: SPRI-009800-000000-000087
- 225 Gillette Ave
- 177 Hartford Terrace
- 270 Cambria St
- 115 Abbott St
- 62 Wayside St
- 384 Abbott St
- 96 Chesterfield Ave
- 67 Grandview St
- 44 Gillette Ave
- 445 Roosevelt Ave
- 28 Dayton St
- 76 Roosevelt Ave
- 134 Eddywood St
- 19 Roosevelt Ave
- 706 Allen St
- 90 Roanoke Rd
- 1107 Allen St
- 34 Canterbury Rd
- 19 Harbour Rd
- 21-23 Howes St
