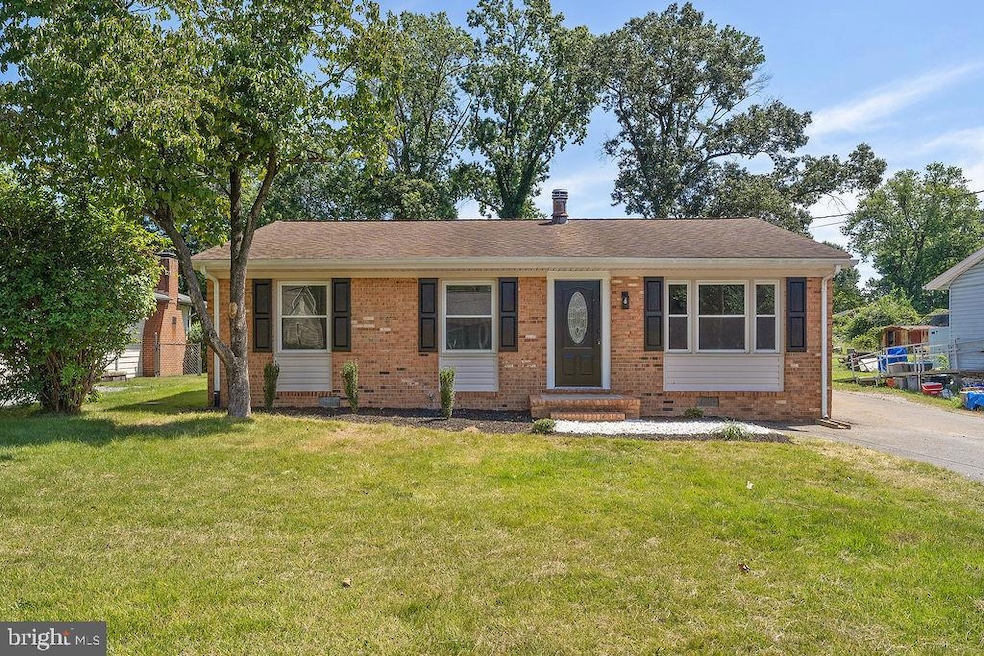410 Powell St Fredericksburg, VA 22408
New Post NeighborhoodEstimated payment $1,849/month
Highlights
- Rambler Architecture
- Stainless Steel Appliances
- Central Heating and Cooling System
- No HOA
About This Home
Welcome to 410 Powell Street, a completely renovated 3-bedroom, 2-bathroom gem in the heart of Fredericksburg. This home has been thoughtfully updated from top to bottom, offering a perfect blend of modern amenities and classic charm.
Inside, you’ll find an open and airy layout featuring a brand-new kitchen with stainless steel appliances, sleek countertops, and custom cabinetry. The living and dining areas flow seamlessly, creating the perfect space for entertaining or relaxing. Both bathrooms have been completely redone with stylish fixtures, new tile work, and contemporary finishes. The three bedrooms are generously sized, offering plenty of space for family, guests, or a home office.
Outside, the large lot offers endless possibilities—whether you envision a garden, a play area, or a peaceful outdoor retreat. The home is located in a highly convenient area, with easy access to I-95, local shopping, top-rated schools, and the vibrant downtown Fredericksburg scene. This beautifully renovated home is ready for you to move in and enjoy—schedule your tour today!
Home Details
Home Type
- Single Family
Est. Annual Taxes
- $1,578
Year Built
- Built in 1972 | Remodeled in 2025
Lot Details
- Property is zoned R2
Home Design
- Rambler Architecture
- Brick Exterior Construction
Interior Spaces
- 988 Sq Ft Home
- Property has 1 Level
- Crawl Space
- Washer and Dryer Hookup
Kitchen
- Electric Oven or Range
- Built-In Microwave
- Ice Maker
- Dishwasher
- Stainless Steel Appliances
- Disposal
Bedrooms and Bathrooms
- 3 Main Level Bedrooms
- 2 Full Bathrooms
Parking
- Driveway
- On-Street Parking
Utilities
- Central Heating and Cooling System
- Electric Water Heater
Community Details
- No Home Owners Association
- Greenfield Village Subdivision
Listing and Financial Details
- Tax Lot 7
- Assessor Parcel Number 37B4D7-
Map
Home Values in the Area
Average Home Value in this Area
Tax History
| Year | Tax Paid | Tax Assessment Tax Assessment Total Assessment is a certain percentage of the fair market value that is determined by local assessors to be the total taxable value of land and additions on the property. | Land | Improvement |
|---|---|---|---|---|
| 2025 | $1,578 | $214,900 | $125,000 | $89,900 |
| 2024 | $1,578 | $214,900 | $125,000 | $89,900 |
| 2023 | $1,332 | $172,600 | $95,000 | $77,600 |
| 2022 | $1,273 | $172,600 | $95,000 | $77,600 |
| 2021 | $1,096 | $135,400 | $65,000 | $70,400 |
| 2020 | $1,096 | $135,400 | $65,000 | $70,400 |
| 2019 | $1,027 | $121,200 | $40,000 | $81,200 |
| 2018 | $0 | $121,200 | $40,000 | $81,200 |
| 2017 | $832 | $97,900 | $35,000 | $62,900 |
| 2016 | $832 | $97,900 | $35,000 | $62,900 |
| 2015 | -- | $80,600 | $35,000 | $45,600 |
| 2014 | -- | $80,600 | $35,000 | $45,600 |
Property History
| Date | Event | Price | Change | Sq Ft Price |
|---|---|---|---|---|
| 09/12/2025 09/12/25 | Pending | -- | -- | -- |
| 08/28/2025 08/28/25 | For Sale | $325,000 | -- | $329 / Sq Ft |
Purchase History
| Date | Type | Sale Price | Title Company |
|---|---|---|---|
| Warranty Deed | $195,000 | Fidelity National Title |
Mortgage History
| Date | Status | Loan Amount | Loan Type |
|---|---|---|---|
| Open | $195,000 | Credit Line Revolving |
Source: Bright MLS
MLS Number: VASP2035826
APN: 37B-4-D-7
- 205 Hamilton St
- 10500 Tidewater Trail
- 2433 Drake Ln
- 2411 Walthall Ct
- 2239 Mallard Landing Dr
- 10512 Napoleon St
- 10332 Tidewater Trail
- 2335 Drake Ln
- 10606 Boxmeer Ct
- 10602 Boxmeer Ct
- 2620 Schumann St
- 10407 Napoleon St
- 10908 Coreys Way
- 1 Blakely St
- 105 Brooke Dr
- Eliot Plan at Pelhams Crossing South
- Finley Plan at Pelhams Crossing South
- Bridgewater Plan at Pelhams Crossing South
- Sawyer Plan at Pelhams Crossing South
- Wingate Plan at Pelhams Crossing South







