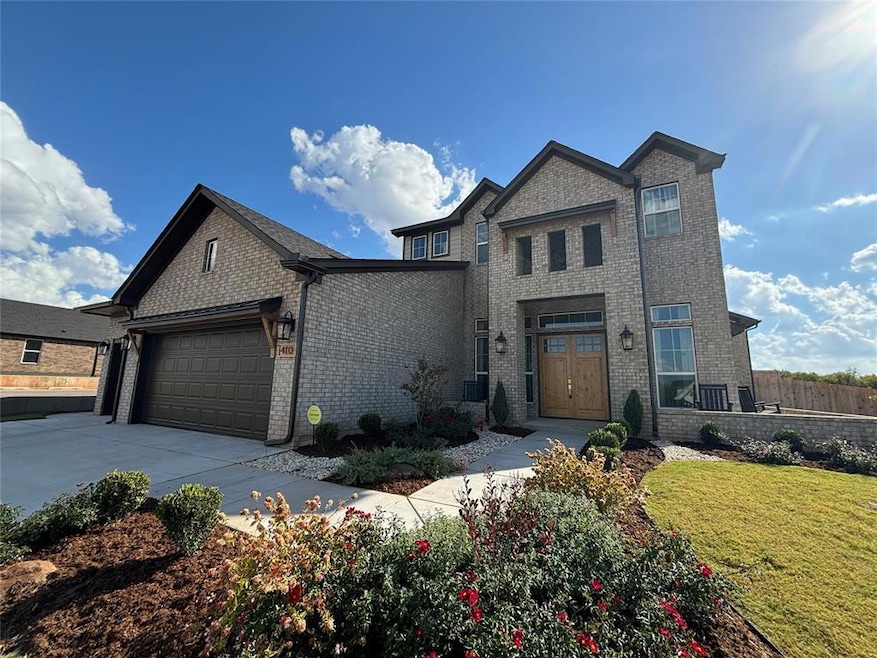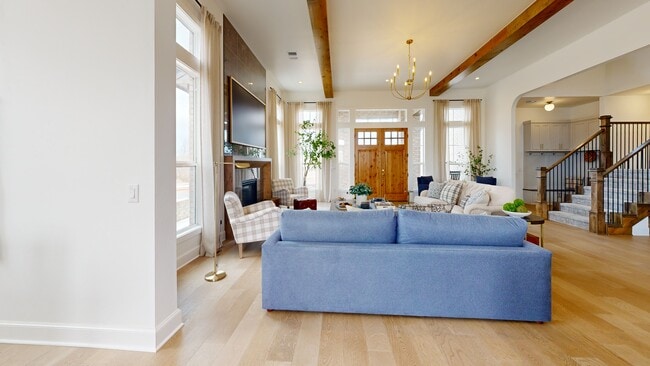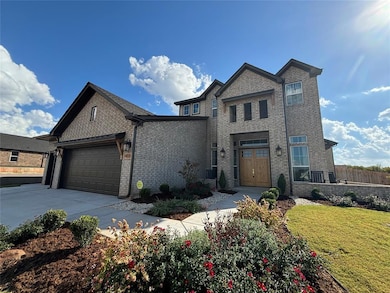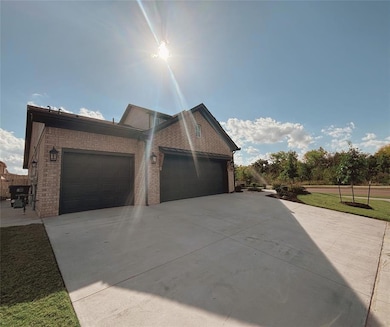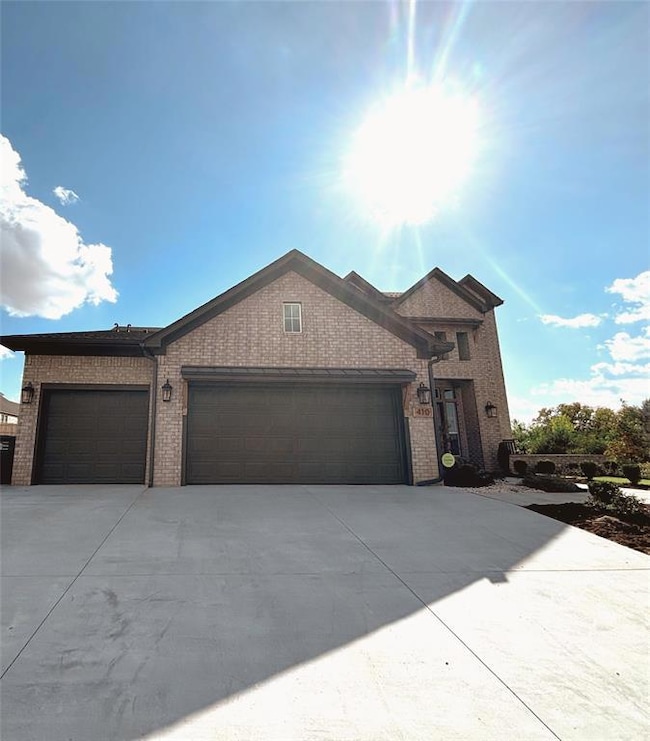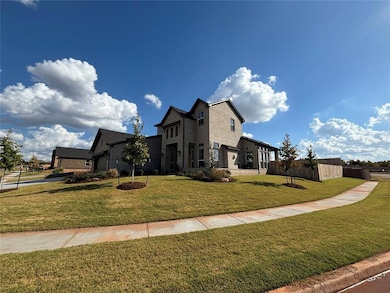
410 Rapids Way Norman, OK 73071
Northeast Norman NeighborhoodEstimated payment $4,102/month
Highlights
- Solar Power System
- Freestanding Bathtub
- Wood Flooring
- Eisenhower Elementary School Rated A-
- Traditional Architecture
- Corner Lot
About This Home
This gorgeous Builders Model home has grand double front doors and a sprawling porch that wraps around the corner. Inside, prepare meals in a chef-worthy kitchen with a large island, upgraded built-in Bertazzoni appliances with a gas range and refrigerator, a pantry with additional prep sink and dishwasher, and tons of counter space featuring luxury quartz. Relax in your living room with high ceilings, a cozy fireplace, framed television, wood flooring, and ample natural light from the sprawling windows that overlook the front porch. The first floor includes the study or flex space with a half bath, reading nook next to the stairs, a large mudroom with a drop-zone, and a conveniently located utility/laundry room with quick access to the primary suite. Escape to your own private sanctuary in the primary suite featuring a five-piece bath with freestanding soaker tub, a massive tiled shower, vanity with dual sinks and ample quartz counter space, and a huge walk-in closet with built-in shoe storage or a dresser. The second floor features an upstairs den with framed TV, two spacious bedrooms, and a full bath with dual quartz vanity and a separate toilet and tiled tub/shower. The home comes with solar panels for energy-efficiency. Park your cars in the insulated three-car garage and relax outside on the extended covered back patio under the ceiling fan. Owner licensed.
Home Details
Home Type
- Single Family
Year Built
- Built in 2023
Lot Details
- 0.25 Acre Lot
- North Facing Home
- Wood Fence
- Corner Lot
- Sprinkler System
HOA Fees
- $68 Monthly HOA Fees
Parking
- 3 Car Attached Garage
- Garage Door Opener
- Driveway
Home Design
- Traditional Architecture
- Slab Foundation
- Brick Frame
- Composition Roof
Interior Spaces
- 2,920 Sq Ft Home
- 2-Story Property
- Ceiling Fan
- Self Contained Fireplace Unit Or Insert
- Gas Log Fireplace
- Double Pane Windows
- Window Treatments
- Mud Room
- Utility Room with Study Area
- Laundry Room
- Inside Utility
- Attic Vents
- Fire and Smoke Detector
Kitchen
- Built-In Oven
- Electric Oven
- Built-In Range
- Microwave
- Dishwasher
- Disposal
Flooring
- Wood
- Carpet
- Tile
Bedrooms and Bathrooms
- 3 Bedrooms
- Freestanding Bathtub
Eco-Friendly Details
- Air Cleaner
- Solar Power System
Outdoor Features
- Covered Patio or Porch
Schools
- Eisenhower Elementary School
- Longfellow Middle School
- Norman North High School
Utilities
- Central Heating and Cooling System
- Programmable Thermostat
- Cable TV Available
Community Details
- Association fees include maintenance common areas, pool, rec facility
- Mandatory home owners association
Listing and Financial Details
- Legal Lot and Block 0009 / 003
Matterport 3D Tour
Floorplans
Map
Home Values in the Area
Average Home Value in this Area
Property History
| Date | Event | Price | List to Sale | Price per Sq Ft |
|---|---|---|---|---|
| 10/31/2025 10/31/25 | Price Changed | $644,900 | -0.8% | $221 / Sq Ft |
| 07/02/2025 07/02/25 | Price Changed | $649,900 | -4.4% | $223 / Sq Ft |
| 06/03/2025 06/03/25 | Price Changed | $679,900 | -1.4% | $233 / Sq Ft |
| 04/22/2025 04/22/25 | Price Changed | $689,900 | +138.0% | $236 / Sq Ft |
| 04/22/2025 04/22/25 | Price Changed | $289,900 | -58.1% | $99 / Sq Ft |
| 03/19/2025 03/19/25 | For Sale | $692,560 | -- | $237 / Sq Ft |
About the Listing Agent

Lifelong Norman native, Steve Morren has always had a passion for assisting his clients. For over 30 years, Morren has been satisfying clients in property management, consulting and sales. His experience includes residential, commercial, multi-family, and investment real estate.
Prior to entering real estate, Morren worked in banking during and after college, his last position was as a personal banker for Bank of Oklahoma. From there, he served as a property manager and rehab manager
Steve's Other Listings
Source: MLSOK
MLS Number: 1160461
- 414 Campfire Ln
- 500 Campfire Ln
- 417 Basin Way
- 421 Basin Way
- 3919 Yellowstone Dr
- 605 Carolyn Ridge Rd
- 701 Havasu Dr
- 717 Havasu Dr
- 3913 Painted Bird Ln
- 721 Carolyn Ridge Rd
- 3903 Painted Bird Ln
- 3441 Montilla Ct
- 609 Chilmark Dr
- 3801 Painted Bird Ln
- 3718 Painted Bird Ln
- 802 Sedona Dr
- 3905 Bandera Trail
- 805 Carolyn Ridge Rd
- 0 E Tecumseh Rd
- 3341 Montilla Ridge Dr
- 233 Tecumseh Meadows Dr
- 3028 Weymouth Way
- 305 Woodside Dr
- 1315 Kingston Rd
- 3117 Montane Ct
- 901 Blue Fish Rd
- 1303 W Tecumseh Rd
- 320 Falcon Ct Unit 3
- 316 Falcon Ct Unit 2
- 1636 High Cir
- 209 W Haddock St
- 1357 12th Ave NE
- 2103 Park Place
- 203 W Dale St
- 2607 Wood Hollow St
- 904 W Robinson St
- 4104 SE 38th St
- 409 W Johnson St
- 428 W Johnson St
- 306 E Hughbert St Unit 12
