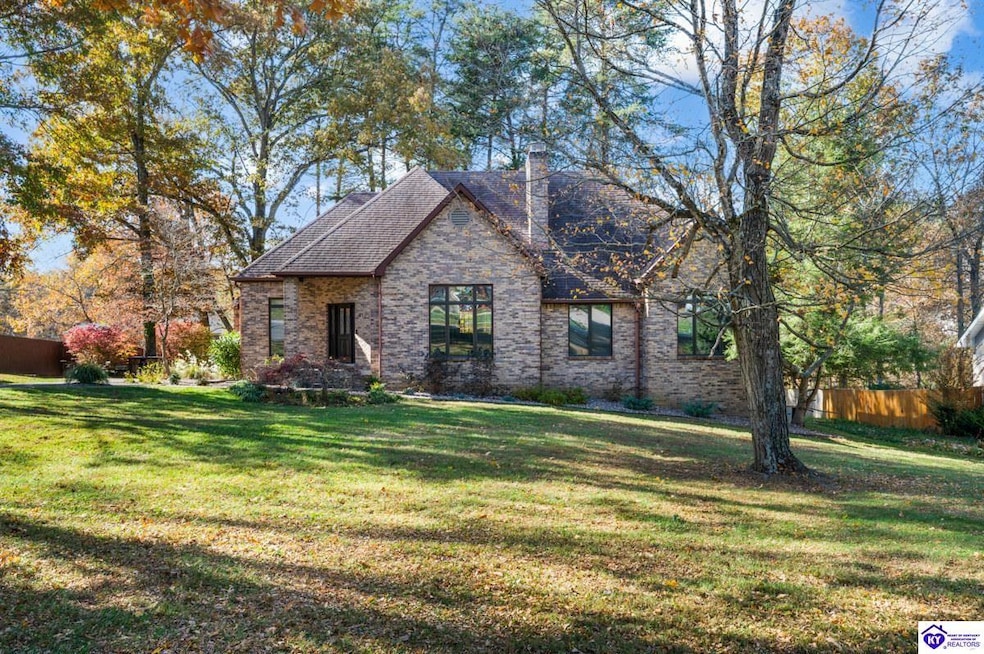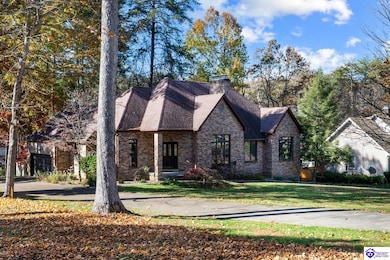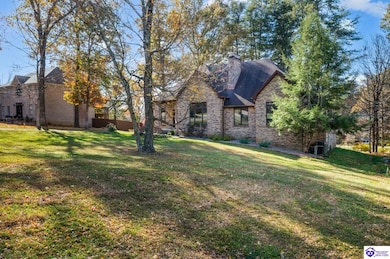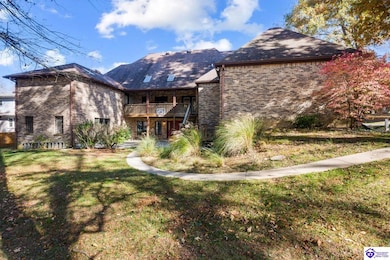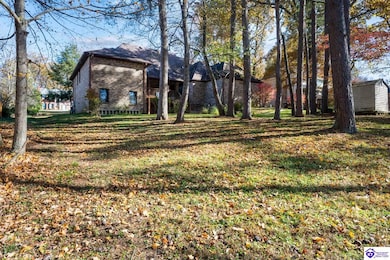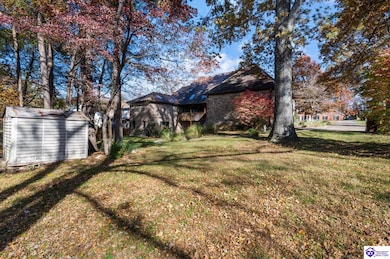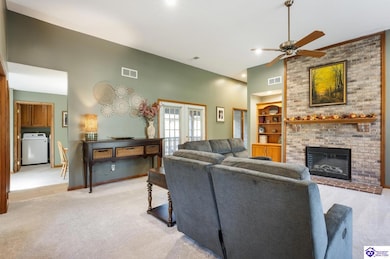410 Red Bud Dr Elizabethtown, KY 42701
Estimated payment $3,167/month
Highlights
- Very Popular Property
- Deck
- Ranch Style House
- Mature Trees
- Multiple Fireplaces
- Wood Flooring
About This Home
Discover this well-built and beautifully maintained 4-bedroom, 4-bath all-brick ranch with a walkout basement, perfectly situated on a quiet, low-traffic street surrounded by mature trees. While it offers the peaceful feel of a wooded retreat, the home remains just minutes from key amenities, making the location both private and convenient. The thoughtful design features an open living area with 11-foot ceilings, providing a spacious and inviting atmosphere. The main level includes brand-new flooring and fresh paint, along with a remodeled primary suite equipped with a double-sink vanity and a fully tiled shower. The kitchen is outfitted with granite countertops and new appliances. The walkout basement extends the home’s functionality, offering a private guest suite as a fourth bedroom, a family room, a hobby room, and plentiful storage space. Outdoor living is at its best with a covered rear deck and lower patio overlooking the shaded backyard. 2-car side load garage, main level laundry, new HVAC system and more! Call today to setup a private showing!
Home Details
Home Type
- Single Family
Est. Annual Taxes
- $3,223
Year Built
- Built in 1989
Lot Details
- 0.57 Acre Lot
- Landscaped
- Mature Trees
- Wooded Lot
Parking
- 2 Car Detached Garage
- Side Facing Garage
- Automatic Garage Door Opener
- Driveway
Home Design
- Ranch Style House
- Brick Exterior Construction
- Poured Concrete
- Shingle Roof
Interior Spaces
- Shelving
- Ceiling Fan
- Skylights
- Multiple Fireplaces
- Wood Burning Fireplace
- Blinds
- Formal Dining Room
- Home Office
- Hobby Room
- Fire and Smoke Detector
- Laundry Room
Kitchen
- Electric Range
- Microwave
- Dishwasher
- Disposal
Flooring
- Wood
- Carpet
- Tile
Bedrooms and Bathrooms
- 4 Bedrooms
- Walk-In Closet
- Double Vanity
Finished Basement
- Walk-Out Basement
- Basement Fills Entire Space Under The House
- Sump Pump
- Bedroom in Basement
- 1 Bedroom in Basement
Outdoor Features
- Deck
- Patio
Utilities
- Forced Air Heating and Cooling System
- Heating System Uses Gas
- Heat Pump System
- Electric Water Heater
Community Details
- Foxborough Estates Subdivision
Listing and Financial Details
- Assessor Parcel Number 200-00-0B-105
Map
Home Values in the Area
Average Home Value in this Area
Tax History
| Year | Tax Paid | Tax Assessment Tax Assessment Total Assessment is a certain percentage of the fair market value that is determined by local assessors to be the total taxable value of land and additions on the property. | Land | Improvement |
|---|---|---|---|---|
| 2024 | $3,223 | $310,000 | $36,800 | $273,200 |
| 2023 | $3,145 | $305,000 | $36,800 | $268,200 |
| 2022 | $3,220 | $305,000 | $36,800 | $268,200 |
| 2021 | $3,198 | $305,000 | $36,800 | $268,200 |
| 2020 | $3,217 | $305,000 | $36,800 | $268,200 |
| 2019 | $291 | $249,400 | $0 | $0 |
| 2018 | $2,579 | $251,100 | $0 | $0 |
| 2017 | $2,564 | $251,100 | $0 | $0 |
| 2016 | $0 | $250,900 | $0 | $0 |
| 2015 | $2,199 | $250,900 | $0 | $0 |
| 2012 | -- | $287,800 | $0 | $0 |
Property History
| Date | Event | Price | List to Sale | Price per Sq Ft | Prior Sale |
|---|---|---|---|---|---|
| 11/16/2025 11/16/25 | For Sale | $549,900 | +80.3% | $132 / Sq Ft | |
| 02/11/2019 02/11/19 | Sold | $305,000 | -7.3% | $75 / Sq Ft | View Prior Sale |
| 01/12/2019 01/12/19 | Pending | -- | -- | -- | |
| 08/13/2018 08/13/18 | Price Changed | $329,000 | -2.9% | $81 / Sq Ft | |
| 06/27/2018 06/27/18 | For Sale | $339,000 | 0.0% | $83 / Sq Ft | |
| 06/12/2018 06/12/18 | Pending | -- | -- | -- | |
| 06/07/2018 06/07/18 | For Sale | $339,000 | -- | $83 / Sq Ft |
Purchase History
| Date | Type | Sale Price | Title Company |
|---|---|---|---|
| Deed | $305,000 | Bluegrass Land Title |
Source: Heart of Kentucky Association of REALTORS®
MLS Number: HK25004848
APN: 200-00-0B-105
- 413 Red Bud Dr
- 301 Fall Creek Ln
- 101 Holiday Ct
- 311 Crabapple Dr
- 507 Richmond Ct
- 507 Covington Ridge Rd
- 101 Jackie St
- 257 Deerbrook Ln
- 403 Clear Valley Ct
- 302 Finch Ct
- 111 Legacy Ct
- 2100 Crossfield Dr
- 105 Legacy Ct
- 102 Legacy Ct
- 507 Sunningdale Way
- 524 Sunningdale Way
- 406 Sunningdale Way
- 516 Sunningdale Way
- 206 Fall Creek Ln
- 201 Fall Creek Ln
- 608 Birch Dr
- 112 Chevy Chase Place
- 402 Clear Valley Ct
- 1900 Clearview Dr
- 214 Eagle Way
- 312 Summit Creek Dr
- 309 Summit Creek Dr
- 1200 Pine Valley Dr
- 605 Wind Brook Dr
- 705 Wandering Way
- 113 Sugar Hill Ct
- 150 Airview Dr
- 305 Oaklawn Ave
- 300 Towne Dr
- 324 Towne Dr
- 100 Ion Dr
- 107 Rhinestone Ct
- 104 Ashwood Ave
- 1750 Veterans Way
- 2458 Nelson Dr
