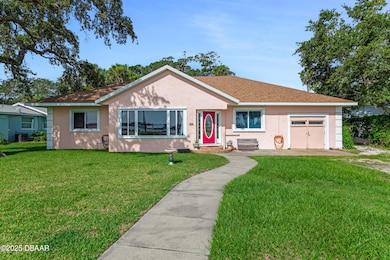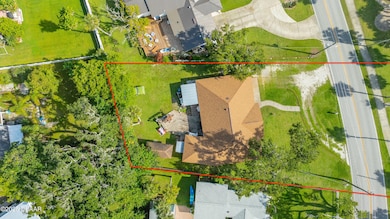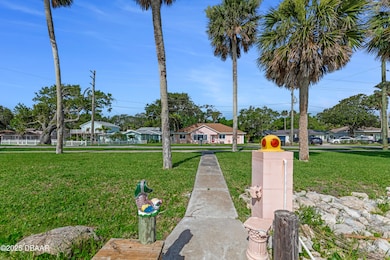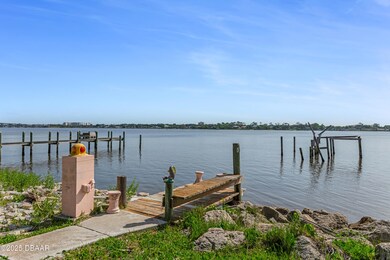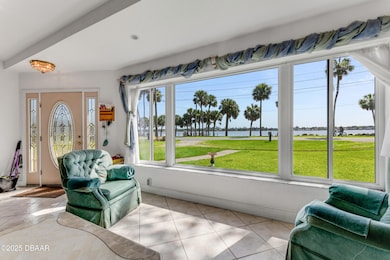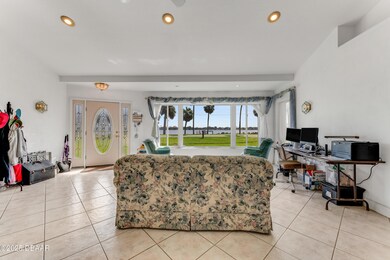410 S Beach St Ormond Beach, FL 32174
Estimated payment $3,222/month
Highlights
- 101 Feet of Waterfront
- Docks
- 0.55 Acre Lot
- Ormond Beach Elementary School Rated 9+
- River View
- Open Floorplan
About This Home
DRASTIC PRICE DROP --NOW'S YOUR CHANCE- RIVERFRONT OPPORTUNITY KNOCKING TO OWN A RIVERFRONT PROPERTY WITH RIPARIAN RIGHTS. Check out this direct intercoastal property in ORMOND BEACH w/unobstructed river views and water rights. Sought after Estate size lot where you can build your custom dream home or modify the existing home to make it your very own. Come watch the dolphins play from the picture window in the great room! Fish from your front yard! Launch your kayaks, paddleboards & jetskis to play in the river. Current home offers 3bed/2.5 baths great room, riverfront dining room & kitchen, workshop and plenty of room to park your toys. ROOF 2022, newer water heater & 2 mini split units. Partial dock structure currently in place- when you rebuild it you can park your big boat in your front yard too. BUY NOW BUILD/IMPROVE WHEN YOU ARE READY! Located just a few blocks to downtown Ormond, Library, Public Dock/Ramp, Parks, eateries. Just minutes to beach, shopping, Pictona-pickleball Tanger Outlet Mall Daytona International Speedway, racetrack, airport, highways and medical. About an hr drive to Jacksonville, Orlando-theme parks and Kennedy Space Center.
Home Details
Home Type
- Single Family
Est. Annual Taxes
- $2,528
Year Built
- Built in 1950
Lot Details
- 0.55 Acre Lot
- 101 Feet of Waterfront
- Home fronts navigable water
- Property fronts an intracoastal waterway
- River Front
- East Facing Home
Parking
- 1 Car Garage
- Circular Driveway
Home Design
- Fixer Upper
- Pillar, Post or Pier Foundation
- Slab Foundation
- Shingle Roof
- Block And Beam Construction
Interior Spaces
- 2,105 Sq Ft Home
- 1-Story Property
- Open Floorplan
- Furnished or left unfurnished upon request
- Vaulted Ceiling
- Ceiling Fan
- Living Room
- Dining Room
- River Views
Kitchen
- Electric Range
- Microwave
- Dishwasher
Bedrooms and Bathrooms
- 3 Bedrooms
Outdoor Features
- Docks
- Deck
- Separate Outdoor Workshop
Utilities
- Mini Split Air Conditioners
- Central Heating and Cooling System
- Cable TV Available
Community Details
- No Home Owners Association
- David Point Subdivision
Listing and Financial Details
- Homestead Exemption
- Assessor Parcel Number 4222-10-01-0020
Map
Home Values in the Area
Average Home Value in this Area
Tax History
| Year | Tax Paid | Tax Assessment Tax Assessment Total Assessment is a certain percentage of the fair market value that is determined by local assessors to be the total taxable value of land and additions on the property. | Land | Improvement |
|---|---|---|---|---|
| 2026 | $2,648 | $228,643 | -- | -- |
| 2025 | $2,648 | $228,643 | -- | -- |
| 2024 | $2,445 | $222,200 | -- | -- |
| 2023 | $2,445 | $215,729 | $0 | $0 |
| 2022 | $2,355 | $209,446 | $0 | $0 |
| 2021 | $2,415 | $203,346 | $0 | $0 |
| 2020 | $2,376 | $200,538 | $0 | $0 |
| 2019 | $2,298 | $196,029 | $0 | $0 |
| 2018 | $2,298 | $192,374 | $0 | $0 |
| 2017 | $2,323 | $188,417 | $0 | $0 |
| 2016 | $2,354 | $184,542 | $0 | $0 |
| 2015 | $2,924 | $183,259 | $0 | $0 |
| 2014 | $2,904 | $181,805 | $0 | $0 |
Property History
| Date | Event | Price | List to Sale | Price per Sq Ft |
|---|---|---|---|---|
| 01/07/2026 01/07/26 | Price Changed | $579,900 | -3.3% | $275 / Sq Ft |
| 11/02/2025 11/02/25 | Price Changed | $599,900 | -13.7% | $285 / Sq Ft |
| 09/04/2025 09/04/25 | Price Changed | $694,900 | -4.2% | $330 / Sq Ft |
| 06/11/2025 06/11/25 | For Sale | $725,000 | -- | $344 / Sq Ft |
Purchase History
| Date | Type | Sale Price | Title Company |
|---|---|---|---|
| Warranty Deed | $100 | None Listed On Document | |
| Warranty Deed | $100 | None Listed On Document | |
| Deed | $110,000 | -- | |
| Deed | $95,000 | -- | |
| Deed | $100 | -- |
Source: Daytona Beach Area Association of REALTORS®
MLS Number: 1214443
APN: 4222-10-01-0020
- 56 Mcalister Dr
- 405 Flormond Ave
- 236 S Beach St
- 232 S Beach St
- 560 Fred Gamble Way
- 510 Fred Gamble Way
- 174 Hand Ave
- 37 Reynolds Ave
- 433 S Yonge St
- 670 S Yonge St
- 382 Riverside Dr
- 482 Riverside Dr
- 240 Washington Place
- 248 Washington Place
- 672 Cordova Ave
- 246 Willow Place
- 660 S Ridgewood Ave
- 620 S Yonge St
- 504 S Halifax Dr
- 67 Ormond Shores Dr
- 117 Magnolia Dr
- 604 Robin Rd Unit B
- 767 Espanola Ave
- 864 S Beach St
- 165 Ormond Pkwy
- 710 Flamingo Dr Unit B
- 354 Fir St
- 56 Chippingwood Ln
- 497 Grandview Ave
- 24 Oriole Cir Unit B
- 55 Vining Ct Unit 204
- 1716 Cordova Ave
- 192 Ponce de Leon Dr
- 111 S Atlantic Ave Unit 102
- 2901 N Halifax Ave Unit 211
- 3041 N Oleander Ave
- 2711 N Halifax Ave Unit 589
- 2711 N Halifax Ave Unit 593
- 2711 N Halifax Ave Unit 789
- 2711 N Halifax Ave Unit 282

