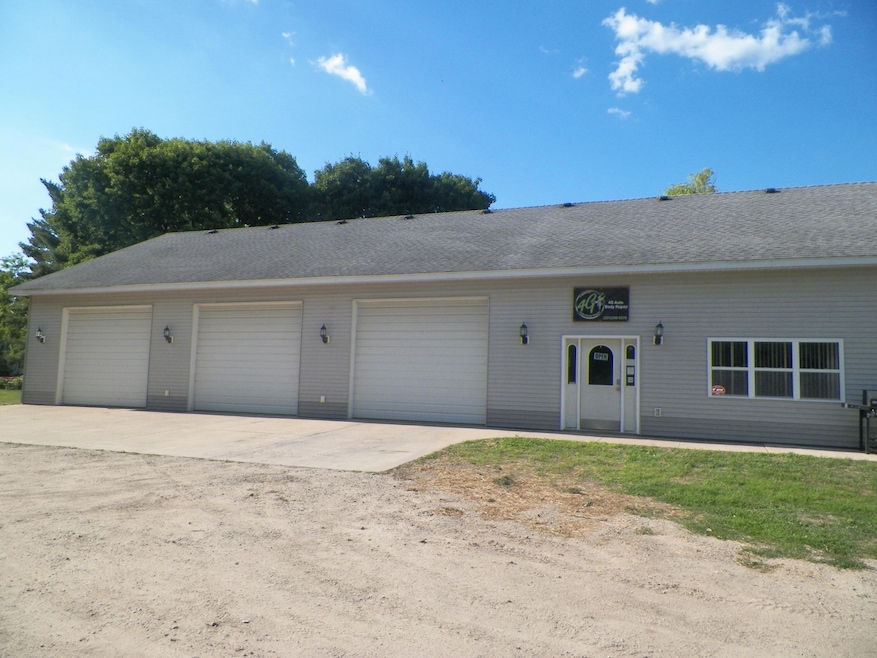
410 S Division St Hersey, MI 49639
Estimated payment $1,637/month
Highlights
- 3 Car Attached Garage
- Forced Air Heating and Cooling System
- Carpet
- Living Room
- Level Lot
- 1-Story Property
About This Home
Opportunity! Possibilities! Huge garage with 3 bays attached to a studio apartment/office space!! The garage is amazing, plenty of room, air lines, heated, and lots of storage overhead! The studio/office space has a full bathroom, a small kitchenette, open living space, loft, central air, and a extra space for storage. This sits on 4 lots in the village of Hersey! Plenty of room to expand or enjoy a large yard! Listing, including data, year built, measurements, square footage & supplemental documents have been obtained from third party sources and/or the seller. Information is deemed reliable but cannot be guaranteed for its accuracy. Independent verification should be made by the purchaser prior to closing. RE/MAX Central and Sales personnel cannot be held liable.
Home Details
Home Type
- Single Family
Est. Annual Taxes
- $3,311
Year Built
- Built in 2008
Lot Details
- 1 Acre Lot
- Lot Dimensions are 313x142
- Level Lot
- Property is zoned 401-Residential, 401-Residential
Parking
- 3 Car Attached Garage
- Front Facing Garage
- Garage Door Opener
- Unpaved Driveway
Home Design
- Slab Foundation
- Asphalt Roof
- Vinyl Siding
Interior Spaces
- 1 Full Bathroom
- 960 Sq Ft Home
- 1-Story Property
- Living Room
- Carpet
- Microwave
- Laundry on main level
Utilities
- Forced Air Heating and Cooling System
- Heating System Uses Natural Gas
- Well
- Electric Water Heater
- Septic System
Map
Home Values in the Area
Average Home Value in this Area
Property History
| Date | Event | Price | Change | Sq Ft Price |
|---|---|---|---|---|
| 07/07/2025 07/07/25 | For Sale | $249,900 | +115.4% | $260 / Sq Ft |
| 01/08/2021 01/08/21 | Sold | $116,000 | +6.5% | $105 / Sq Ft |
| 01/04/2021 01/04/21 | Pending | -- | -- | -- |
| 12/23/2020 12/23/20 | For Sale | $108,900 | -- | $99 / Sq Ft |
Similar Homes in Hersey, MI
Source: Southwestern Michigan Association of REALTORS®
MLS Number: 25032986
- 600-622 E 4th St
- 200 E 3rd St
- 140 W 1st St
- 17465 Rapids Dr
- 959 165th Ave
- LOT 16 Roaring Brook Dr
- 17398 Meceola Rd
- 437 Meceola Ct
- Meceola Rd
- 15388 Rapids Dr
- 15370 Rapids Dr
- 2587 Old Us Highway 131
- 15070 Rapids Dr
- 3423 210th Ave
- 14656 Hersey Rd
- 756 S Roth St
- 409 E Lincoln Ave
- 4565 155th Ave
- 14620 Craft Rd
- 0 Stonehouse Shores Rd






