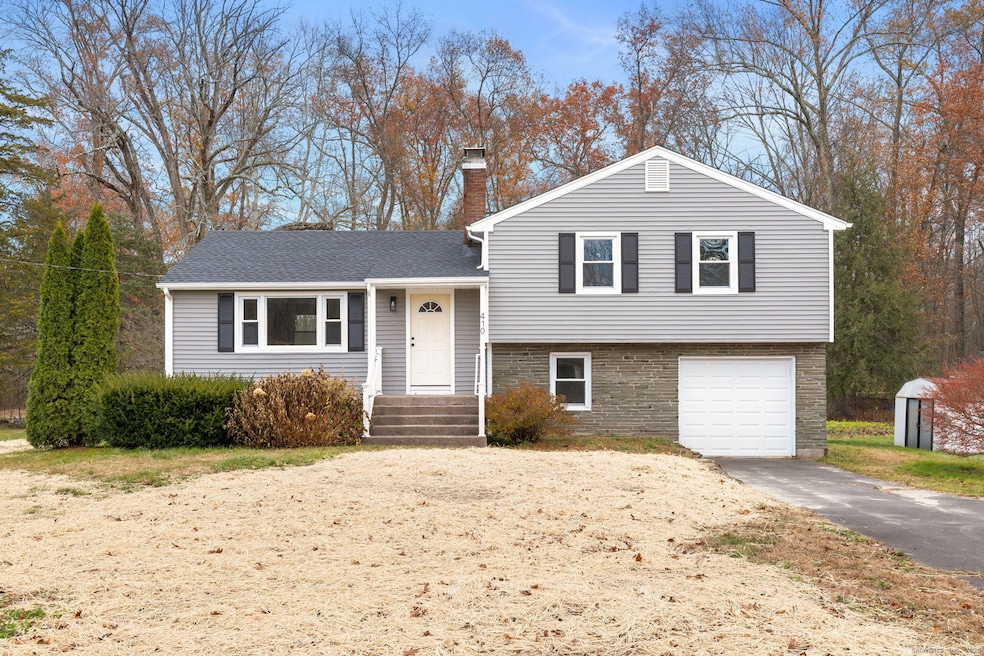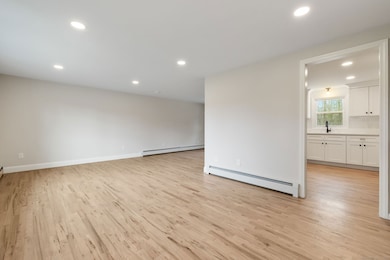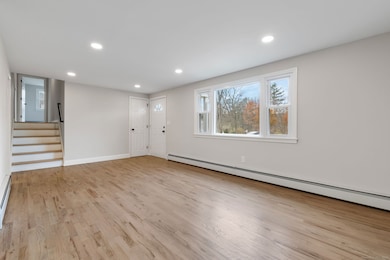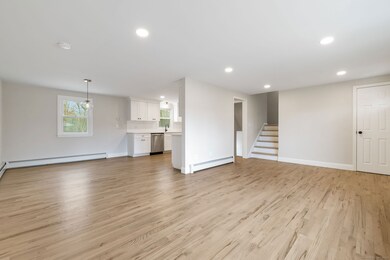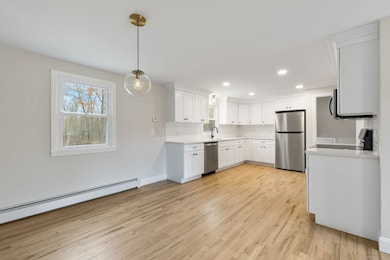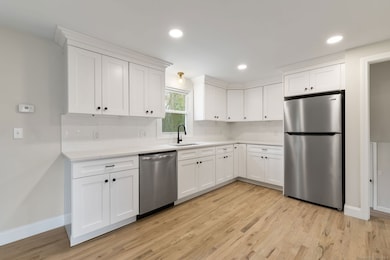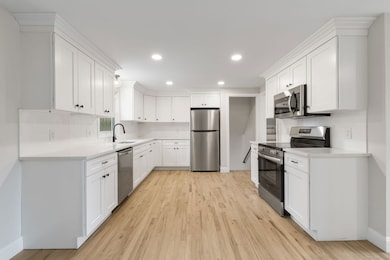410 S Stone St West Suffield, CT 06093
Highlights
- Attic
- 1 Fireplace
- Patio
- Suffield Middle School Rated A-
- Thermal Windows
- Smart Appliances
About This Home
Welcome to this beautifully updated split-level home in the heart of Suffield! Enjoy refinished hardwood floors throughout the main and upper levels, adding warmth and charm to every room. The main level features a bright, spacious living room perfect for gathering, along with a beautifully renovated kitchen complete with white shaker cabinets, quartz countertops, and a stainless steel appliance package-an ideal setup for everyday living or entertaining. Upstairs, you'll find three generous bedrooms, including a lovely primary suite, as well as an additional full bathroom enhanced with modern fixtures and finishes. The lower level offers a comfortable family room, perfect for relaxing, hosting movie nights, or creating a versatile bonus space. Additional updates include a brand-new boiler and a brand-new septic system, providing long-term peace of mind. Exterior highlights a large, cleared backyard with endless potential for outdoor enjoyment.
Listing Agent
Executive Real Estate Inc. Brokerage Phone: (860) 604-7247 License #RES.0798110 Listed on: 11/17/2025

Home Details
Home Type
- Single Family
Est. Annual Taxes
- $4,431
Year Built
- Built in 1965
Lot Details
- 1 Acre Lot
- Property is zoned R90
Parking
- 1 Car Garage
Home Design
- Split Level Home
- Vinyl Siding
Interior Spaces
- 1 Fireplace
- Thermal Windows
- Smart Thermostat
Kitchen
- Electric Range
- Microwave
- Dishwasher
- Smart Appliances
Bedrooms and Bathrooms
- 3 Bedrooms
Attic
- Pull Down Stairs to Attic
- Unfinished Attic
Unfinished Basement
- Basement Fills Entire Space Under The House
- Sump Pump
- Laundry in Basement
Outdoor Features
- Patio
- Exterior Lighting
- Rain Gutters
Schools
- Suffield High School
Utilities
- Hot Water Heating System
- Heating System Uses Oil
- Private Company Owned Well
- Hot Water Circulator
- Electric Water Heater
- Fuel Tank Located in Basement
Additional Features
- Modified Wall Outlets
- Property is near shops
Community Details
- Pets Allowed with Restrictions
Listing and Financial Details
- Assessor Parcel Number 733759
Map
Source: SmartMLS
MLS Number: 24140279
APN: SUFF-000016-000019-000033
- 200 N Main St
- 02 S Grand St
- 01 S Grand St
- 10 Metacomet Ln
- 880 Newgate Rd
- 24 Coppergate Rd
- 106 N Main St
- 2 Plantation Dr
- 85 East St
- 100 Wheeler Dr
- 2 Stratton Farms Rd
- 10 Russell Rd
- 21 Newgate Rd
- 91 Turkey Hills Rd
- 218 Griffin Rd
- 18 Daniel Cir Unit 18
- 6 Fiddlehead Place
- 72 Spencer St
- 879 Russell Ave
- 29 Fox Mead
- 0 Harmon Dr
- 25 School St
- 557 South St
- 280 Salmon Brook St
- 280 Salmon Brook St Unit 5-5206A
- 280 Salmon Brook St Unit 4-4301
- 280 Salmon Brook St Unit 4-4304A
- 280 Salmon Brook St Unit 5-106
- 280 Salmon Brook St Unit 4-106
- 280 Salmon Brook St Unit 4306
- 280 Salmon Brook St Unit 4305
- 280 Salmon Brook St Unit 4-303
- 280 Salmon Brook St Unit 4103
- 280 Salmon Brook St Unit 2A101
- 280 Salmon Brook St Unit 1205
- 280 Salmon Brook St Unit 1105
- 281 Salmon Brook St Unit Floor 2
- 24 Mill Pond Dr Unit 15
- 24 Mill Pond Dr Unit 17
- 24 Mill Pond Dr Unit 26
