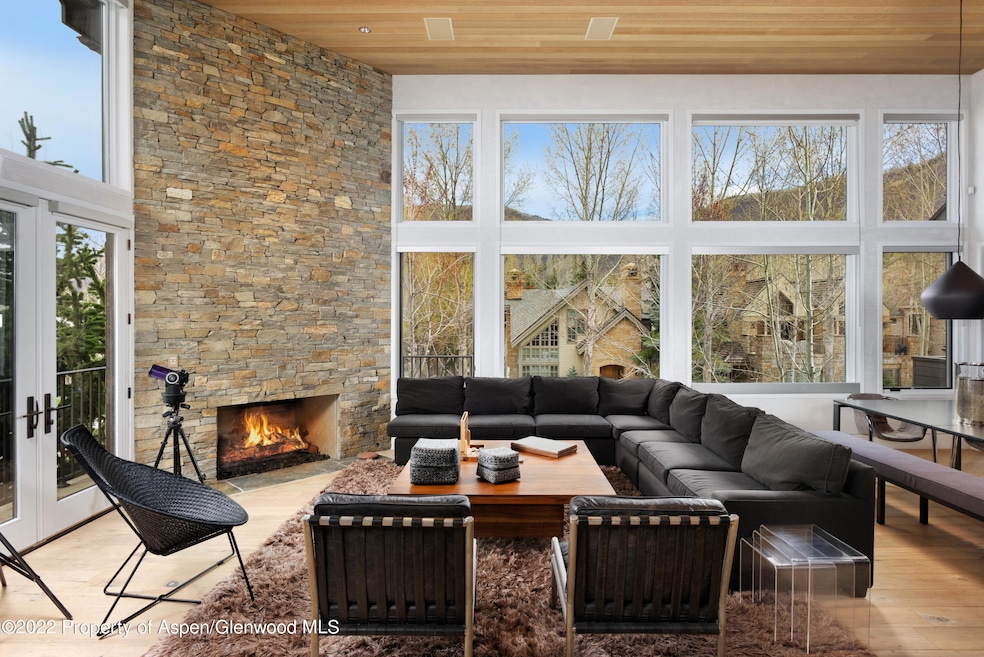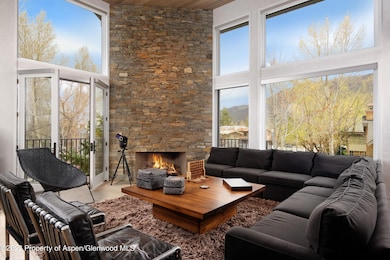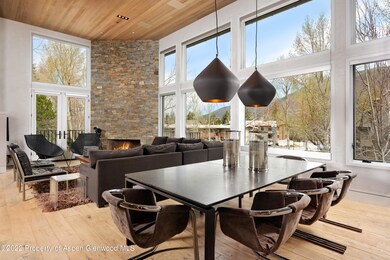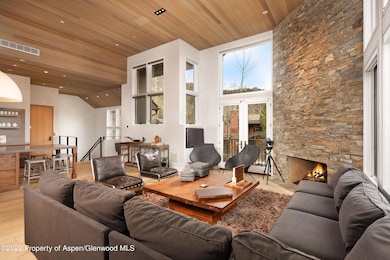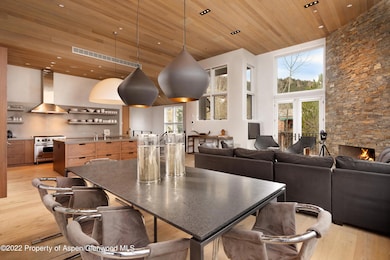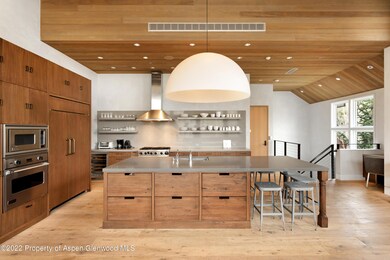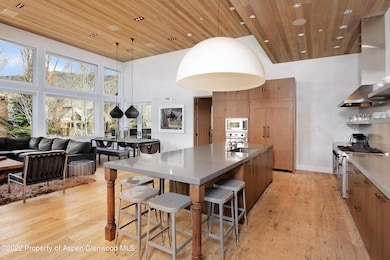Highlights
- Concierge
- Spa
- 2 Fireplaces
- Aspen Middle School Rated A-
- Contemporary Architecture
- 3-minute walk to Glory Hole Park
About This Home
A modern townhome in the heart of Aspen, this 3,526 square foot home features an open floor plan with a kitchen, living room, and dining room on the upper level as well as white oak flooring throughout. The property also includes four bedrooms. A Sub Zero wine refrigerator, a Viking 6-burner gas stove, and a large prep island with bar stools are just a few of the professional-grade stainless steel appliances included in this open kitchen. The massive dome light bulb atop the middle island adds a touch of modern style to the kitchen.
STR PERMIT #080696
Listing Agent
Berkshire Hathaway Home Services Signature Properties Brokerage Phone: (970) 429-8275 License #ER1320268 Listed on: 10/20/2022

Townhouse Details
Home Type
- Townhome
Year Built
- Built in 2009
Lot Details
- Property is in excellent condition
Parking
- 1 Parking Space
Home Design
- Contemporary Architecture
Interior Spaces
- 3,526 Sq Ft Home
- 2 Fireplaces
- Gas Fireplace
- Living Room
- Dining Room
- Property Views
Bedrooms and Bathrooms
- 4 Bedrooms
- Steam Shower
Laundry
- Laundry in Hall
- Dryer
- Washer
Outdoor Features
- Spa
- Patio
- Outdoor Grill
Utilities
- Central Air
- Baseboard Heating
- Wi-Fi Available
- Cable TV Available
Listing and Financial Details
- Residential Lease
Community Details
Pet Policy
- Pets allowed on a case-by-case basis
Additional Features
- Aspen East Condo Subdivision
- Concierge
Map
Property History
| Date | Event | Price | List to Sale | Price per Sq Ft |
|---|---|---|---|---|
| 11/07/2024 11/07/24 | Price Changed | $95,000 | +18.8% | $27 / Sq Ft |
| 10/20/2022 10/20/22 | For Rent | $80,000 | -- | -- |
Source: Aspen Glenwood MLS
MLS Number: 177214
APN: R021369
- 901 E Hyman Ave Unit 14
- 939 E Cooper Ave Unit B
- 450 S Original St Unit 8
- 835 E Hyman Ave Unit D
- 1006 E Cooper Ave
- 926 Waters Ave Unit 203
- 940 Waters Ave Unit 201
- 731 E Durant Ave Unit 21
- 250 S Original St Unit B
- 935 E Hopkins Ave
- 1034 E Cooper Ave Unit 19A
- 800 E Hopkins Ave Unit A3
- 800 E Hopkins Ave Unit A1
- 990 E Hopkins Ave
- 610 S West End St Unit D304
- 610 S West End St Unit D 206
- 610 S West End St Unit A304
- 550 S Spring St Unit F8-10
- 550 S Spring St Unit F8-9
- 550 S Spring St Unit F2-6
- 900 E Durant Ave Unit E-114
- 900 E Durant Ave Unit E116
- 900 E Durant Ave Unit C109
- 900 E Durant Ave Unit 103
- 900 E Durant Ave Unit B105
- 835 E Cooper Ave Unit 4
- 910 E Cooper Ave
- 421 S West End St
- 914 E Cooper Ave Unit EAST
- 926 E Durant Ave Unit 3
- 316 S West End St
- 922 E Cooper Ave
- 901 E Hyman Ave Unit 5
- 901 E Hyman Ave Unit 4
- 901 E Hyman Ave Unit 1
- 901 E Hyman Ave Unit 13
- 812 E Cooper Ave Unit 812
- 805 E Cooper Ave Unit 2
- 805 E Cooper Ave Unit 10
- 814 E Cooper Ave Unit 814
