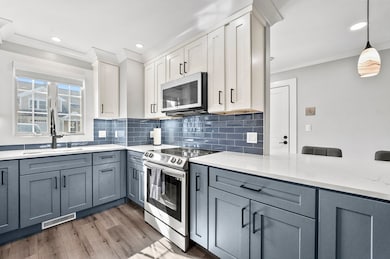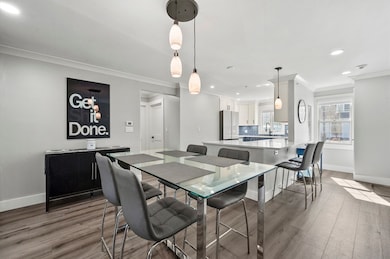
410 Salem St Unit 1104 Wakefield, MA 01880
Montrose NeighborhoodHighlights
- Open Floorplan
- Jogging Path
- Storm Windows
- Solid Surface Countertops
- Stainless Steel Appliances
- Bidet
About This Home
As of June 2025Welcome to Heron Pond — where impeccable single-level condo living meets modern comfort & convenience! With a complete custom-remodel throughout, this first-floor 2-bedroom, 2-bath unit offers an open-concept layout. The entirely new kitchen features immaculate SS appliances, tile backsplash & expansive quartz countertops w/seating flowing into the dining area. Living room showcases a gas fireplace w/tiled surround & mounted TV, plus a French door to your private patio retreat. The oversized primary bedroom includes a walk-in closet & a new luxurious bath w/ Bluetooth speaker lighting, fogless illuminated mirrors, tiled shower & bidet for a spa-like experience. A second bedroom & full bath provides additional comfort & flexibility. Extras include in-unit laundry, central A/C & massive private storage room. Nestled in a beautiful community, you’ll also enjoy access to the clubhouse & serene surroundings — all just minutes from Lynnfield’s Market Street with top-tier shopping & dining.
Townhouse Details
Home Type
- Townhome
Est. Annual Taxes
- $5,451
Year Built
- Built in 2006
HOA Fees
- $485 Monthly HOA Fees
Home Design
- Shingle Roof
Interior Spaces
- 1,000 Sq Ft Home
- 1-Story Property
- Open Floorplan
- Recessed Lighting
- Insulated Doors
- Living Room with Fireplace
- Dining Area
- Exterior Basement Entry
- Intercom
Kitchen
- Breakfast Bar
- Range
- Microwave
- Dishwasher
- Stainless Steel Appliances
- Solid Surface Countertops
Flooring
- Ceramic Tile
- Vinyl
Bedrooms and Bathrooms
- 2 Bedrooms
- Walk-In Closet
- 2 Full Bathrooms
- Double Vanity
- Bidet
- Bathtub with Shower
- Linen Closet In Bathroom
Laundry
- Laundry on main level
- Washer and Electric Dryer Hookup
Parking
- 2 Car Parking Spaces
- Off-Street Parking
- Deeded Parking
Utilities
- Forced Air Heating and Cooling System
- 1 Cooling Zone
- 1 Heating Zone
- Heating System Uses Natural Gas
- 200+ Amp Service
- Cable TV Available
Additional Features
- Patio
- Property is near schools
Listing and Financial Details
- Legal Lot and Block 1104 / 14
- Assessor Parcel Number M:000038 B:0014 P:001104,4740674
Community Details
Overview
- Association fees include insurance, maintenance structure, road maintenance, ground maintenance, snow removal, trash
- 108 Units
- Heron Pond Community
Recreation
- Park
- Jogging Path
Pet Policy
- Call for details about the types of pets allowed
Additional Features
- Shops
- Storm Windows
Ownership History
Purchase Details
Home Financials for this Owner
Home Financials are based on the most recent Mortgage that was taken out on this home.Purchase Details
Purchase Details
Home Financials for this Owner
Home Financials are based on the most recent Mortgage that was taken out on this home.Purchase Details
Purchase Details
Similar Homes in the area
Home Values in the Area
Average Home Value in this Area
Purchase History
| Date | Type | Sale Price | Title Company |
|---|---|---|---|
| Deed | $630,000 | None Available | |
| Quit Claim Deed | -- | None Available | |
| Quit Claim Deed | -- | None Available | |
| Deed | $285,000 | -- | |
| Deed | $285,000 | -- | |
| Deed | -- | -- | |
| Deed | -- | -- | |
| Deed | $315,000 | -- | |
| Deed | $315,000 | -- |
Mortgage History
| Date | Status | Loan Amount | Loan Type |
|---|---|---|---|
| Open | $430,000 | Purchase Money Mortgage | |
| Previous Owner | $424,000 | Purchase Money Mortgage | |
| Previous Owner | $235,000 | New Conventional | |
| Previous Owner | $100,000 | New Conventional |
Property History
| Date | Event | Price | Change | Sq Ft Price |
|---|---|---|---|---|
| 06/16/2025 06/16/25 | Sold | $630,000 | +7.7% | $630 / Sq Ft |
| 04/28/2025 04/28/25 | Pending | -- | -- | -- |
| 04/23/2025 04/23/25 | For Sale | $585,000 | +10.4% | $585 / Sq Ft |
| 02/08/2023 02/08/23 | Sold | $530,000 | +6.0% | $530 / Sq Ft |
| 11/08/2022 11/08/22 | Pending | -- | -- | -- |
| 10/04/2022 10/04/22 | For Sale | $499,999 | +14.9% | $500 / Sq Ft |
| 06/08/2020 06/08/20 | Sold | $435,000 | -0.9% | $435 / Sq Ft |
| 04/29/2020 04/29/20 | Pending | -- | -- | -- |
| 03/29/2020 03/29/20 | For Sale | $439,000 | +54.0% | $439 / Sq Ft |
| 06/29/2012 06/29/12 | Sold | $285,000 | -5.0% | $285 / Sq Ft |
| 06/13/2012 06/13/12 | Pending | -- | -- | -- |
| 05/15/2012 05/15/12 | Price Changed | $299,900 | -3.2% | $300 / Sq Ft |
| 05/07/2012 05/07/12 | Price Changed | $309,900 | -1.6% | $310 / Sq Ft |
| 04/20/2012 04/20/12 | For Sale | $314,900 | -- | $315 / Sq Ft |
Tax History Compared to Growth
Tax History
| Year | Tax Paid | Tax Assessment Tax Assessment Total Assessment is a certain percentage of the fair market value that is determined by local assessors to be the total taxable value of land and additions on the property. | Land | Improvement |
|---|---|---|---|---|
| 2025 | $5,451 | $480,300 | $0 | $480,300 |
| 2024 | $5,285 | $469,800 | $0 | $469,800 |
| 2023 | $5,389 | $459,400 | $0 | $459,400 |
| 2022 | $5,359 | $435,000 | $0 | $435,000 |
| 2021 | $5,078 | $398,900 | $0 | $398,900 |
| 2020 | $4,982 | $390,100 | $0 | $390,100 |
| 2019 | $4,818 | $375,500 | $0 | $375,500 |
| 2018 | $4,558 | $352,000 | $0 | $352,000 |
| 2017 | $4,395 | $337,300 | $0 | $337,300 |
| 2016 | $4,181 | $309,900 | $0 | $309,900 |
| 2015 | $4,017 | $298,000 | $0 | $298,000 |
| 2014 | $3,808 | $298,000 | $0 | $298,000 |
Agents Affiliated with this Home
-
C
Seller's Agent in 2025
Clarisse Youmell
Lamacchia Realty, Inc.
-
C
Buyer's Agent in 2025
Christine Maxim
Coldwell Banker Realty - Haverhill
-
L
Seller's Agent in 2023
Louise Touchette
Coldwell Banker Realty - Lynnfield
-
L
Seller Co-Listing Agent in 2023
Lori Kramich
Coldwell Banker Realty - Lynnfield
-
S
Buyer's Agent in 2023
Sara Vienneau Rappoli
Century 21 North East
-
R
Seller's Agent in 2020
Roberta Nelson
Classified Realty Group
Map
Source: MLS Property Information Network (MLS PIN)
MLS Number: 73363189
APN: WAKE-000038-000014-001104
- 410 Salem St Unit 707
- 18 Muriel Ave
- 142 Montrose Ave
- 17 Renee Dr
- 20 Curtis St
- 2 Confalone Cir
- 22 Orsini Dr
- 464 Lowell St
- 10 4th St
- 381 Water St
- 16 Tedford Ln
- 1 Millbrook Ln Unit 201
- 1 Millbrook Ln Unit 205
- 234 Water St Unit 301
- 234 Water St Unit 101
- 107 Vernon St Unit D
- 16 Bluejay Rd
- 10 Gianna Dr
- 2 Fosters Ln
- 2 Hart St Unit B






