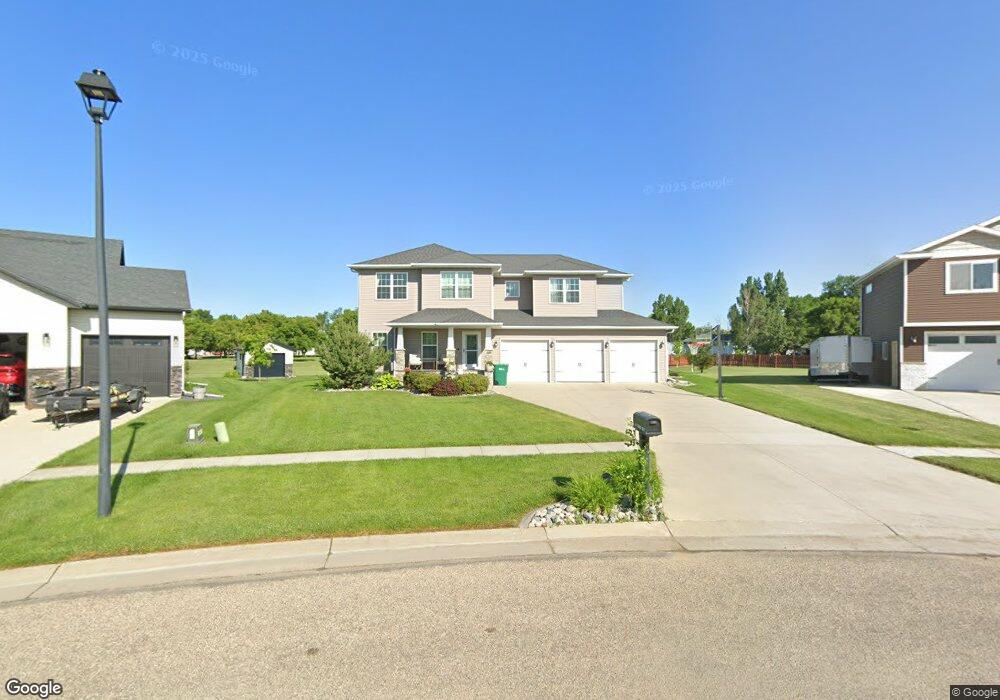410 Sequoia Dr Mapleton, ND 58059
Estimated Value: $519,000 - $609,000
4
Beds
3
Baths
3,750
Sq Ft
$147/Sq Ft
Est. Value
About This Home
This home is located at 410 Sequoia Dr, Mapleton, ND 58059 and is currently estimated at $549,907, approximately $146 per square foot. 410 Sequoia Dr is a home located in Cass County with nearby schools including Mapleton Elementary School.
Ownership History
Date
Name
Owned For
Owner Type
Purchase Details
Closed on
Aug 22, 2022
Sold by
Miller Robert and Miller Kelsey J
Bought by
Jaeger Chelsea L and Jaeger Nathan B
Current Estimated Value
Home Financials for this Owner
Home Financials are based on the most recent Mortgage that was taken out on this home.
Original Mortgage
$282,000
Outstanding Balance
$269,150
Interest Rate
5.3%
Mortgage Type
New Conventional
Estimated Equity
$280,757
Purchase Details
Closed on
Dec 6, 2020
Sold by
Miller Robert and Miller Kelsey J
Bought by
Miller Robert and Miller Kelsey J
Home Financials for this Owner
Home Financials are based on the most recent Mortgage that was taken out on this home.
Original Mortgage
$252,000
Interest Rate
2.8%
Mortgage Type
New Conventional
Purchase Details
Closed on
Dec 21, 2012
Sold by
Johnson Ryan C and Johnson Ashley M
Bought by
Miller Robert
Home Financials for this Owner
Home Financials are based on the most recent Mortgage that was taken out on this home.
Original Mortgage
$234,025
Interest Rate
3.62%
Mortgage Type
FHA
Create a Home Valuation Report for This Property
The Home Valuation Report is an in-depth analysis detailing your home's value as well as a comparison with similar homes in the area
Purchase History
| Date | Buyer | Sale Price | Title Company |
|---|---|---|---|
| Jaeger Chelsea L | $470,000 | Fm Title | |
| Miller Robert | -- | The Title Co | |
| Miller Robert | $240,000 | Us Title Fargo |
Source: Public Records
Mortgage History
| Date | Status | Borrower | Loan Amount |
|---|---|---|---|
| Open | Jaeger Chelsea L | $282,000 | |
| Previous Owner | Miller Robert | $252,000 | |
| Previous Owner | Miller Robert | $234,025 |
Source: Public Records
Tax History
| Year | Tax Paid | Tax Assessment Tax Assessment Total Assessment is a certain percentage of the fair market value that is determined by local assessors to be the total taxable value of land and additions on the property. | Land | Improvement |
|---|---|---|---|---|
| 2024 | $7,693 | $235,550 | $33,000 | $202,550 |
| 2023 | $8,022 | $233,500 | $33,000 | $200,500 |
| 2022 | $6,747 | $199,350 | $29,700 | $169,650 |
| 2021 | $6,598 | $187,750 | $29,700 | $158,050 |
| 2020 | $6,448 | $186,750 | $29,700 | $157,050 |
| 2019 | $6,406 | $186,750 | $29,700 | $157,050 |
| 2018 | $8,731 | $185,200 | $29,700 | $155,500 |
| 2017 | $8,382 | $174,150 | $20,150 | $154,000 |
| 2016 | $7,668 | $171,950 | $17,800 | $154,150 |
| 2015 | $7,270 | $159,250 | $16,500 | $142,750 |
| 2014 | $4,079 | $69,750 | $15,000 | $54,750 |
| 2013 | $3,824 | $54,600 | $15,000 | $39,600 |
Source: Public Records
Map
Nearby Homes
